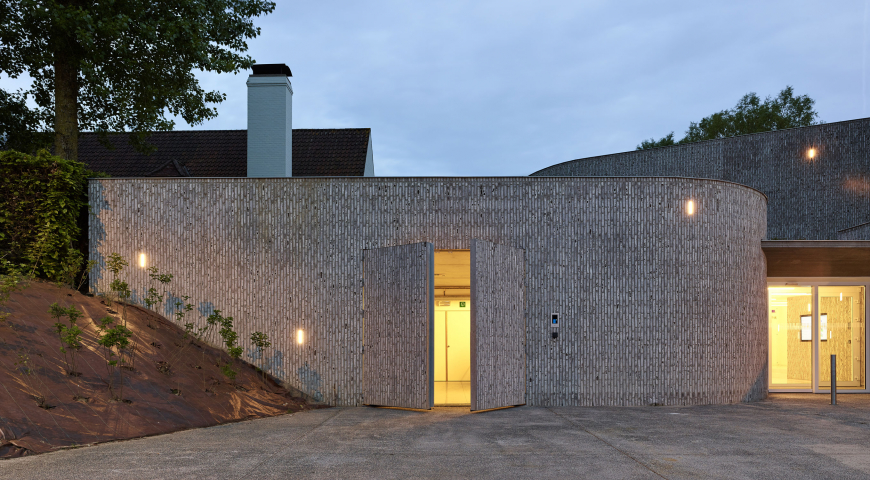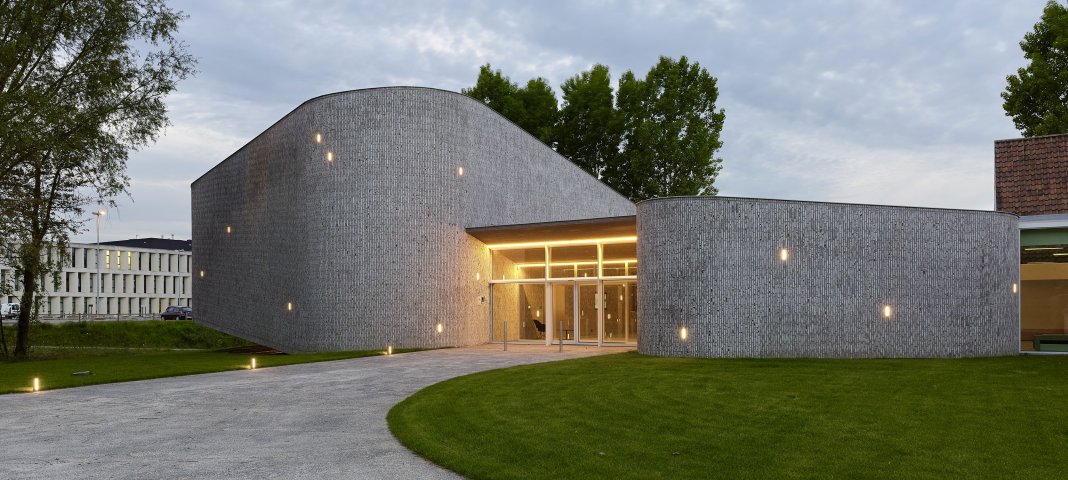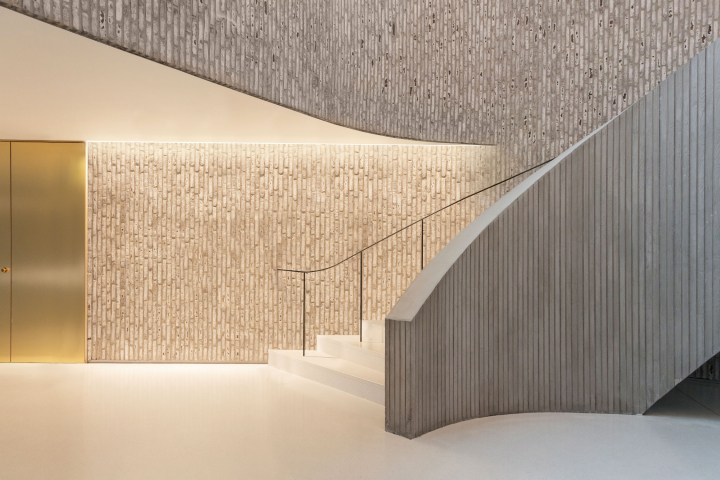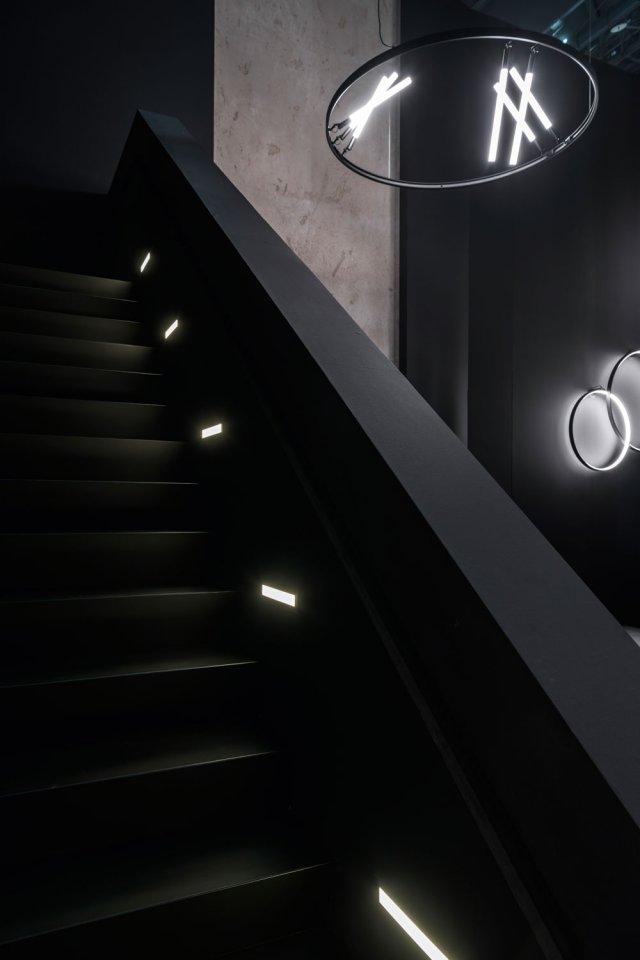Auditorium AZ Groeninge (BE)
The auditorium is part of a meeting centre that is situated on the site of the general hospital of AZ Groeninge in Kortrijk, Belgium. The hospital itself and all of the infrastructure is designed on a strict cartesian grid. Compared to the hospital the auditorium is only a tiny building, it is located in a corner of the site. The new building is an extension to an old ‘villa’ that was transformed into a meeting centre with 6 meeting rooms.
It was the intension of the architects to design a building with its own identity, a building on which the cartesian grid was not imposed. It is a hide-out for the staff of the hospital, a place to be away from professional obligations, well integrated in the green surroundings. The building is distinct, has a gracious and optimistic elegance
It was the intension of the architects to design a building with its own identity, a building on which the cartesian grid was not imposed. It is a hide-out for the staff of the hospital, a place to be away from professional obligations, well integrated in the green surroundings. The building is distinct, has a gracious and optimistic elegance
- Country
- Belgium
- Architect
- Dehullu Architecten
- Photographer
- Dennis De Smet
- Application
- Heritage / Public Spaces






