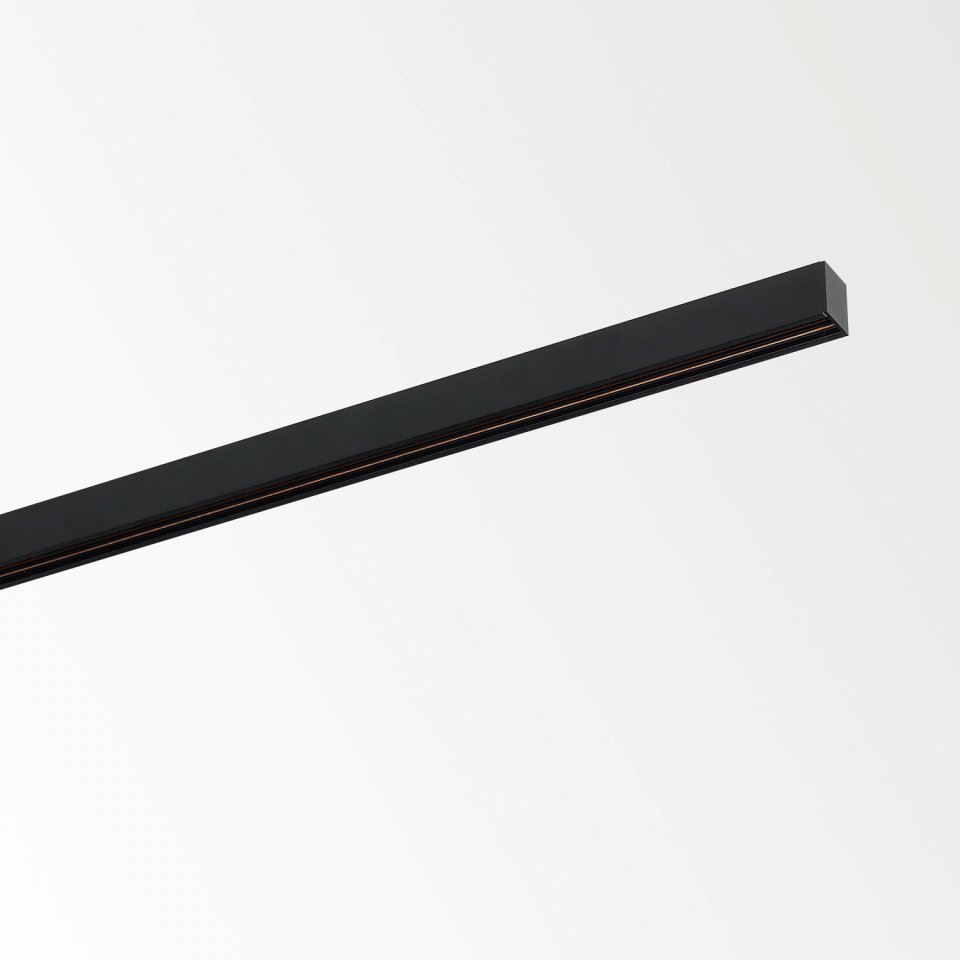

- Rodzaj
- Systemy niskiego napięcia
- Montaż
- Montowane na powierzchni, Podwieszone
| 23358 0000 B | Długość1000 |
| 23358 0000 W | Długość1000 |
| 23358 0010 B | Długość1000 |
| 23358 0010 W | Długość1000 |
| 23358 0020 B | Długość2000 |
| 23358 0020 W | Długość2000 |
| 23358 0020 BRA | Długość2000 |
| 23358 0020 BRAT | Długość2000 |
| 23358 0020 BRBB | Długość2000 |
| 23358 0020 BRCU | Długość2000 |
| 23358 0020 BRG | Długość2000 |
| 23358 0020 BROB | Długość2000 |
| 23358 0020 PA | Długość2000 |
| 23358 0030 B | Długość3000 |
| 23358 0030 W | Długość3000 |
| 23358 0030 BRA | Długość3000 |
| 23358 0030 BRAT | Długość3000 |
| 23358 0030 BRBB | Długość3000 |
| 23358 0030 BRCU | Długość3000 |
| 23358 0030 BRG | Długość3000 |
| 23358 0030 BROB | Długość3000 |
| 23358 0030 PA | Długość3000 |
