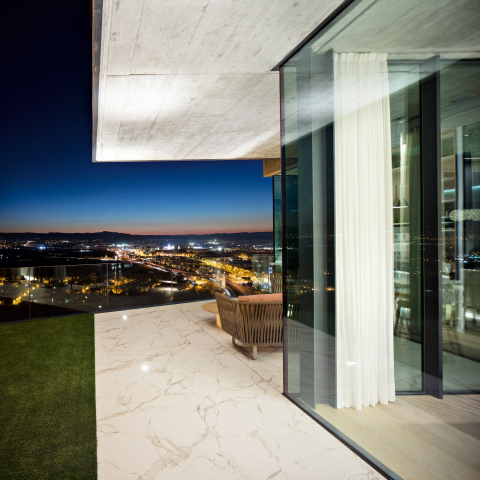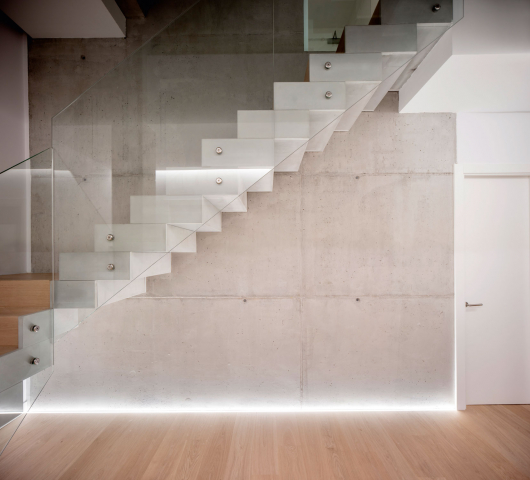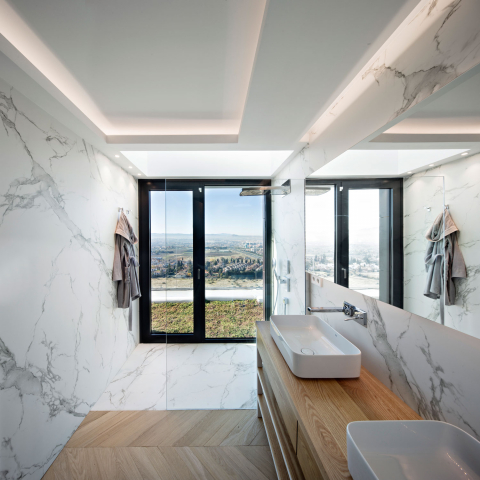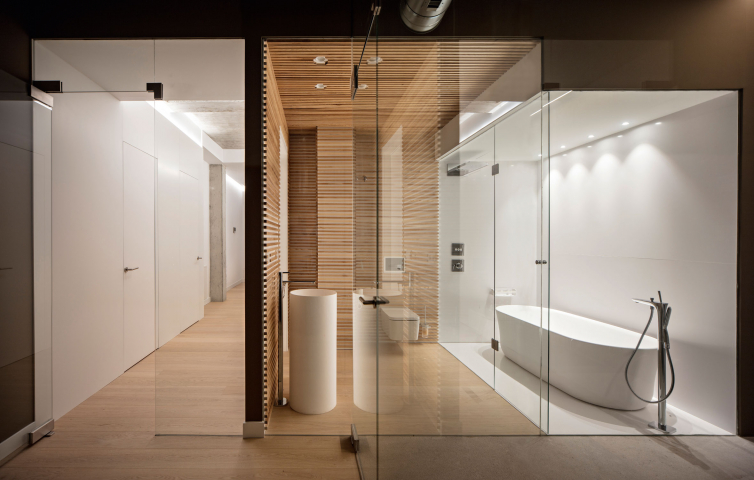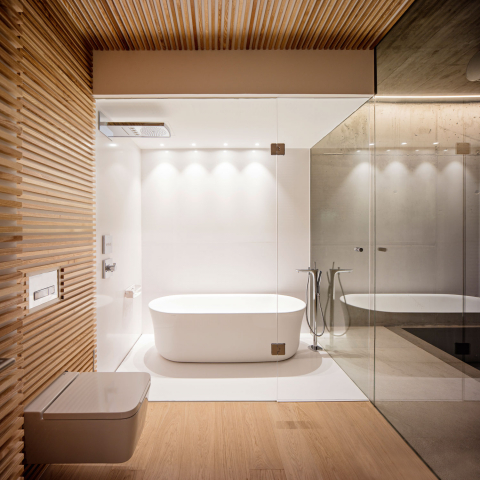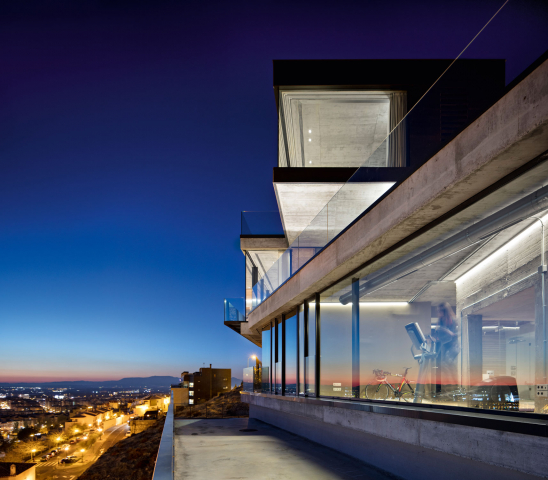Vivienda Aire (SP)
A steep slope with impressive views over the metropolitan area and the city of Granada, Spain, establishes the environment on which the different volumes of the Aire House are staggered. Adapting to the topography, the house features different levels that are used to create terraces, so that each spatial level is directly communicated to the outside in a continuous inside-outside relationship. Air that circulates and travels through the house, cooling the rooms and generating cross ventilation, fresh air that comes from the sheets of water on the terraces and attenuates the strong temperatures in Granada.
Structure that is shown in its natural state, with the expressive force of concrete, without masking its nature. The staircase as a well of light, the zenithal lighting allows the natural light to flood the interior of the house, putting in relation the different levels of the house.
At night, the house is transformed into a large lamp, the careful indirect lighting through the pit and the dimming by domotics provides great comfort, both spatially and visually, working on two different scales, the urban, showing the house in a long distance approach and the human, closer.
Structure that is shown in its natural state, with the expressive force of concrete, without masking its nature. The staircase as a well of light, the zenithal lighting allows the natural light to flood the interior of the house, putting in relation the different levels of the house.
At night, the house is transformed into a large lamp, the careful indirect lighting through the pit and the dimming by domotics provides great comfort, both spatially and visually, working on two different scales, the urban, showing the house in a long distance approach and the human, closer.
- Country
- Hiszpania
- Architekt
- ARIASRECALDE Architectural Workshop
- Projekt oświetlenia
- BIG Architectural Lighting
- Aplikacja
- Residential

