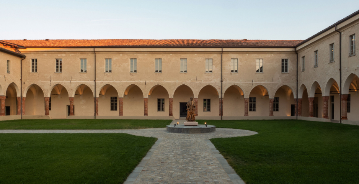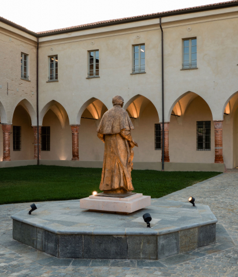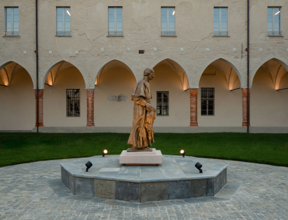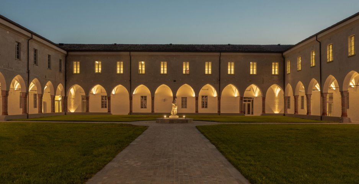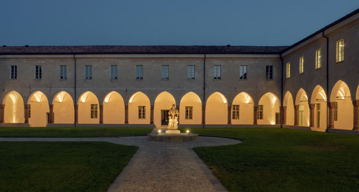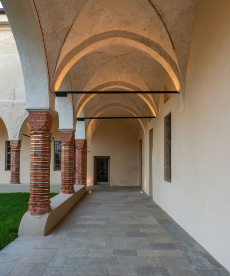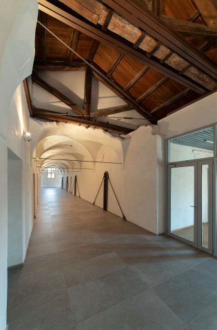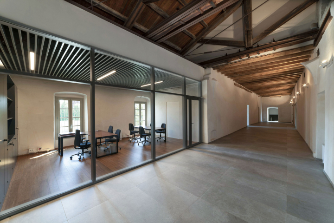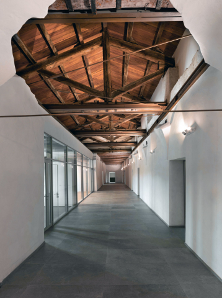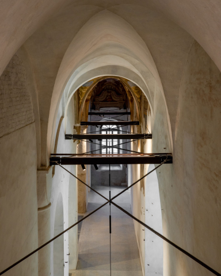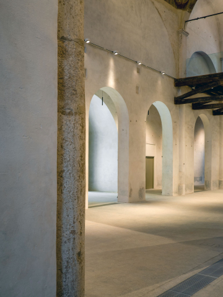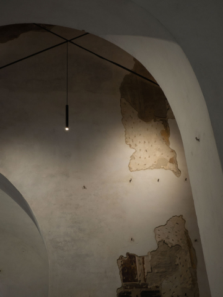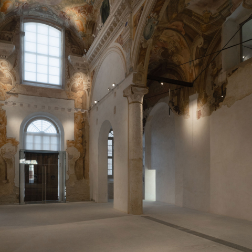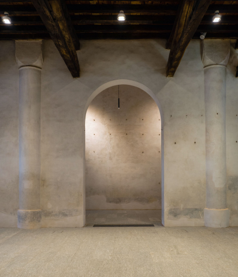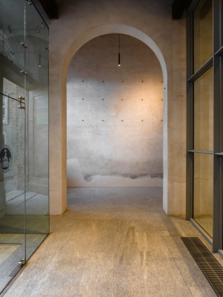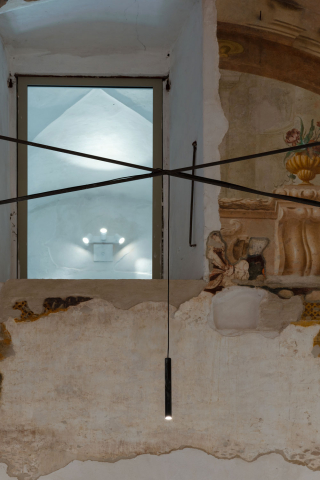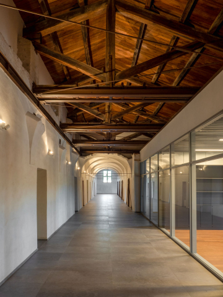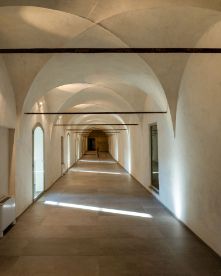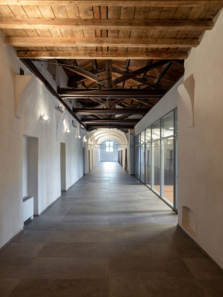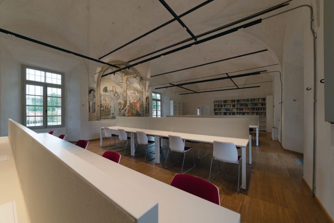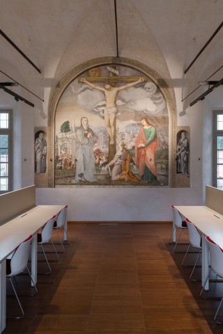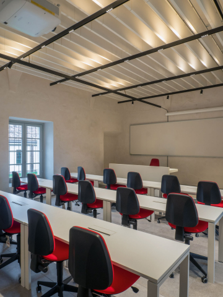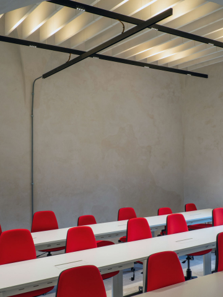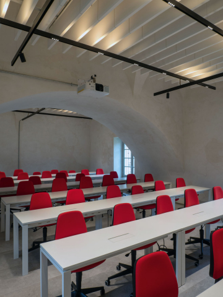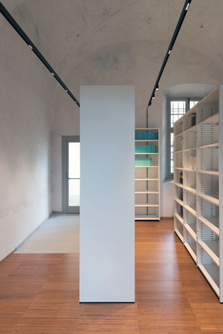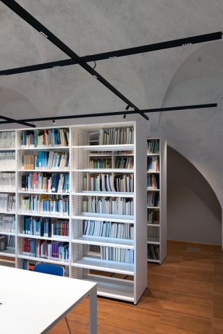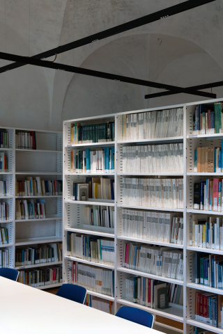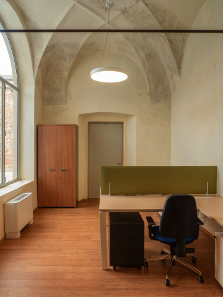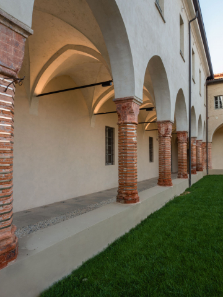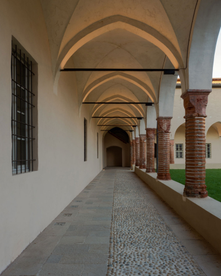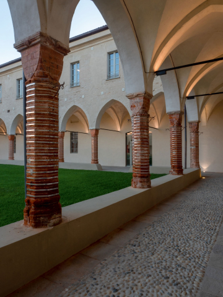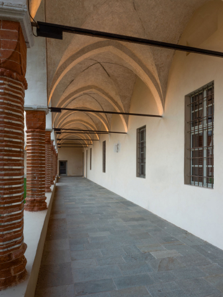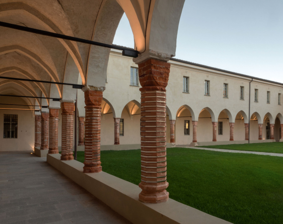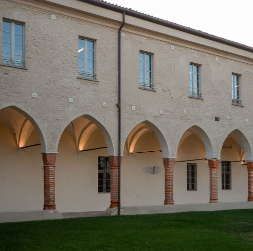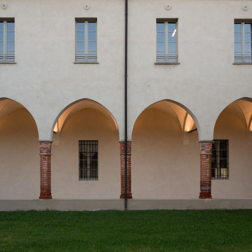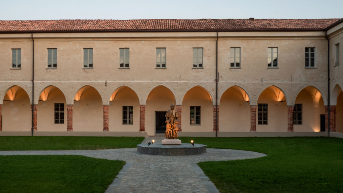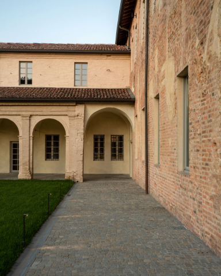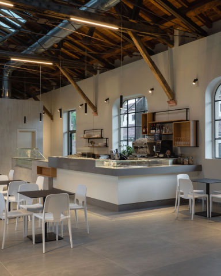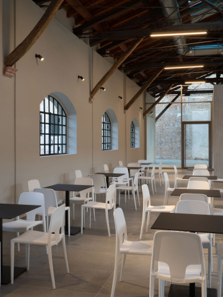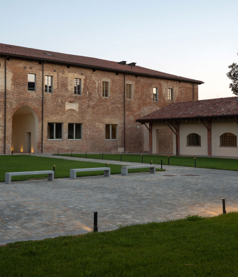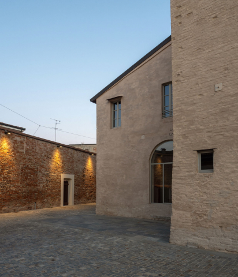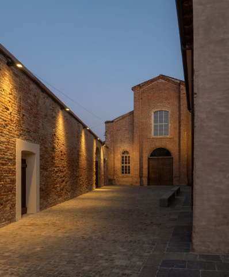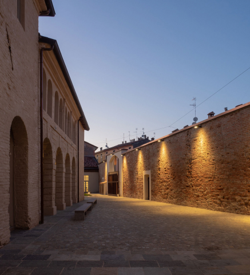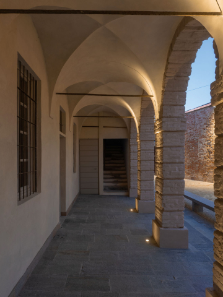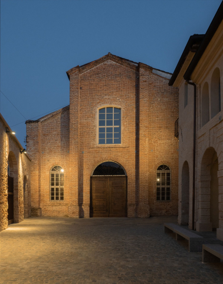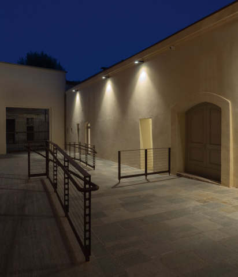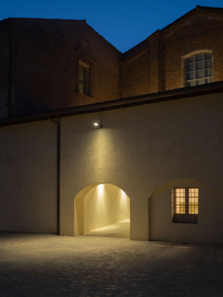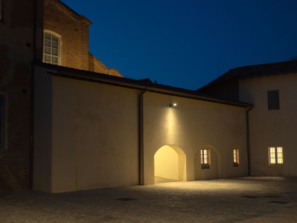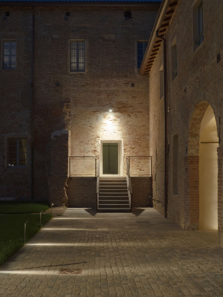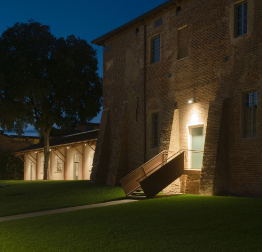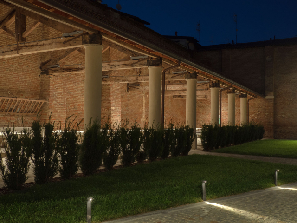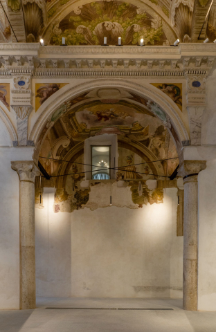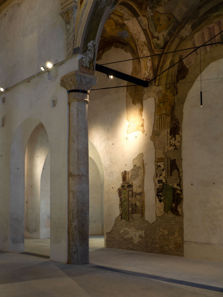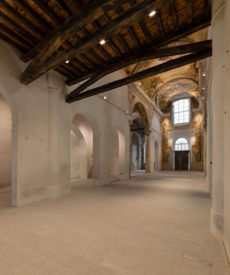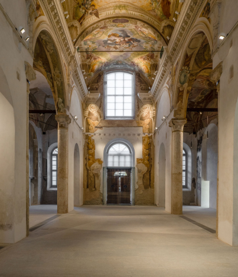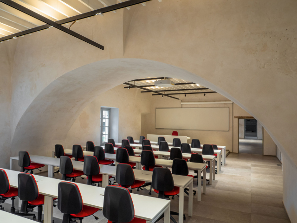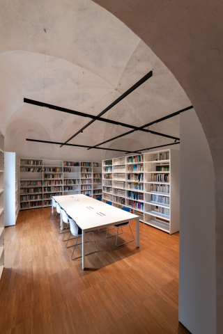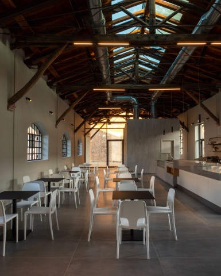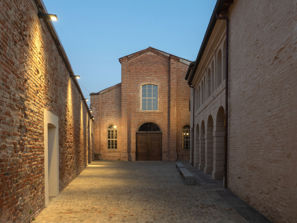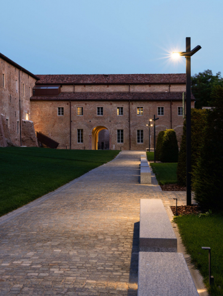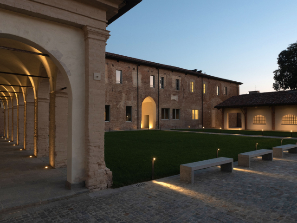University Cattolica of Milan in Cremona (IT)
The complex of the former Monastery of Santa Monica occupies a vast area of over 20,000 square meters in the south-west area of the historic center of Cremona.
Among the monasteries in the area it is the oldest.
In 1480, at the behest of Bianca Maria Visconti, the congregation of San Salvatore was reformed and the monastery named after Santa Monica became the largest and most important convent of female cloister in the city.
The iconographic map of Cremona, drawn up by Antonio Campi in 1583, represents the Monastery in its complete form.
The factory revolved around the main cloister, organized according to the usual arrangement of the conventual premises.
To the east, towards the city, the functions with greater relations with the outside world: the Parlatori, the Church and to the north the minor cloister which housed the hospital, the warehouses, the wash houses, the “tonseria” and the lodgings of settlers and workers . To the south and west, overlooking the alluvial area of the ancient route of the Po, the gardens and the so-called “rooms of the Abbess”.
Santa Monica, like many other monasteries, after the suppression of religious orders with Joseph II (1782/84), and then with the French domination, was converted into a barracks.
But it was the post-unification military interventions of the late 1800s that produced profound transformations.
In many environments the vaults were in fact demolished, replacing them with wooden floors and the church was lofted.
From the second post-war period the complex was gradually abandoned.
A project of such complexity required different interpretations and different visual angles: the urban scale, the new functions, the historical reconstruction, the restoration.
The first goal we set ourselves was to give back to the city a large strategic area, trying to open the “fence” that the historical functions and the long period of abandonment had stolen from the community.
This was possible thanks to a reinterpretation of the original functions which, even in a cloistered monastery, have a hierarchy of progressive confidentiality.
The project had to reconcile the historical and artistic value of the Monastery with a specialized function, often with a high technological content.
Our intent was to draw from this balance an opportunity for mutual enhancement between conservation needs and innovation.
The restoration was accompanied by an archaeological and stratigraphic investigation phase that allowed a careful reconstruction of the history of the monastery from its origins, and to rediscover a rich mural painting - in the church in the chapter house, in the refectory and in other smaller rooms - which testifies, together with the articulated geometry of the vaults, the wealth of the monastery.
The project was the opportunity for a stratigraphic reading of the different moments of transformation.
Significant from this point of view was the construction of the aula magna in the former church, which followed the classic scheme of monastic churches consisting of an external church, open to the city, and an internal church
with the nuns’ choir. It is the part of the monastery that has undergone the most violent changes. The demolition of the partition wall between the external and internal church, the plugging of the colonnade that separated the three naves and the inclusion of the mezzanine, have profoundly changed the perception of space. Without erasing the traces of the transformations, with the partial removal of the mezzanine and the demolition of the infill between the four columns in botticino, we have brought back to view the portion of the external church with the frescoes by De Longe and Natali restored.
The prolonged abandonment has given us a very degraded complex with large areas already in collapse, but also in this case we have tried not to erase the traces of this stage in the life of the 'factory', even if it is traumatic.
Emblematic in this sense in the south wing of the cloister is the choice of enhancing the traces of the collapse of the vaults by letting natural light penetrate the heart of the building, thanks to the gaps generated by the collapse
and without venturing into philologically questionable reconstructions.
Natural light plays a decisive role above all in defining the materiality of the surfaces - lime plasters, sagramature, dull, and exposed brick -, while artificial light, in addition to giving accent to the frescoes, defines the internal volumes and marks the hierarchy of the environments with a balance between direct and indirect lighting, always at the service of architecture.
Two elements above all characterize the intervention: The new metal inserts and the light.
The brown-colored steel of the stairs, “Polanceau” trusses, stays, braces and reverse trusses underlines the consolidation interventions and the access system, as distinctive elements of the new phase of the 'factory'.
Among the monasteries in the area it is the oldest.
In 1480, at the behest of Bianca Maria Visconti, the congregation of San Salvatore was reformed and the monastery named after Santa Monica became the largest and most important convent of female cloister in the city.
The iconographic map of Cremona, drawn up by Antonio Campi in 1583, represents the Monastery in its complete form.
The factory revolved around the main cloister, organized according to the usual arrangement of the conventual premises.
To the east, towards the city, the functions with greater relations with the outside world: the Parlatori, the Church and to the north the minor cloister which housed the hospital, the warehouses, the wash houses, the “tonseria” and the lodgings of settlers and workers . To the south and west, overlooking the alluvial area of the ancient route of the Po, the gardens and the so-called “rooms of the Abbess”.
Santa Monica, like many other monasteries, after the suppression of religious orders with Joseph II (1782/84), and then with the French domination, was converted into a barracks.
But it was the post-unification military interventions of the late 1800s that produced profound transformations.
In many environments the vaults were in fact demolished, replacing them with wooden floors and the church was lofted.
From the second post-war period the complex was gradually abandoned.
A project of such complexity required different interpretations and different visual angles: the urban scale, the new functions, the historical reconstruction, the restoration.
The first goal we set ourselves was to give back to the city a large strategic area, trying to open the “fence” that the historical functions and the long period of abandonment had stolen from the community.
This was possible thanks to a reinterpretation of the original functions which, even in a cloistered monastery, have a hierarchy of progressive confidentiality.
The project had to reconcile the historical and artistic value of the Monastery with a specialized function, often with a high technological content.
Our intent was to draw from this balance an opportunity for mutual enhancement between conservation needs and innovation.
The restoration was accompanied by an archaeological and stratigraphic investigation phase that allowed a careful reconstruction of the history of the monastery from its origins, and to rediscover a rich mural painting - in the church in the chapter house, in the refectory and in other smaller rooms - which testifies, together with the articulated geometry of the vaults, the wealth of the monastery.
The project was the opportunity for a stratigraphic reading of the different moments of transformation.
Significant from this point of view was the construction of the aula magna in the former church, which followed the classic scheme of monastic churches consisting of an external church, open to the city, and an internal church
with the nuns’ choir. It is the part of the monastery that has undergone the most violent changes. The demolition of the partition wall between the external and internal church, the plugging of the colonnade that separated the three naves and the inclusion of the mezzanine, have profoundly changed the perception of space. Without erasing the traces of the transformations, with the partial removal of the mezzanine and the demolition of the infill between the four columns in botticino, we have brought back to view the portion of the external church with the frescoes by De Longe and Natali restored.
The prolonged abandonment has given us a very degraded complex with large areas already in collapse, but also in this case we have tried not to erase the traces of this stage in the life of the 'factory', even if it is traumatic.
Emblematic in this sense in the south wing of the cloister is the choice of enhancing the traces of the collapse of the vaults by letting natural light penetrate the heart of the building, thanks to the gaps generated by the collapse
and without venturing into philologically questionable reconstructions.
Natural light plays a decisive role above all in defining the materiality of the surfaces - lime plasters, sagramature, dull, and exposed brick -, while artificial light, in addition to giving accent to the frescoes, defines the internal volumes and marks the hierarchy of the environments with a balance between direct and indirect lighting, always at the service of architecture.
Two elements above all characterize the intervention: The new metal inserts and the light.
The brown-colored steel of the stairs, “Polanceau” trusses, stays, braces and reverse trusses underlines the consolidation interventions and the access system, as distinctive elements of the new phase of the 'factory'.
- Country
- Włochy
- Architekt
- Lamberto Rossi Associati / L. Rossi e M. Tarabella
- Aplikacja
- Heritage / Public Spaces

