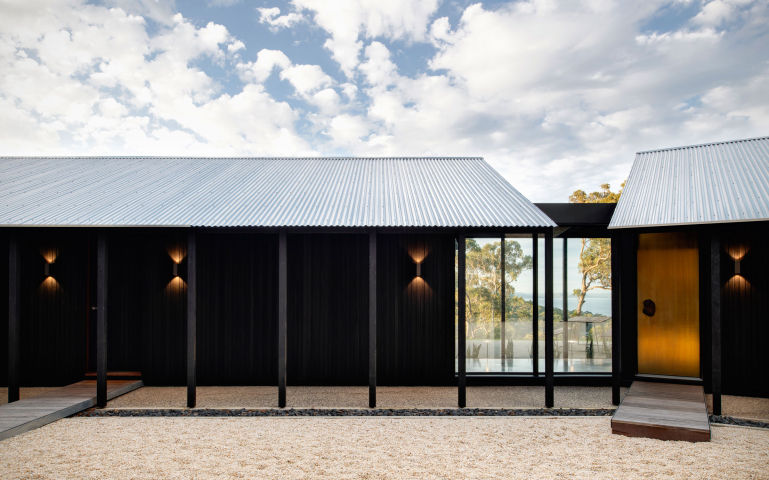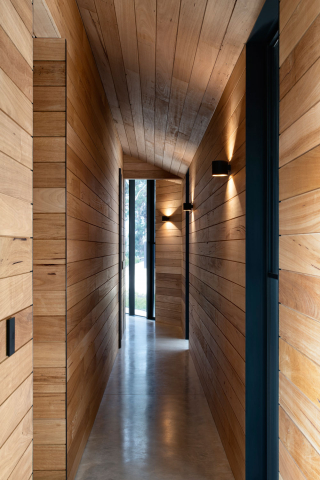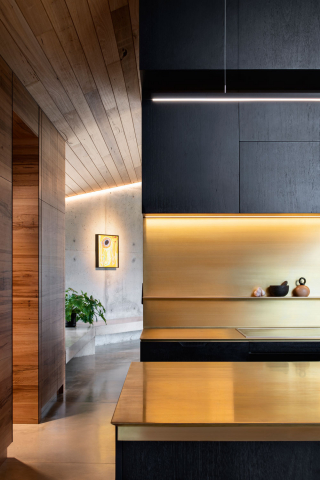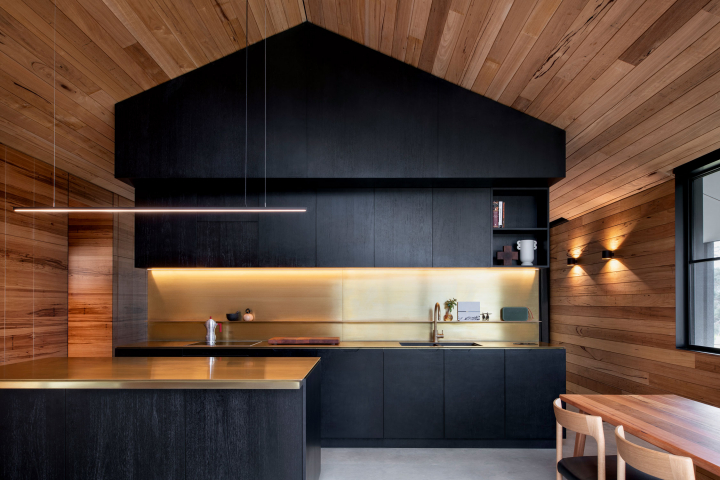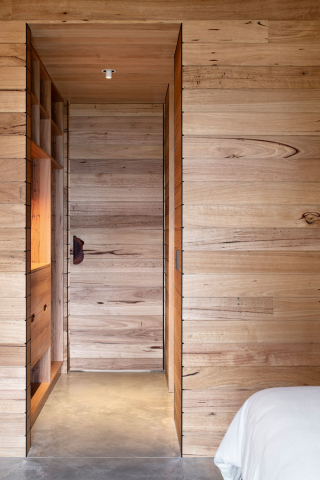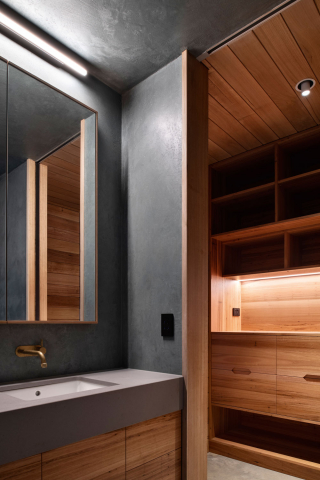Two Sheds (AU)
The close collaboration between the architecture and design company DREAMER and Roger Nelson, Managing Director of NH Architecture, saw the creation of a bush retreat, a place to escape from the daily hustle and bustle of the inner city life.
Two Sheds is the personal holiday home of Roger, his wife Jane and their family. Back in 2010, Roger and Jane purchased the 25-acre property located just outside the Victorian township of Lorne. They had originally designed a much larger 700-square-metre house. It was during the initial design phase that Roger and Jane engaged DREAMER for the interior design. During the design process, the couple defined how they wanted to inhabit their house, highlighting what was important to them. These discussions inspired DREAMER to propose a complete redesign of the space.
DREAMER's design proposed a much smaller and more compact 220-square-metre house, eliminating the non-essential elements. The aesthetic of the house was inspired by international buildings, such as the Louisiana Museum of Modern Art in Denmark, and by the familiar Australian cottages and sheds. This is how the concept for 'Two Sheds' was born.
Architecture
The design features two gable-roofed timber lined sheds that separate the social spaces from the private sleeping zones, offering intimacy and functionality. This two-building layout was retained from the original design. The sheds are connected internally by a floor to ceiling glazed gallery, maximising the views of the surrounding bushland. Verandahs lining the exterior of the building overlook the ocean on one side and the rolling hills on the opposite side, connecting the family to the landscape.
The external material palette is minimal. Charred timber clads the exterior walls allowing the building's aesthetic to fit well within the bushland. Internally, the walls are lined with raw timber and custom brass accents in the kitchen. The material selection creates a feeling of timelessness as the timber and brass continue to age over time, adding character to the interior.
The unique design collaboration between DREAMER and Roger Nelson perfectly balances the need for social interaction and the need to slow down and escape from the busy city life. Two Sheds provides a retreat where all the members of the family can reconnect and enjoy the beautiful surrounding Australian bushland.
Lighting
Complementing the minimal colour and material palette of Two Sheds, the lighting is pared back and unobtrusive. The use of slender profiles recessed into the joinery and hidden behind pelmet details provides even washes of illumination without visible fixtures. Bi-directional wall lights line the main corridor to create a feature along the wall. These wall fixtures have an internal gold finish, conveying a warm glow to the natural timber tones.
Externally, the façade is illuminated by down-up fixtures allowing the verandahs to be enjoyed during the evening. Many of the fittings have a black finish, referencing the charred timber and black details featured externally and internally.
Two Sheds is the personal holiday home of Roger, his wife Jane and their family. Back in 2010, Roger and Jane purchased the 25-acre property located just outside the Victorian township of Lorne. They had originally designed a much larger 700-square-metre house. It was during the initial design phase that Roger and Jane engaged DREAMER for the interior design. During the design process, the couple defined how they wanted to inhabit their house, highlighting what was important to them. These discussions inspired DREAMER to propose a complete redesign of the space.
DREAMER's design proposed a much smaller and more compact 220-square-metre house, eliminating the non-essential elements. The aesthetic of the house was inspired by international buildings, such as the Louisiana Museum of Modern Art in Denmark, and by the familiar Australian cottages and sheds. This is how the concept for 'Two Sheds' was born.
Architecture
The design features two gable-roofed timber lined sheds that separate the social spaces from the private sleeping zones, offering intimacy and functionality. This two-building layout was retained from the original design. The sheds are connected internally by a floor to ceiling glazed gallery, maximising the views of the surrounding bushland. Verandahs lining the exterior of the building overlook the ocean on one side and the rolling hills on the opposite side, connecting the family to the landscape.
The external material palette is minimal. Charred timber clads the exterior walls allowing the building's aesthetic to fit well within the bushland. Internally, the walls are lined with raw timber and custom brass accents in the kitchen. The material selection creates a feeling of timelessness as the timber and brass continue to age over time, adding character to the interior.
The unique design collaboration between DREAMER and Roger Nelson perfectly balances the need for social interaction and the need to slow down and escape from the busy city life. Two Sheds provides a retreat where all the members of the family can reconnect and enjoy the beautiful surrounding Australian bushland.
Lighting
Complementing the minimal colour and material palette of Two Sheds, the lighting is pared back and unobtrusive. The use of slender profiles recessed into the joinery and hidden behind pelmet details provides even washes of illumination without visible fixtures. Bi-directional wall lights line the main corridor to create a feature along the wall. These wall fixtures have an internal gold finish, conveying a warm glow to the natural timber tones.
Externally, the façade is illuminated by down-up fixtures allowing the verandahs to be enjoyed during the evening. Many of the fittings have a black finish, referencing the charred timber and black details featured externally and internally.
- Country
- Australia
- Architekt
- DREAMER + Roger Nelson
- Fotograf
- Nicole England
- Aplikacja
- Residential

