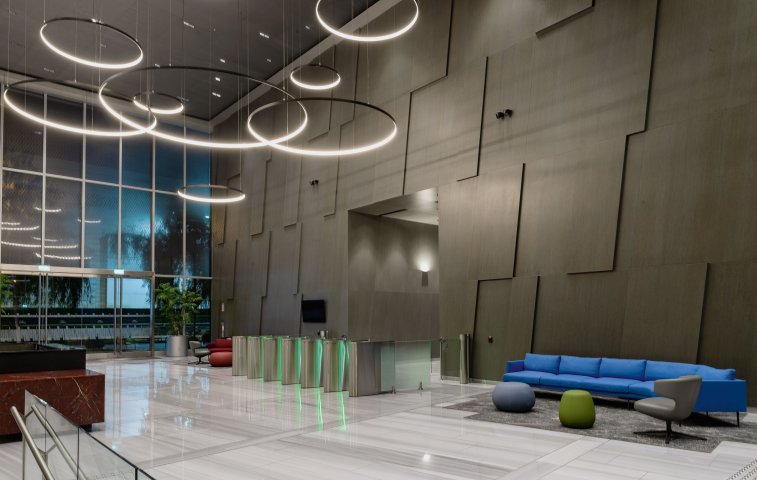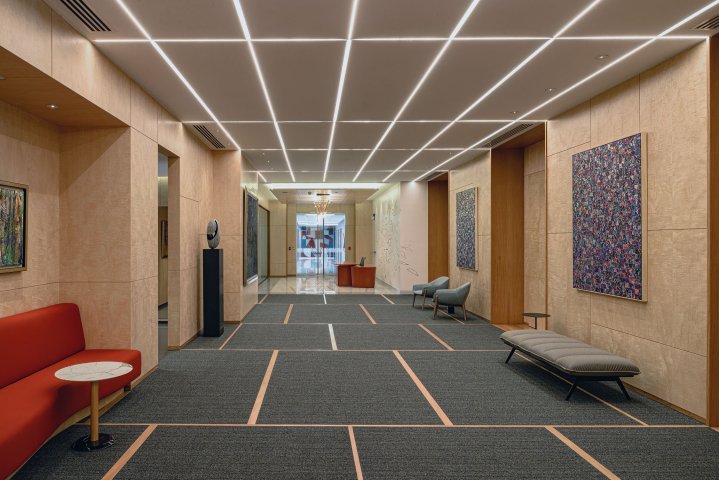RIMAC (PE)
The RIMAC office building required a lighting solution that would make a powerful first impression, particularly in its double-height main entrance. The design team curated a lighting concept that harmonized with the architectural scale and refined interior finishes, creating a distinctive and welcoming atmosphere.
To accentuate the grandeur of the double-height lobby space, suspended Superloop luminaires in a bespoke Flemish Bronze finish were strategically installed as the primary ambient lighting feature. These elegant rings not only provide general illumination but also contribute to the visual identity of the space. Complementing this, focused lighting elements were seamlessly integrated into the acoustic ceiling, precisely highlighting surrounding architectural and functional zones.
Adjacent to the lobby, the elevator corridors posed a unique challenge with their high but narrow spatial proportions. To visually expand the area, the designers selected uplight wall luminaires that cast light onto the ceiling, enhancing the sense of verticality and openness while maintaining a cohesive ambiance with the adjacent spaces.
Additional linear lighting details were embedded into key architectural surfaces, such as the main lobby feature wall and elevator corridor boundaries. These light lines introduce a sense of depth and hierarchy, subtly separating wall and ceiling planes to emphasize the volume and rhythm of the space.
To accentuate the grandeur of the double-height lobby space, suspended Superloop luminaires in a bespoke Flemish Bronze finish were strategically installed as the primary ambient lighting feature. These elegant rings not only provide general illumination but also contribute to the visual identity of the space. Complementing this, focused lighting elements were seamlessly integrated into the acoustic ceiling, precisely highlighting surrounding architectural and functional zones.
Adjacent to the lobby, the elevator corridors posed a unique challenge with their high but narrow spatial proportions. To visually expand the area, the designers selected uplight wall luminaires that cast light onto the ceiling, enhancing the sense of verticality and openness while maintaining a cohesive ambiance with the adjacent spaces.
Additional linear lighting details were embedded into key architectural surfaces, such as the main lobby feature wall and elevator corridor boundaries. These light lines introduce a sense of depth and hierarchy, subtly separating wall and ceiling planes to emphasize the volume and rhythm of the space.
- Country
- Peru
- Architekt
- V Diseño SA
- Projekt oświetlenia
- V Diseño, Global Access
- Aplikacja
- Office








