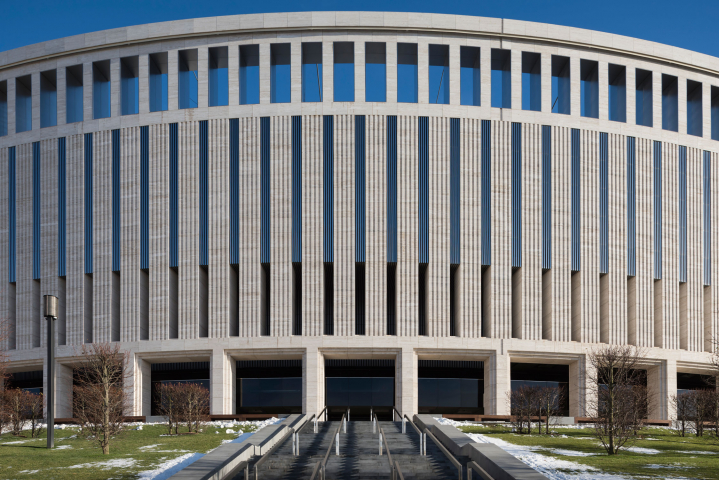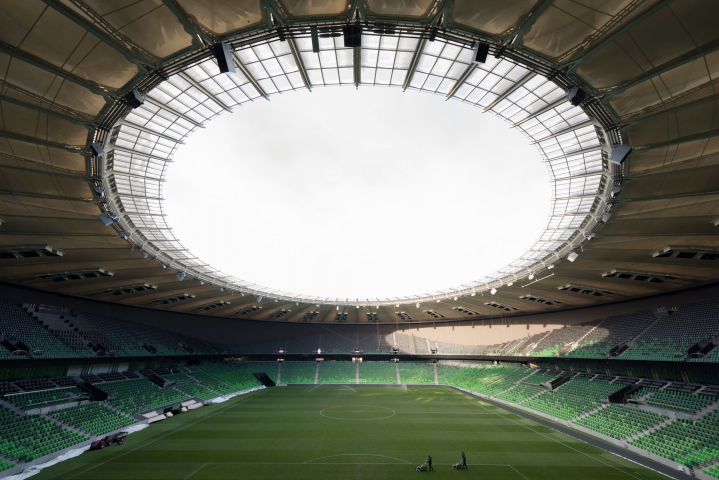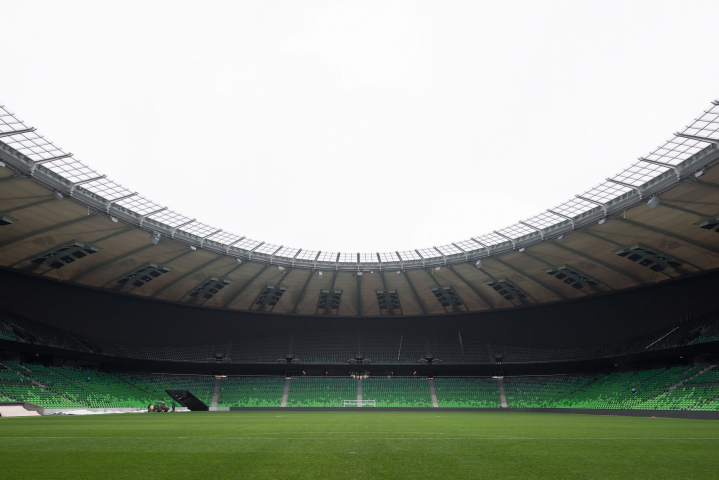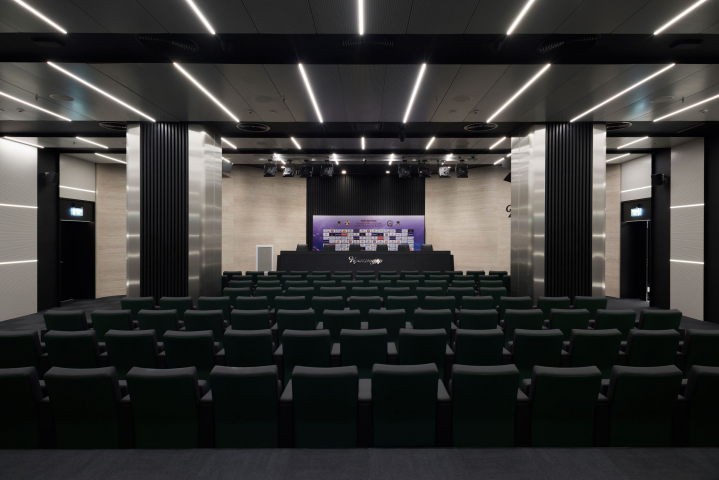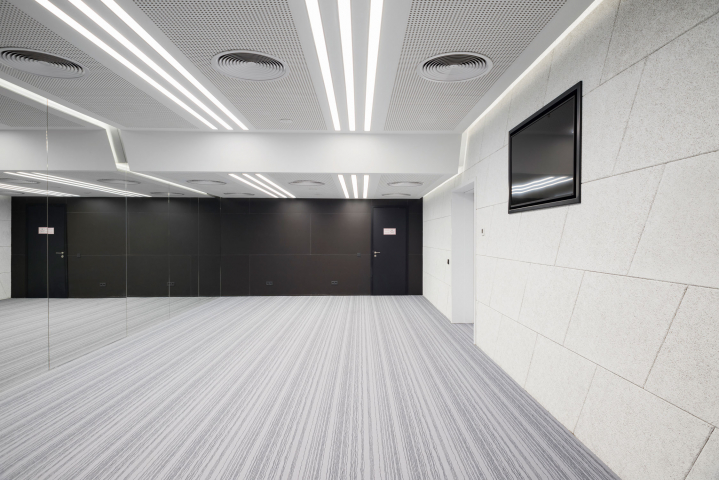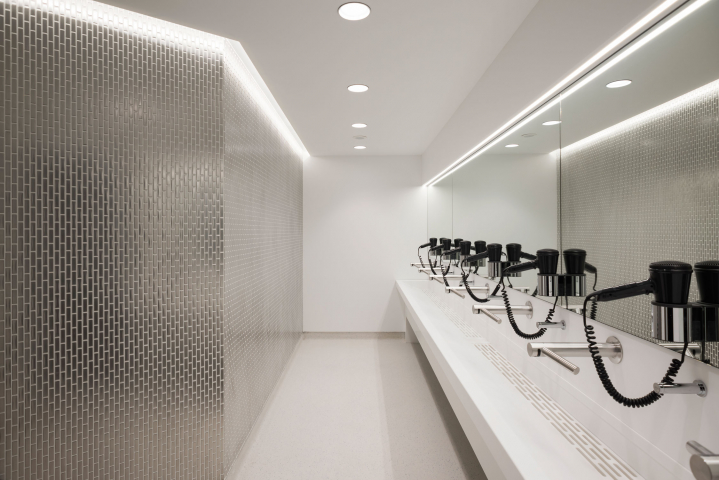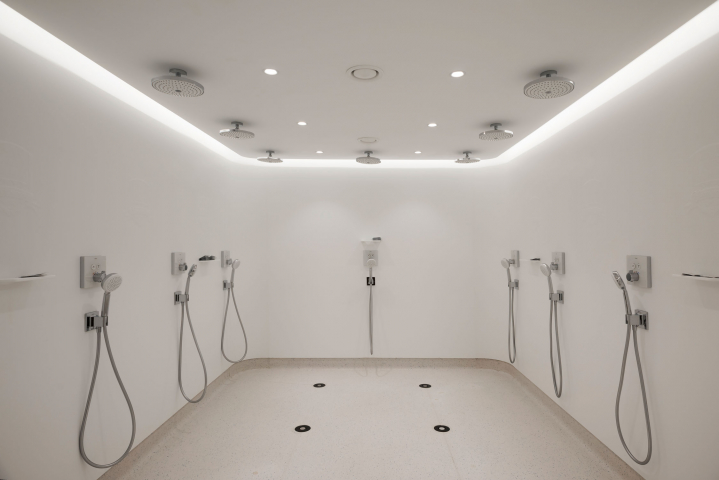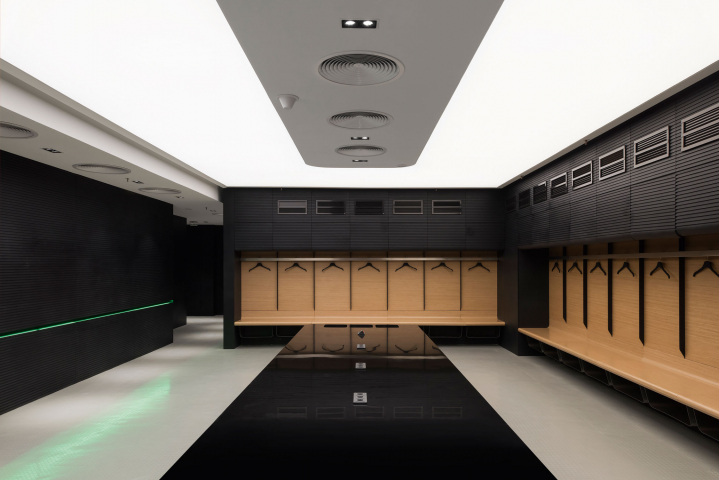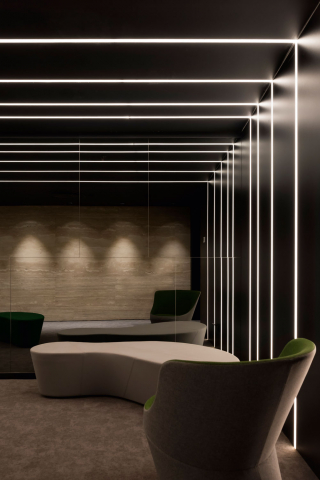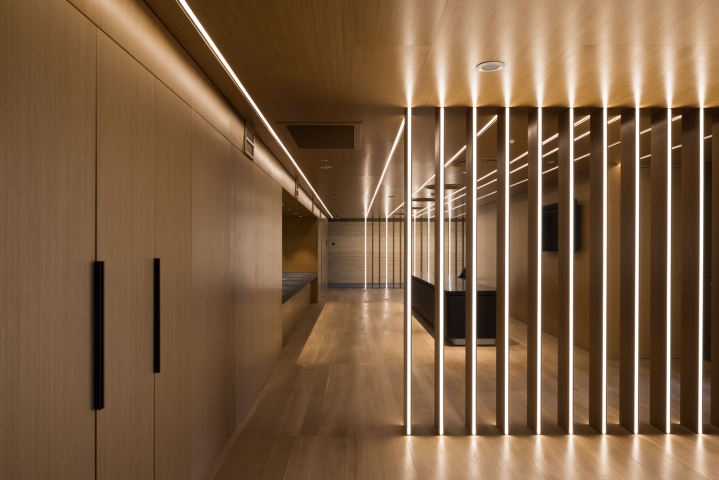Krasnodar Stadium (RU)
The new stadium for the Russian Premier League team FC Krasnodar was designed as a pure football stadium for 33,000 spectators according to UEFA guidelines. With its classic three-part façade, which is rhytmically structured with fluted pilasters made of off-white Roman travertine, the stadium's exterior unmistakably refers to the archetype of all modern stadiums, the ancient amphitheatre. The conception of design uniquely combines rationality in construction and tectonics, with innovative media technology, to generate the dense atmosphere of a football arena.
The interiors of the stadium are realized in the mood of the monumental architecture. The basis of the design concept is geometric shapes, restrained color palette, latest technological inventions and advanced materials. Among the features of the project are paneling of natural travertine stone, wooden slats, polished metal ceilings and sustainable lighting design.
Located in the northeastern part of this southern Russian city, the stadium stands on a podium above the surrounding sports park and the club’s adjacent football academy. All interior lighting of the stadium is Deltalight, with numerous different fixtures and long lines of lighting profiles.
The interiors of the stadium are realized in the mood of the monumental architecture. The basis of the design concept is geometric shapes, restrained color palette, latest technological inventions and advanced materials. Among the features of the project are paneling of natural travertine stone, wooden slats, polished metal ceilings and sustainable lighting design.
Located in the northeastern part of this southern Russian city, the stadium stands on a podium above the surrounding sports park and the club’s adjacent football academy. All interior lighting of the stadium is Deltalight, with numerous different fixtures and long lines of lighting profiles.
- Country
- Rosja
- Architekt
- gmp - von Gerkan, Marg and Partners
- Projektowanie wnętrz
- MAXIM RYMAR architectural studio
- Aplikacja
- Heritage / Public Spaces

