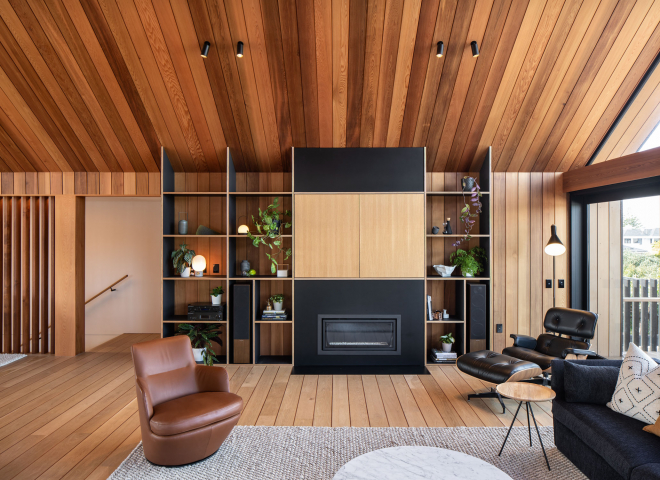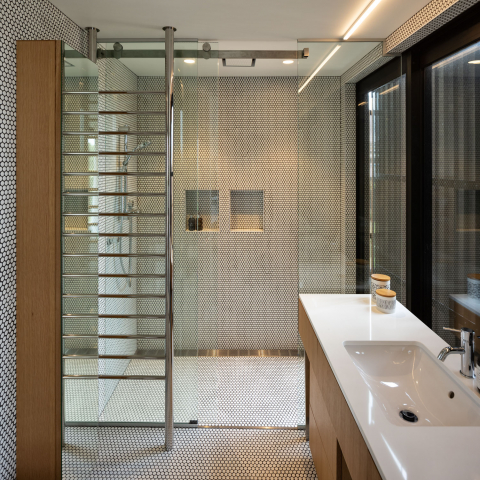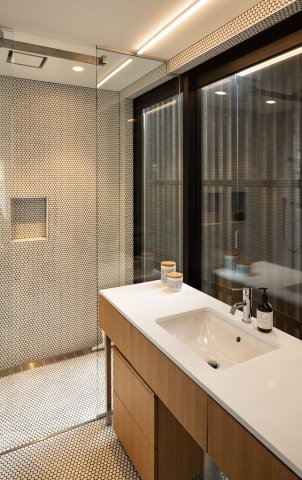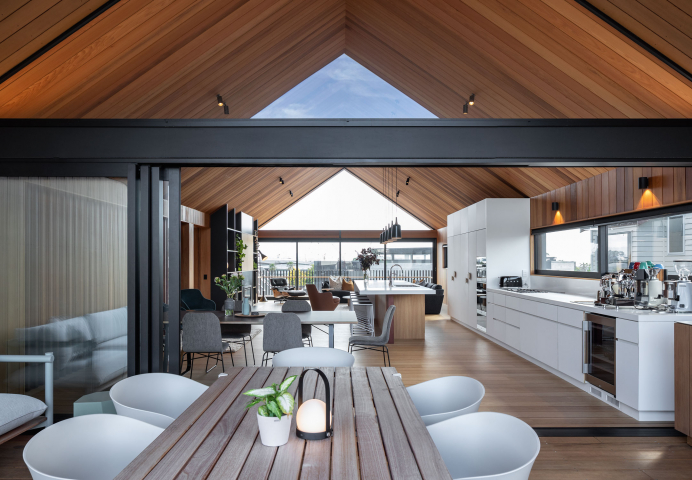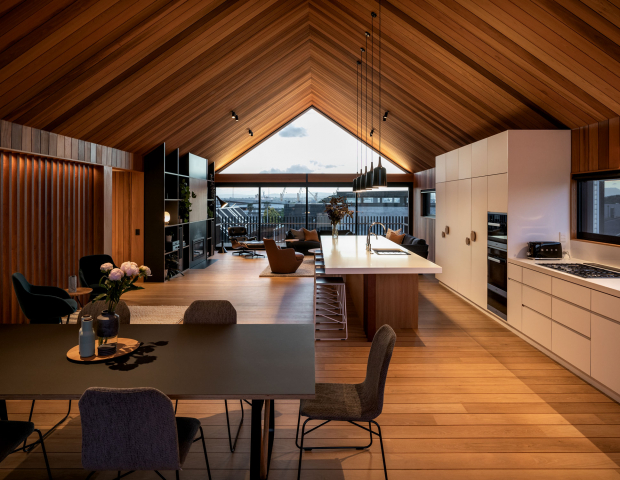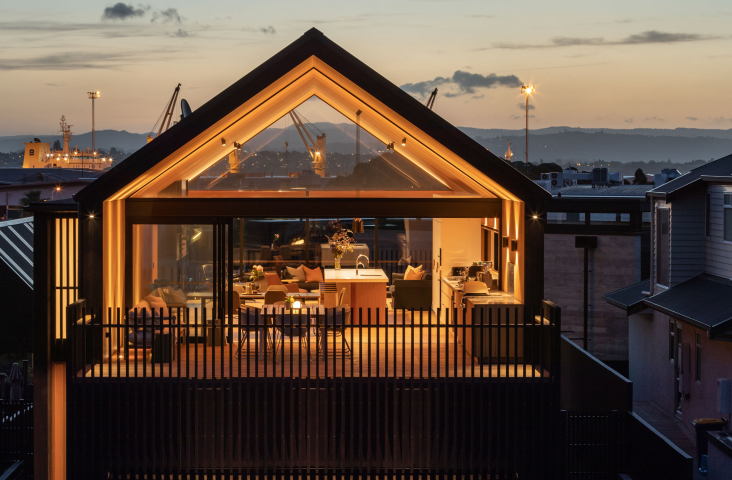Generational Retreat (NZ)
Built within the New Zealand town of Mount Maunganui, Generational Retreat maximises the connection with its outdoor views whilst providing a sense of seclusion and privacy within its high density location.
Studio2 Architect's intent for the design of Generational Retreat was to create a connection to the outdoors, in particular with the views of the busy harbour visible in one direction and a view of Mount Maunganui in the other. The clever use of a gabled structure increased the internal volume by opening up the interior of the house while creating elevation to capture the surrounding views.
The need for privacy was also considered in the design as the neighbouring properties are situated close to the Retreat's boundaries. The lower half of the front exterior façade is clad in tall dark timber slats that screen the large windows. These are a practical and decorative architectural element, creating a unique exterior that complements the building’s aesthetic, allowing light to enter while providing a sense of privacy by shielding the home's inhabitants from prying eyes.
The design establishes a unique connection between the clients and their house. The materials selected, more specifically the heavy use of rich timbers for the exterior and interior design, reflect the client's (Paul Webber co-owner Plytech and Décortech) involvement in the timber industry. Also, much of the sophisticated and contemporary furniture featured was designed by Paul's son Tim of Tim Webber Design.
The result is a family retreat that ticks all the boxes. Through clever design choices and material selection, Studio2 Architect's design for Generational Retreat offers its residents a private place that is uniquely theirs to connect with and to relax and unwind whilst taking in those all important views.
Studio2 Architects
Project Recognition
2020 Winner of Waikato / Bay of Plenty Architecture Award
Studio2 Architect's intent for the design of Generational Retreat was to create a connection to the outdoors, in particular with the views of the busy harbour visible in one direction and a view of Mount Maunganui in the other. The clever use of a gabled structure increased the internal volume by opening up the interior of the house while creating elevation to capture the surrounding views.
The need for privacy was also considered in the design as the neighbouring properties are situated close to the Retreat's boundaries. The lower half of the front exterior façade is clad in tall dark timber slats that screen the large windows. These are a practical and decorative architectural element, creating a unique exterior that complements the building’s aesthetic, allowing light to enter while providing a sense of privacy by shielding the home's inhabitants from prying eyes.
The design establishes a unique connection between the clients and their house. The materials selected, more specifically the heavy use of rich timbers for the exterior and interior design, reflect the client's (Paul Webber co-owner Plytech and Décortech) involvement in the timber industry. Also, much of the sophisticated and contemporary furniture featured was designed by Paul's son Tim of Tim Webber Design.
The result is a family retreat that ticks all the boxes. Through clever design choices and material selection, Studio2 Architect's design for Generational Retreat offers its residents a private place that is uniquely theirs to connect with and to relax and unwind whilst taking in those all important views.
Studio2 Architects
Project Recognition
2020 Winner of Waikato / Bay of Plenty Architecture Award
- Country
- Nowa Zelandia
- Architekt
- Studio2 Architects
- Fotograf
- Simon Devitt
- Aplikacja
- Residential

