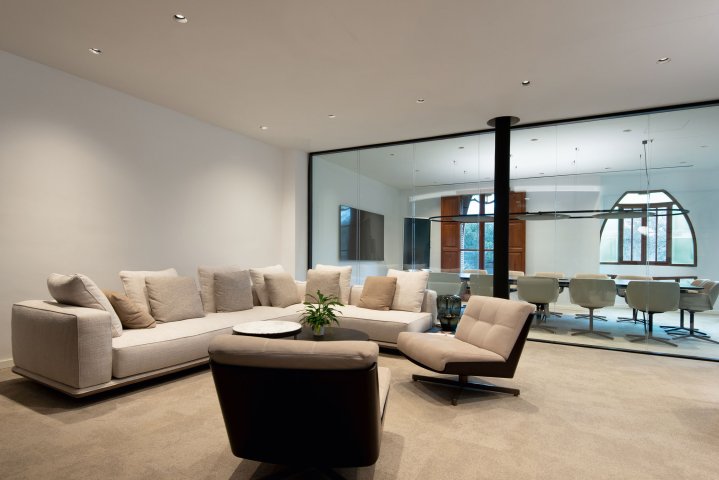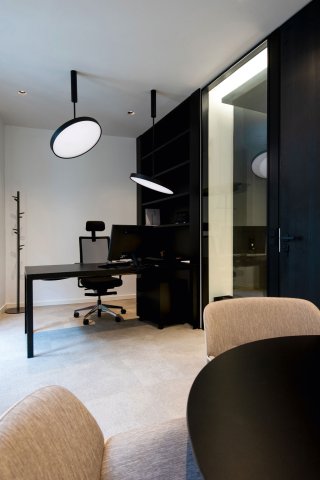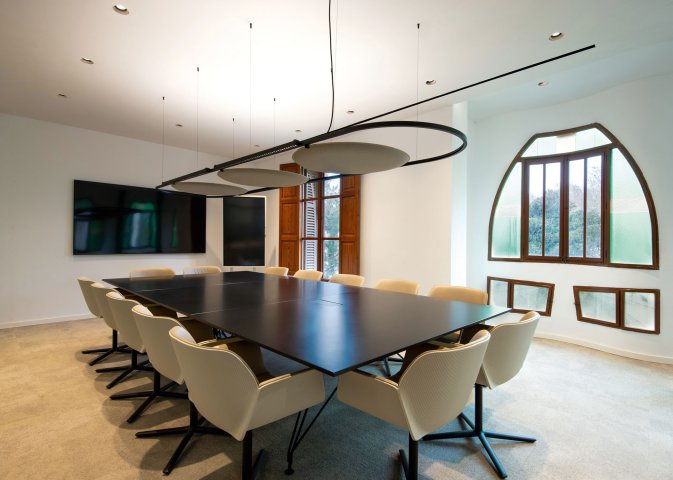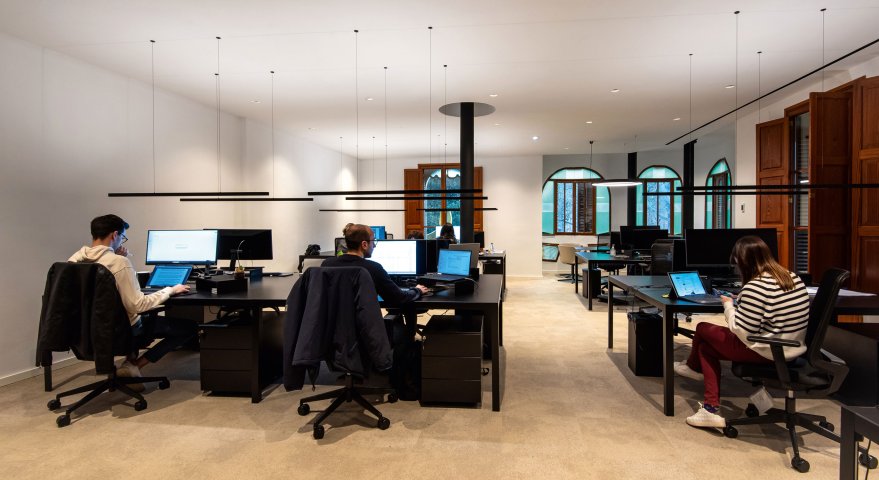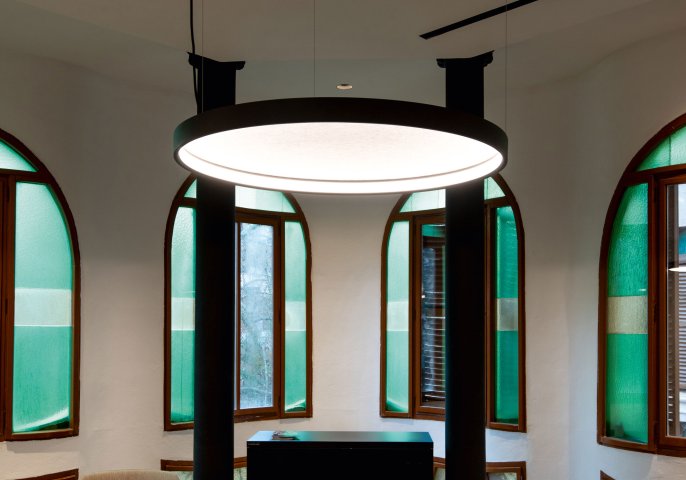Edificio Casasayas (ES)
The project involves the interior renovation of the second and third floors of the building located at Can Santacilia Street 9 in Palma de Mallorca, without any intervention in the structure, façades, or communal areas of the early 20th-century original building.
The modernist building is listed and has an A1 protection level according to the catalogue of the Palma City Council. It once belonged to the Casasayas family, giving the building its name, Can Casasayas, and in early 1994, a full renovation was completed to adapt the property for office rental use.
The intervention has consisted of adapting these two floors into the offices of a family office. On the second floor, there are 12 workstations and the office of the Chief Investment Officer. On the third floor, there is the office of the Chief Business Officer, a meeting area, and the boardroom.
As a modernist building, all heritage elements have been highlighted, especially the steel columns with capitals, the woodwork, and the cylindrical communal staircase, which has been left exposed to allow circulation around it.
The proposed products include a technical grid from ENTERO, linear lighting from Inform and Multinova Conect, along with Ledflex. Additionally, the lighting design features Soliscape luminaires as protagonists. This flexible system steers the office space toward a responsive architectural approach with intuitive control and space customization options.
The modernist building is listed and has an A1 protection level according to the catalogue of the Palma City Council. It once belonged to the Casasayas family, giving the building its name, Can Casasayas, and in early 1994, a full renovation was completed to adapt the property for office rental use.
The intervention has consisted of adapting these two floors into the offices of a family office. On the second floor, there are 12 workstations and the office of the Chief Investment Officer. On the third floor, there is the office of the Chief Business Officer, a meeting area, and the boardroom.
As a modernist building, all heritage elements have been highlighted, especially the steel columns with capitals, the woodwork, and the cylindrical communal staircase, which has been left exposed to allow circulation around it.
The proposed products include a technical grid from ENTERO, linear lighting from Inform and Multinova Conect, along with Ledflex. Additionally, the lighting design features Soliscape luminaires as protagonists. This flexible system steers the office space toward a responsive architectural approach with intuitive control and space customization options.
- Country
- Hiszpania
- Architekt
- Sánchez Cantalejo + Tomás
- Fotograf
- Tina Manresa
- Aplikacja
- Office

