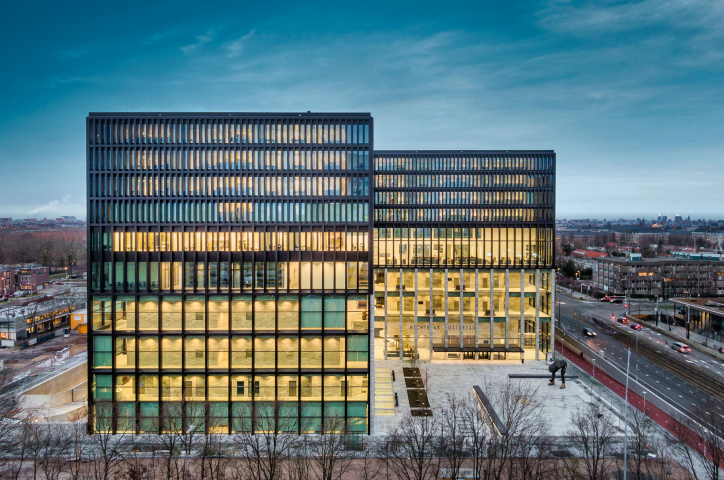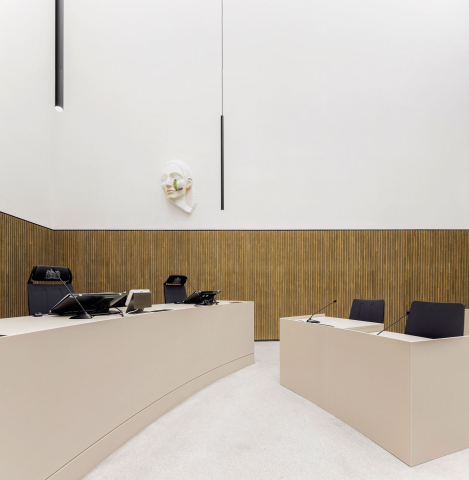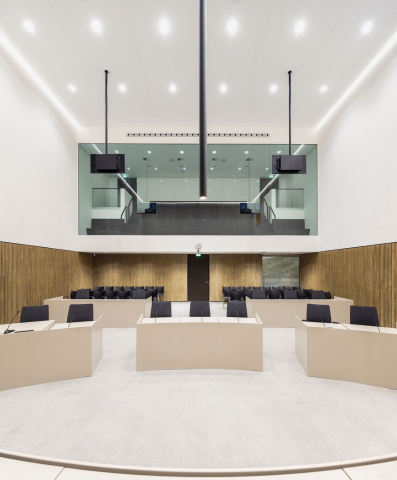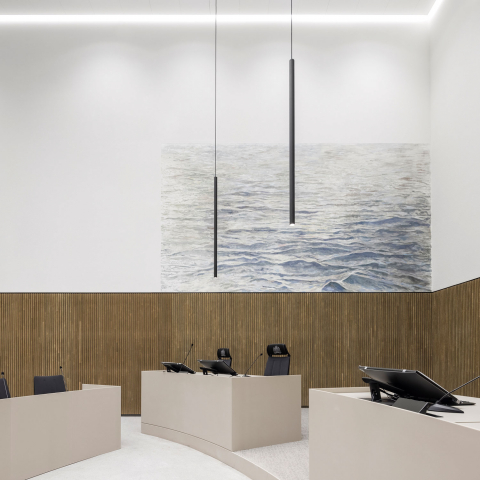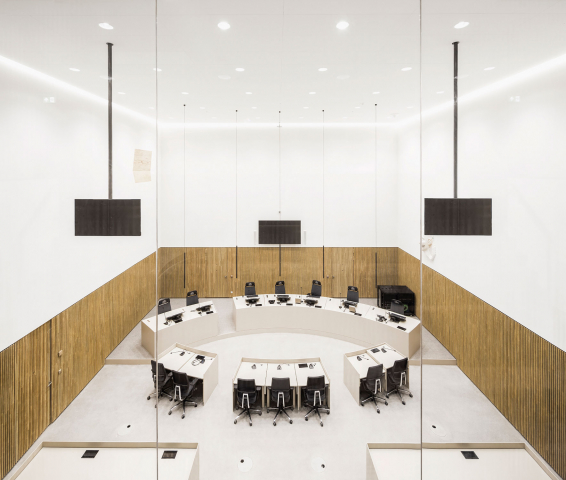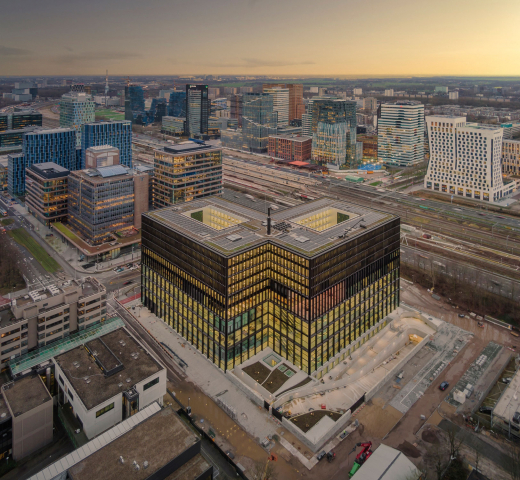Amsterdam Courthouse (NL)
Located in the up-and-coming Zuidas district, the new Amsterdam Courthouse exudes approachable authority as a stately yet inviting institution for public discourse.
A vast square in front of the 50-meter-high building offers an unobstructed view to the lower floor dedicated to the public area through large windows.
Visitors are welcomed into the ground floor central foyer, equipped with reception desks and a cafeteria.
Rising upward, the courtrooms unfold, surrounded by spacious foyers. The highest floors are connected through a grand circular staircase, giving way to offices and judges’ chambers set around green indoor and outdoor courtyards. Meanwhile, the detention cell area for the defendants is located under the building with separate pick-up and drop-off ramps.
The Courthouse is horizontally divided into 3 greater sections to facilitate the separation of its functions and efficient circulation of employees, judges and visitors within its structure.
As the public makes its way up from the entrance square, the lawyers and judges trickle down from their chambers at the crown of the building.
Most open and public areas feature large openings on the lower floors, directly connected to the public square, and get progressively smaller and tailored from collective to individual scale as the nature of work becomes more confidential and private.
A vast square in front of the 50-meter-high building offers an unobstructed view to the lower floor dedicated to the public area through large windows.
Visitors are welcomed into the ground floor central foyer, equipped with reception desks and a cafeteria.
Rising upward, the courtrooms unfold, surrounded by spacious foyers. The highest floors are connected through a grand circular staircase, giving way to offices and judges’ chambers set around green indoor and outdoor courtyards. Meanwhile, the detention cell area for the defendants is located under the building with separate pick-up and drop-off ramps.
The Courthouse is horizontally divided into 3 greater sections to facilitate the separation of its functions and efficient circulation of employees, judges and visitors within its structure.
As the public makes its way up from the entrance square, the lawyers and judges trickle down from their chambers at the crown of the building.
Most open and public areas feature large openings on the lower floors, directly connected to the public square, and get progressively smaller and tailored from collective to individual scale as the nature of work becomes more confidential and private.
- Country
- Holandia
- Architekt
- Kaan Architecten Rotterdam
- Fotograf
- Fernando Guerra
- Aplikacja
- Heritage / Public Spaces

