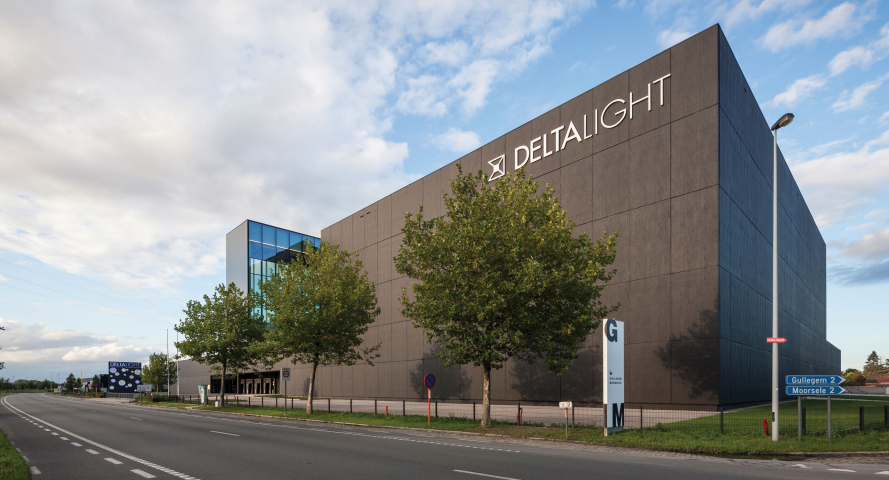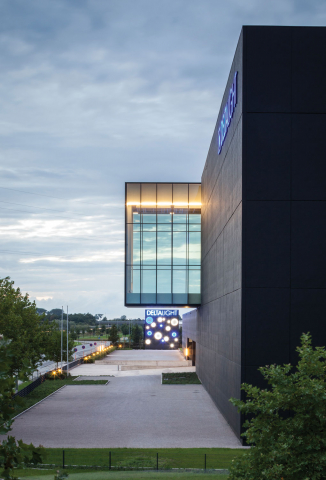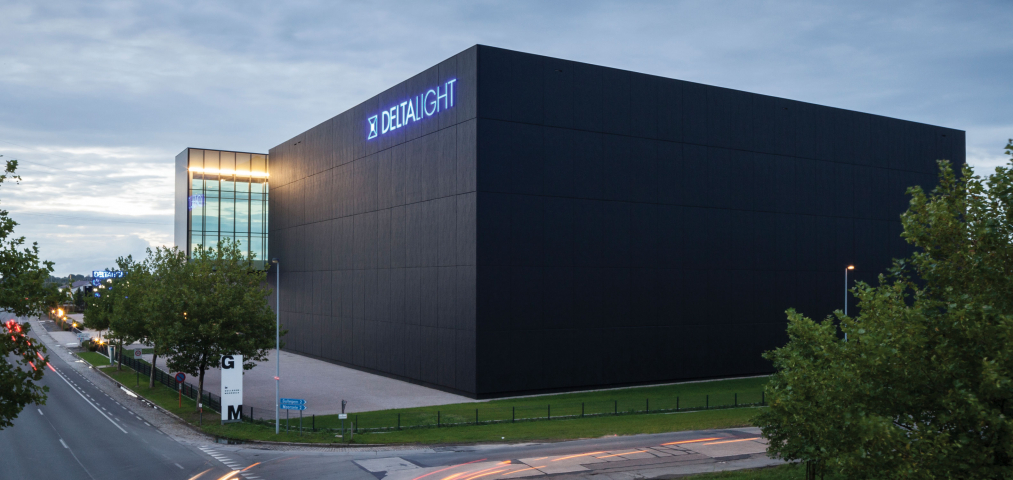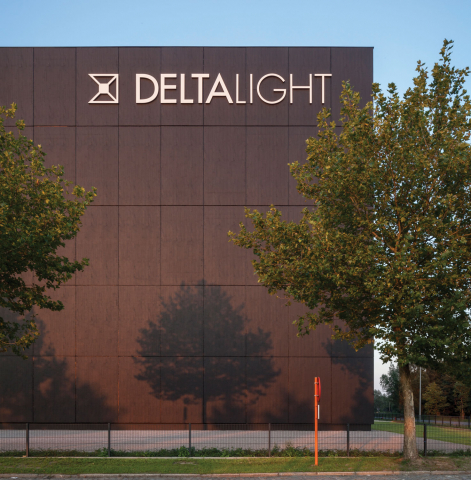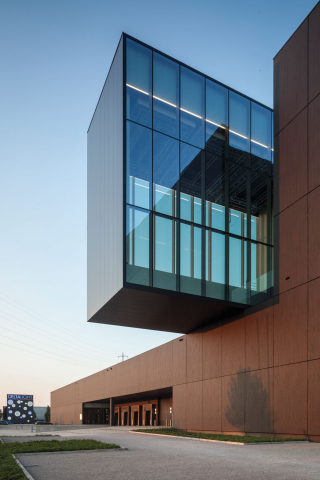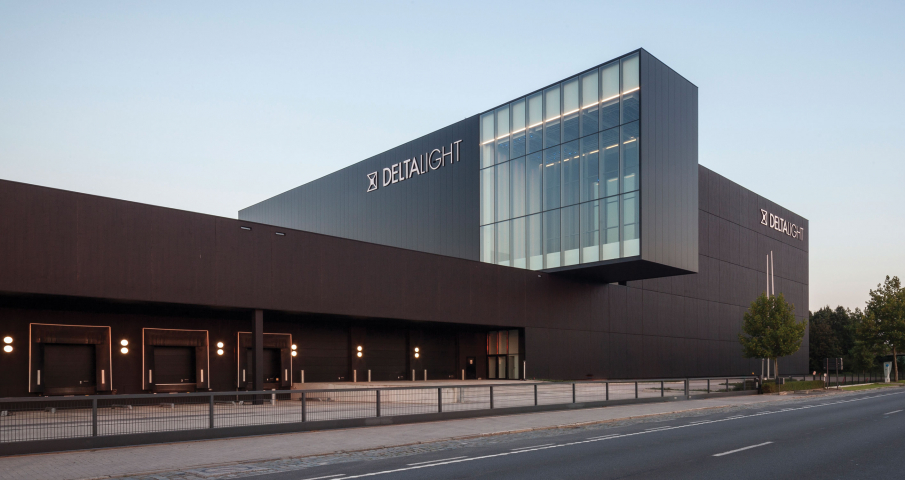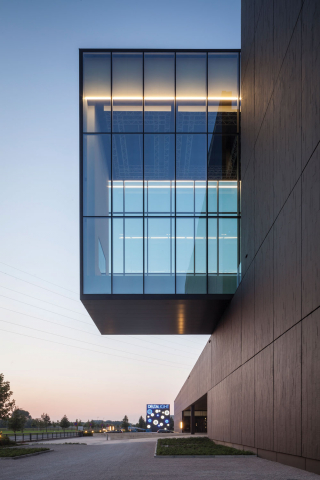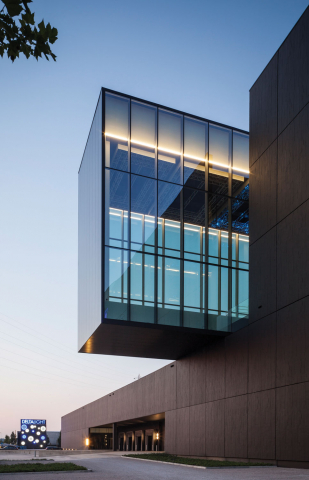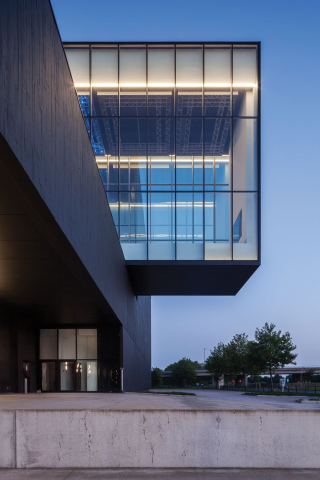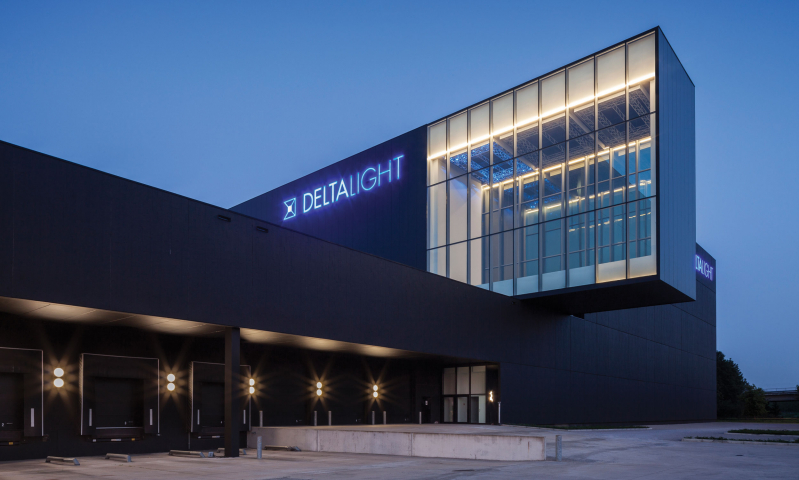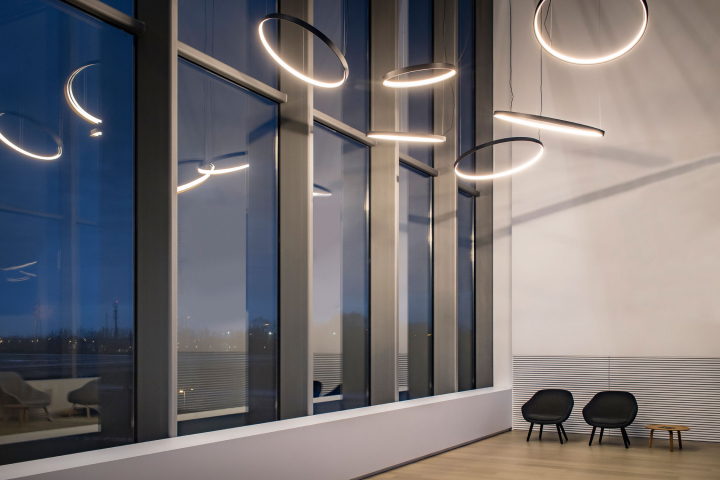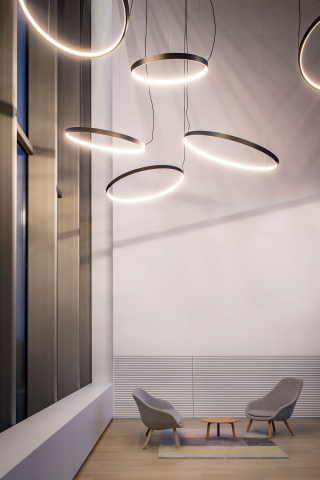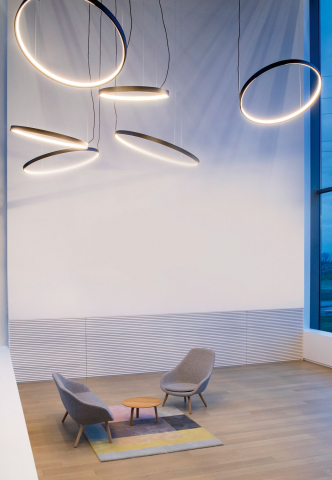Deltalight HQ Expansion (BE)
On October 22, we have festively inaugurated the new wing of our headquarters – which features an impressive, 26 metres high architectural lightbox - by presenting unique pop-up light artworks by four internationally renowned artists. The expansion is a symbol of our international ambitions for growth. “We have an unshakeable faith in our future in Belgium and thanks to this major expansion, we intend to double our turnover yet again in the decade to come”, announced Managing Director Operations Peter Ameloot.
With the brand-new, 26 metres high, monumental lightbox structure that has a total of 307 m2 surface area in glass, the Deltalight headquarters have become a real architectural eye-catcher. Designed by the Bruges-based architects Govaert & Vanhoutte, the building reflects the company's lighting philosophy: functional but with that little extra touch of design and high-tech simplicity. The new wing took 15 months to build and will provide an additional 5,500 m², bringing the total area of the complex to 37,500 m².
According to founder Paul Ameloot, the main reasons for investing in this project were the non-stop expansion of R&D, international growth, future ambitions and the extra logistical challenges posed by the increasing complexity of the sector. “Since it was founded, Deltalight has focused on in-house design, product development and production. This creative process requires constant alertness and the use of new technologies. If we are to realise the company's ambitions in terms of innovation and R&D, we are going to need a lot of extra space.”
With the brand-new, 26 metres high, monumental lightbox structure that has a total of 307 m2 surface area in glass, the Deltalight headquarters have become a real architectural eye-catcher. Designed by the Bruges-based architects Govaert & Vanhoutte, the building reflects the company's lighting philosophy: functional but with that little extra touch of design and high-tech simplicity. The new wing took 15 months to build and will provide an additional 5,500 m², bringing the total area of the complex to 37,500 m².
According to founder Paul Ameloot, the main reasons for investing in this project were the non-stop expansion of R&D, international growth, future ambitions and the extra logistical challenges posed by the increasing complexity of the sector. “Since it was founded, Deltalight has focused on in-house design, product development and production. This creative process requires constant alertness and the use of new technologies. If we are to realise the company's ambitions in terms of innovation and R&D, we are going to need a lot of extra space.”
- Country
- Belgien
- Architekt
- Govaert & Vanhoutte Architects
- Anwendung
- Office



