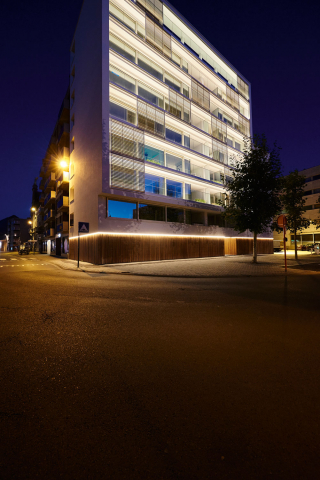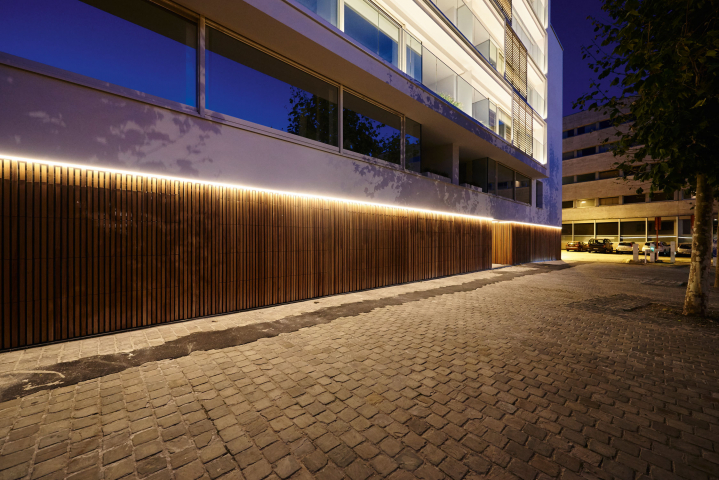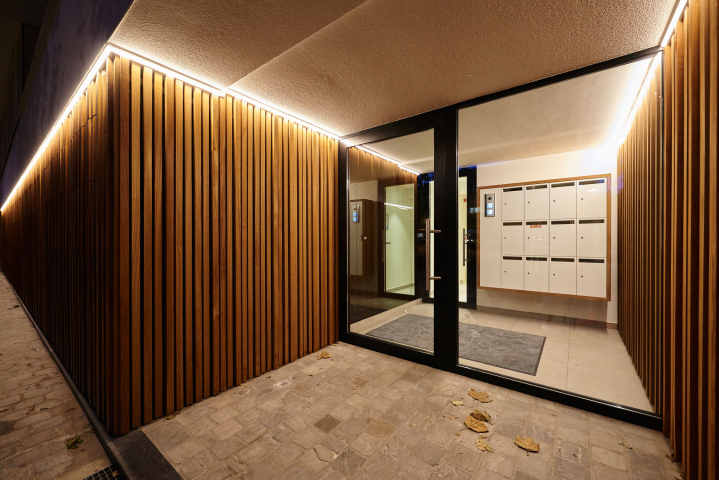Boterbloem (BE)
The building is located in the city centre, where the offices and social housing apartments of the Mandel used to be. The building was converted into a residential building comprising 10 spacious apartments, 2 penthouses, 9 garages and a basement. The Boterbloem project tackles the challenge of combining top class architecture with the renovation of an apartment building, situated in an exclusive location in the centre of Roeselaere, and turn it into a beautiful, contemporary architectural concept..
With a new white plastered facade, this outdated building was entirely updated. In combination with the renovated facade of the small seminary, this project creates a new urban wall for the Botermarkt. The building's plinth was finished with wooden trellises, creating a uniform facade with visually hidden garage doors. The entrances on the ground floor are glazed. The closed concrete railings were removed and replaced by glass railings combined with the same wooden panels. These sliding screens provide privacy and protection from the sun.
All the woodwork was replaced by contemporary slim white windows which are level with the facade. The fine detailing emphasises the architectural quality of this building.
Extensive study was done on the exterior lighting of the project, in collaboration with the owner and city representatives, to be in line with the public lighting guidelines of the city. Instead of standard projectors we opted for made-to-measure Femtoline profiles, accentuating the architectural lines of the building. Using only 5W per meter ledflex inside the profiles we were able to guarantee both energy-efficiency and a strong visual result.
With a new white plastered facade, this outdated building was entirely updated. In combination with the renovated facade of the small seminary, this project creates a new urban wall for the Botermarkt. The building's plinth was finished with wooden trellises, creating a uniform facade with visually hidden garage doors. The entrances on the ground floor are glazed. The closed concrete railings were removed and replaced by glass railings combined with the same wooden panels. These sliding screens provide privacy and protection from the sun.
All the woodwork was replaced by contemporary slim white windows which are level with the facade. The fine detailing emphasises the architectural quality of this building.
Extensive study was done on the exterior lighting of the project, in collaboration with the owner and city representatives, to be in line with the public lighting guidelines of the city. Instead of standard projectors we opted for made-to-measure Femtoline profiles, accentuating the architectural lines of the building. Using only 5W per meter ledflex inside the profiles we were able to guarantee both energy-efficiency and a strong visual result.
- Country
- België
- Eigenaar
- Habitar
- Architect
- BURO II & ARCHI+I in collaboration with Ingrid Lesage Creations
- Toepassing
- Residential





