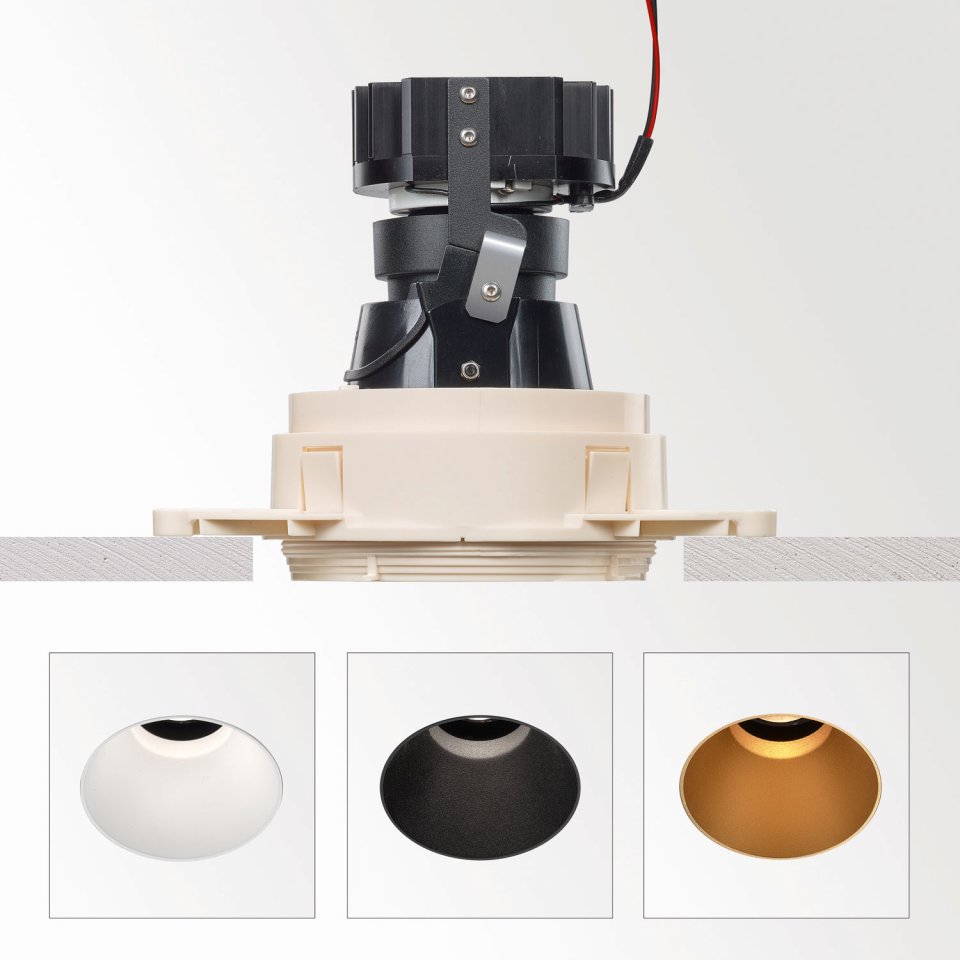Intervening in a house with a strong ornamental character involves taking on a greater challenge: updating it without losing its essence, intervening with precision without altering its identity.
In this project, the goal was to introduce a language of clarity and order that could engage in dialogue with the existing elements, establishing a balance between contrast, continuity, and presence. The intervention encompassed materials, metalwork, carpentry, furniture, and systems—from installations to lighting—following a logic of comprehensive updating, carefully integrated with the character of the house.
The staircase, already centrally located and a key feature, was redesigned with a new formal solution that respected its hierarchy without clashing with the historical surroundings. The sequence of borosilicate tubes and the brass handrail establish a geometric relationship with the suspended PUNK and HEDRA luminaires, integrating into the system through a shared vertical reading. In the study, finished in black with low reflectance, NIME luminaires were used to maintain an introspective and controlled atmosphere.
The dark character of the space is defined by the black carpentry on the walls and ceiling, which absorbs light and creates a contained experience. The natural oak floor in a fishbone pattern, due to its light tone, generates a precise and warm visual contrast, coexisting with lacquered panel walls with moldings and ceilings adorned with corner floral elements and a central rosette.
The main bedroom preserves its ornamental ceilings, reinterpreted with recessed magnetic profiles, OONO luminaires on the nightstands, and ODRON fixtures above the bed—respecting the lighting layout without disrupting the character of the space. The fishbone-patterned oak flooring continues the connection with the study. Basalt stone walls in the same fishbone pattern reinforce the project’s formal unity.
NIME luminaires were used for accent areas such as the bathtub, and magnetic profiles were installed in the vanity areas, carefully considering scale and color temperature. The deck was conceived as an independent volume with a metal structure and a 14-meter clear span without supports. It features folding ironwork doors and a wooden coffered ceiling housing recessed magnetic profiles with luminaires such as BOWIE and UHO.
Although it presents a clearly different architectural language, it does not create a disruptive visual effect, as it behaves like an autonomous structure, separated from the house by a corridor that eases the architectural transition. An existing ivy-covered wall was preserved and framed with insulated tempered glass, maintaining views and natural continuity.
The intervention does not aim to impose itself on what exists, but rather to establish a precise dialogue. The lighting does not simply accompany or define the structure; it accentuates and connects each luminaire, which was selected for its shape, scale, and control, according to the use, materials, and the space itself.

