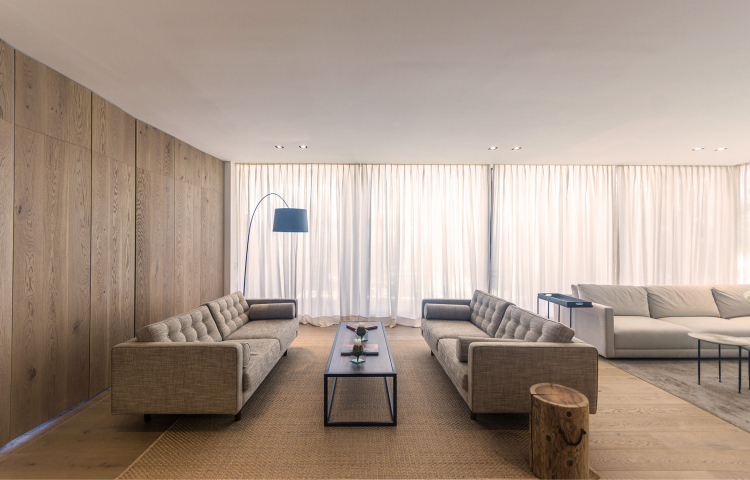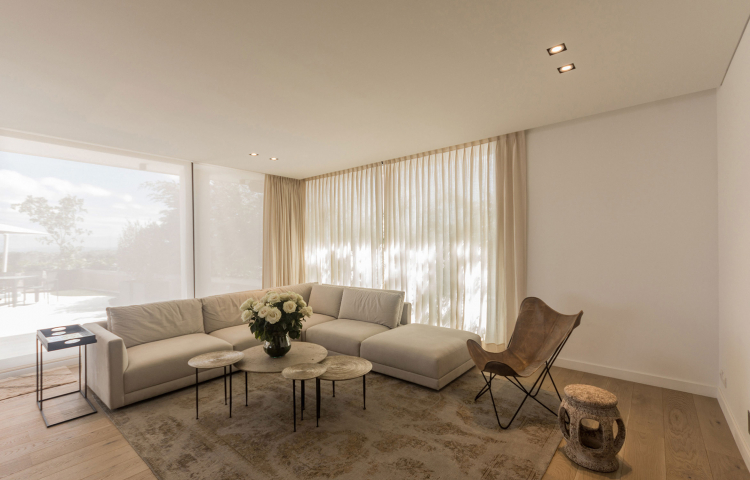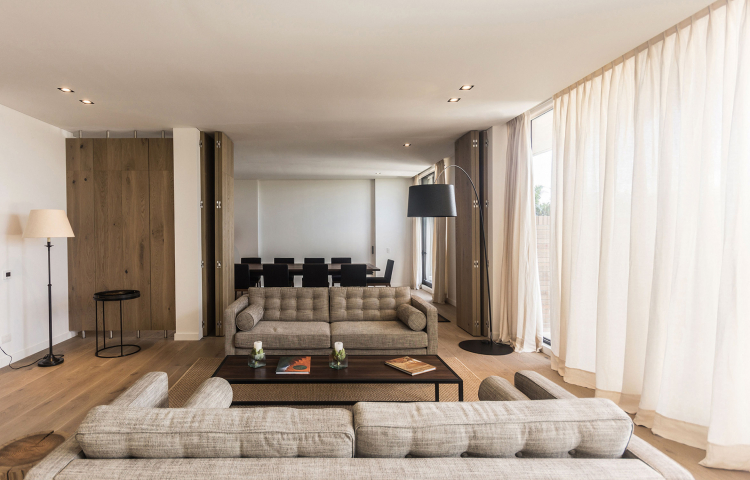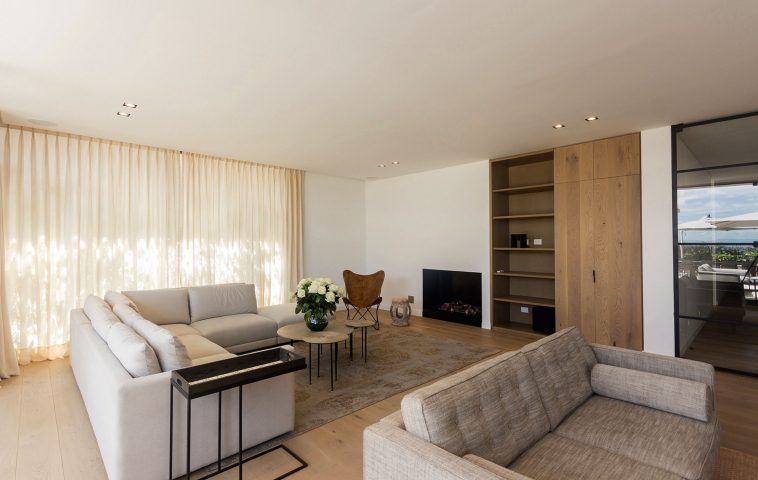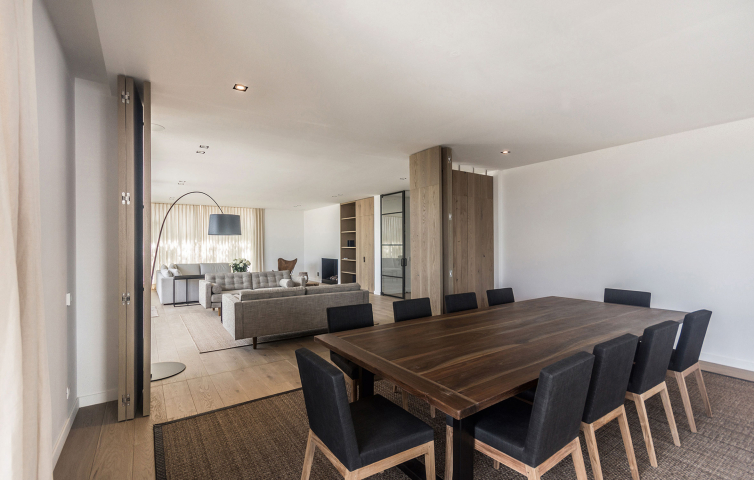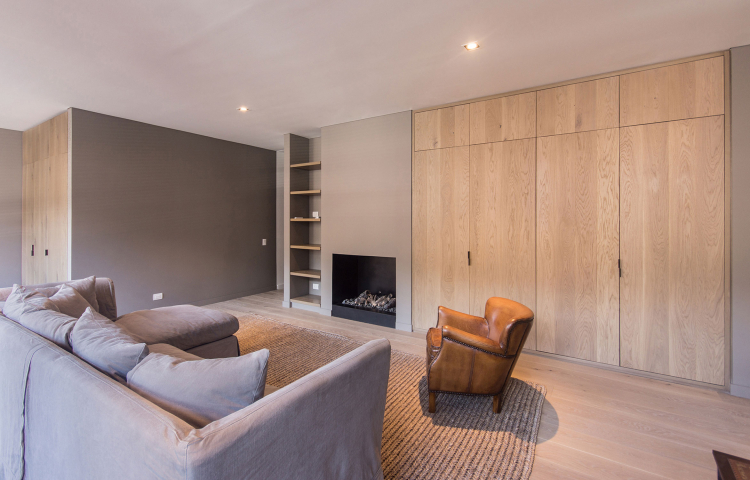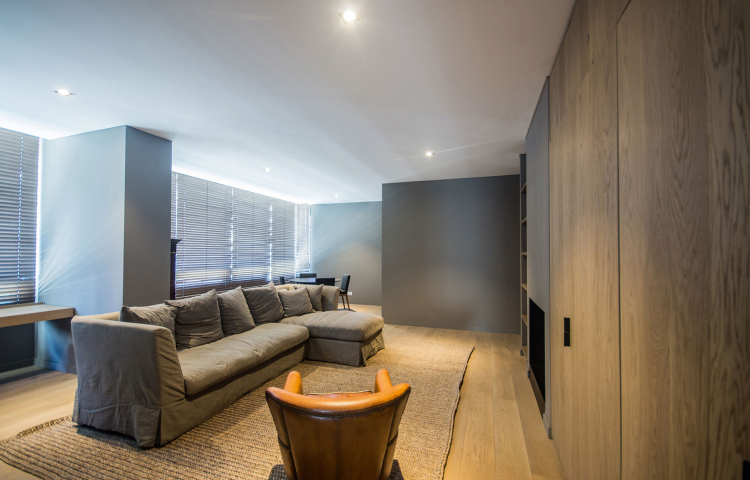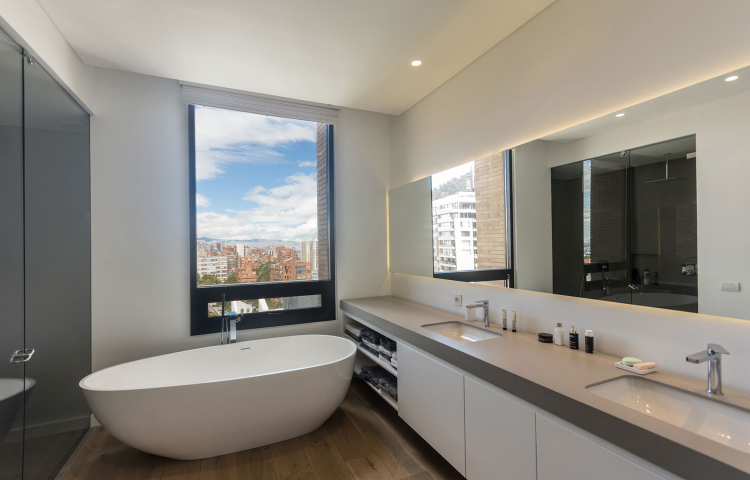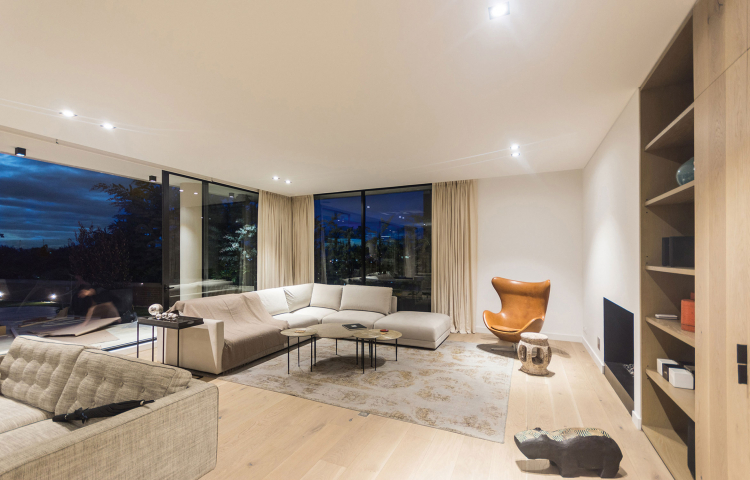Private residence, Bogota (CO)
This apartment is located next to the Bogota hills overlooking the city, this is why the owner wanted to have the social areas next to the terrace. The private elevators are closer to the private areas, therefore the design has two long hallways, one private with direct access to the kitchen and dining room, and another public leading to the living room and guestroom.
This 6.124 sqf has three en-suite bedrooms, a large family room and a guest bedroom, a wide hallway to showcase the owner’s art collection. The large living room, dining room and the kitchen can be connected via sliding doors or each can have its own private area, but all of them can be opened to a 2.120 sqf terrace, which feels like a garden thanks to copious amounts of vegetation.
For this apartment, the client was closely involved in the design process, as he proposed a minimalist color pallet based of earthly tones and rustic finishes. Natural light is a predominant feature on every area of the apartment, except in the entrance hall, which is the only place with only non-natural light, where a special lighting design was used.
www.entornoaid.com
This 6.124 sqf has three en-suite bedrooms, a large family room and a guest bedroom, a wide hallway to showcase the owner’s art collection. The large living room, dining room and the kitchen can be connected via sliding doors or each can have its own private area, but all of them can be opened to a 2.120 sqf terrace, which feels like a garden thanks to copious amounts of vegetation.
For this apartment, the client was closely involved in the design process, as he proposed a minimalist color pallet based of earthly tones and rustic finishes. Natural light is a predominant feature on every area of the apartment, except in the entrance hall, which is the only place with only non-natural light, where a special lighting design was used.
www.entornoaid.com
- Country
- Colombia
- Architetto
- Entorno AID
- Applicazione
- Residential

