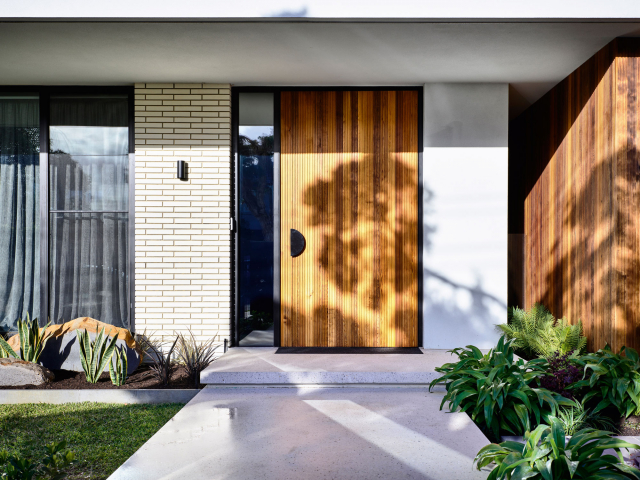Brighton residence (AU)
The Foote house project portrays a multi-layered façade that sits comfortably on a site of flat topography on a quiet street in the bayside area of Melbourne. The owners of the property had inhabited the existing dwelling on the address and desired to create a larger, more contemporary home for their young family of four.
Conceptually, the architectural composition of the home sits in a u-shape formation, flanking the pool as the centrepiece and integrating the indoor and outdoor spaces with ease. The luxury of a northern orientation floods the open plan living spaces with an abundance of natural light, including the underground basement where light dances through via a landscaped glass atrium that falls from the main entrance.
The carefully considered lines of the home centralise the living areas offering an introspective aspect and a feeling of intimacy. Key finishes, synonymous with mckimm designs, such as concrete, feature brickwork and timber, have been layered with architectural finesse, creating a different textural experience at every turn. Modern design and contemporary styling give character to the home for this young family ensuring a comfortable lifestyle and an aesthetically harmonious environment to be enjoyed for years to come.
The lighting concept for Foote Street needed to complement the architectural finesse and design of the space. The building's northern orientation paired with the open plan composition of the house allows natural light to flow freely through each living space making it important not to over-illuminate.
The lighting fixtures needed to enhance the key finishes used throughout the house, highlighting textures and finishes of brick, wood, metal and stone. The luminaires also needed to be modern in appearance as a contemporary feel and image were of utmost importance to execute the design ethos.
Conceptually, the architectural composition of the home sits in a u-shape formation, flanking the pool as the centrepiece and integrating the indoor and outdoor spaces with ease. The luxury of a northern orientation floods the open plan living spaces with an abundance of natural light, including the underground basement where light dances through via a landscaped glass atrium that falls from the main entrance.
The carefully considered lines of the home centralise the living areas offering an introspective aspect and a feeling of intimacy. Key finishes, synonymous with mckimm designs, such as concrete, feature brickwork and timber, have been layered with architectural finesse, creating a different textural experience at every turn. Modern design and contemporary styling give character to the home for this young family ensuring a comfortable lifestyle and an aesthetically harmonious environment to be enjoyed for years to come.
The lighting concept for Foote Street needed to complement the architectural finesse and design of the space. The building's northern orientation paired with the open plan composition of the house allows natural light to flow freely through each living space making it important not to over-illuminate.
The lighting fixtures needed to enhance the key finishes used throughout the house, highlighting textures and finishes of brick, wood, metal and stone. The luminaires also needed to be modern in appearance as a contemporary feel and image were of utmost importance to execute the design ethos.
- Country
- Australia
- Architetto
- Mckimm Mckimm Photography: Derek Swalwell
- Fotografo
- Derek Swalwell
- Applicazione
- residenziale


