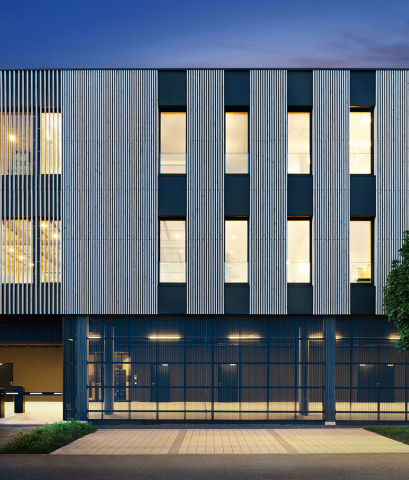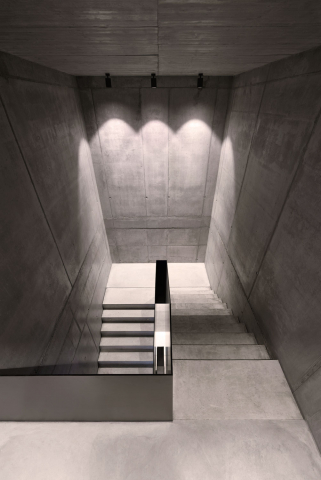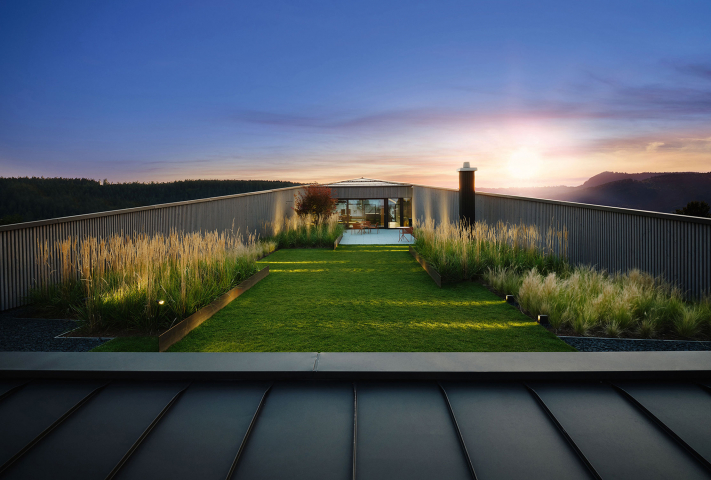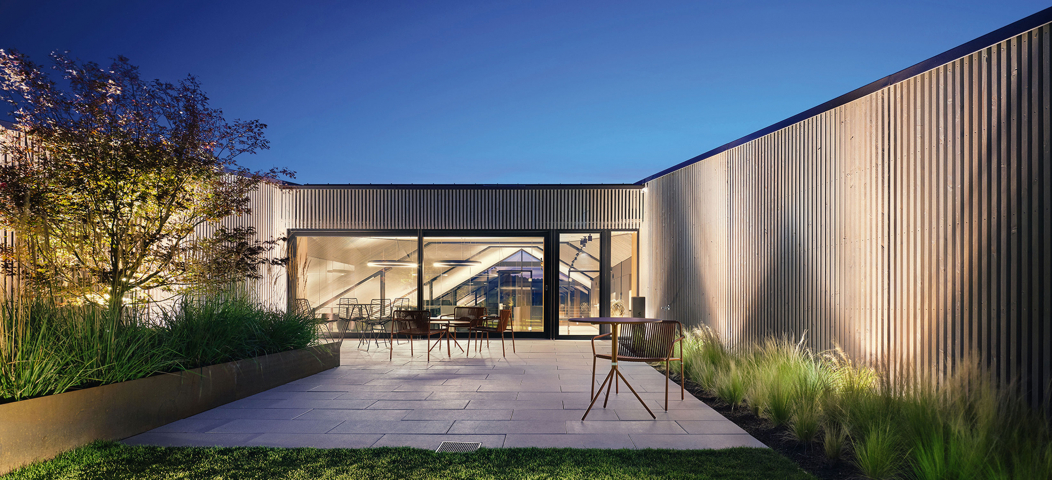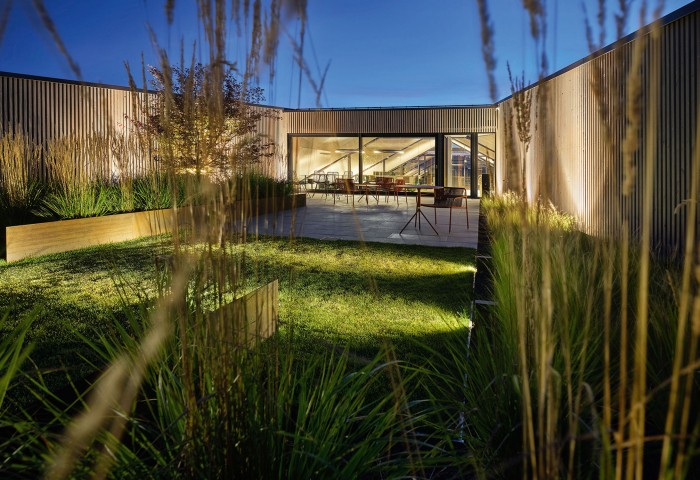w : architekten (DE)
In the middle of Freudenstadt, Germany, w : architekten placed a commercial building that stands out in its combination of regional building tradition and contemporary design, and yet blends in with the small-town environment at the interface between the inner city and the residential area. With its cladding made of vertical wooden slats and the cosy light that flatters into the urban space from inside the building through floor-to-ceiling windows and gable glazing in the west, the strict, rectangular cubature of concrete gains warmth.
When it came to the interior design, the architects limited themselves to the materials concrete, wood and glass, which are all the more effective due to this reduction. Sustainability played a particularly important role in the conception. The energy standard of the building is based on the lower end of the scale and in the event of a building being demolished, only a minimum of hazardous waste would result.
A special feature of the interior design is undoubtedly the architecture office itself, as the architects were able to design their place of longing here. An imposing gallery space forms the focal point, the feeling of space being enhanced by a fully glazed western front. All room zones, which are structured according to the different requirements of contemporary office work, flow into one another. The only really closed rooms below the open saddle roof structure are the meeting room within the office space and the team meeting room with an adjoining roof terrace on the gallery level. Both rooms are only screened off by transparent glass partition walls floating from the ceiling.
When it came to the interior design, the architects limited themselves to the materials concrete, wood and glass, which are all the more effective due to this reduction. Sustainability played a particularly important role in the conception. The energy standard of the building is based on the lower end of the scale and in the event of a building being demolished, only a minimum of hazardous waste would result.
A special feature of the interior design is undoubtedly the architecture office itself, as the architects were able to design their place of longing here. An imposing gallery space forms the focal point, the feeling of space being enhanced by a fully glazed western front. All room zones, which are structured according to the different requirements of contemporary office work, flow into one another. The only really closed rooms below the open saddle roof structure are the meeting room within the office space and the team meeting room with an adjoining roof terrace on the gallery level. Both rooms are only screened off by transparent glass partition walls floating from the ceiling.
- Country
- Germany
- Architect
- w : architekten
- Photographer
- Fotografie Frei & Steffen Schraegle
- Application
- Office

