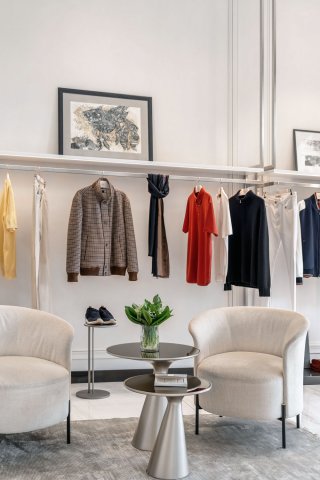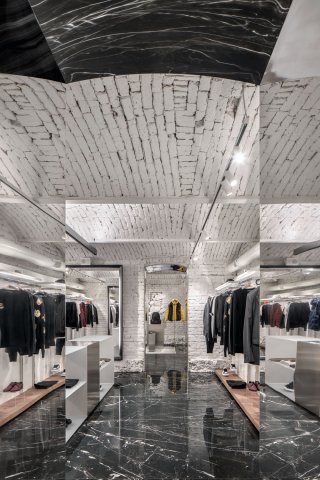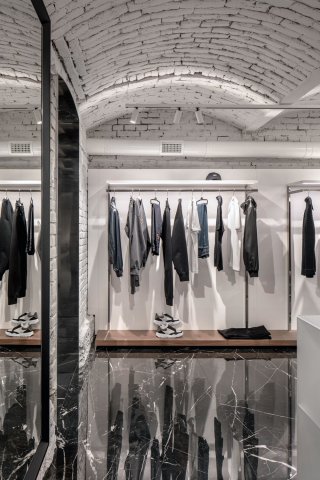Park Avenue (UA)
A new flagship multibrand store of the local chain of Park Avenue boutiques, a chain of multi-brand stores selling luxury items. The design of the space aims to be attractive, luxurious and eye-catching, but at the same time discete enough to make the high-end fashion stand out.
The store is located in the heart of Lviv on the ground floor of a historic building. The main idea of the project was to create one united space and let two worlds coexist peacefully: the historical world of old Lviv city and the new and dynamic world of fashion. All of the things that were created in this boutique should be a background and strengthening of that mix of historical culture and modern fashion.
The scale of the boutique was determined by the large format of the shop windows, which opens up and visually unites the interior with the street. At the start the designers replanned the entire space and created three areas. All of these areas are connected by large portals, which are decorated with mirrors and lacquered wooden panels. This approach made it possible to visually expand the space while providing a high-end background for the collections.
Mirror surfaces were used on the walls in combination with shiny floor tiles to increase space, supported by while metal and glossy equipment surfaces. The clothes racks were custom designed for this shop in collaboration with a blacksmith. Special connections were mounted to the ceiling so that the hangers would not wobble when used.
Decorations and graphic design were specially created for this boutique, complementing the atmosphere of the halls and shifting the emphasis to the creative side, hinting at the presented exclusivity of the collections.
The store is located in the heart of Lviv on the ground floor of a historic building. The main idea of the project was to create one united space and let two worlds coexist peacefully: the historical world of old Lviv city and the new and dynamic world of fashion. All of the things that were created in this boutique should be a background and strengthening of that mix of historical culture and modern fashion.
The scale of the boutique was determined by the large format of the shop windows, which opens up and visually unites the interior with the street. At the start the designers replanned the entire space and created three areas. All of these areas are connected by large portals, which are decorated with mirrors and lacquered wooden panels. This approach made it possible to visually expand the space while providing a high-end background for the collections.
Mirror surfaces were used on the walls in combination with shiny floor tiles to increase space, supported by while metal and glossy equipment surfaces. The clothes racks were custom designed for this shop in collaboration with a blacksmith. Special connections were mounted to the ceiling so that the hangers would not wobble when used.
Decorations and graphic design were specially created for this boutique, complementing the atmosphere of the halls and shifting the emphasis to the creative side, hinting at the presented exclusivity of the collections.
- Country
- Ukraine
- Architect
- Baran Buro
- Photographer
- Andriy Bezuglov
- Application
- Retail





