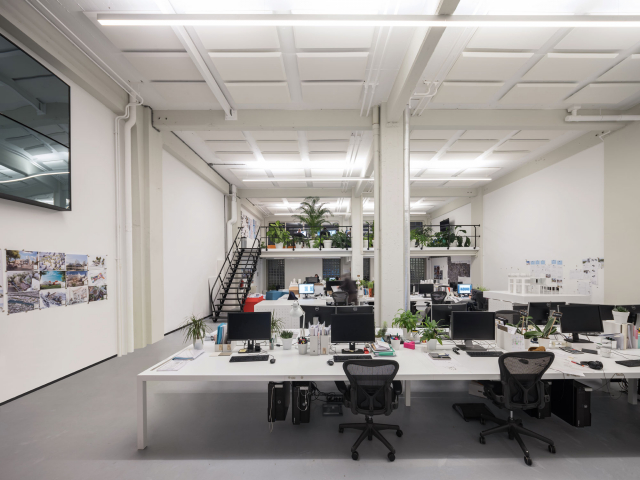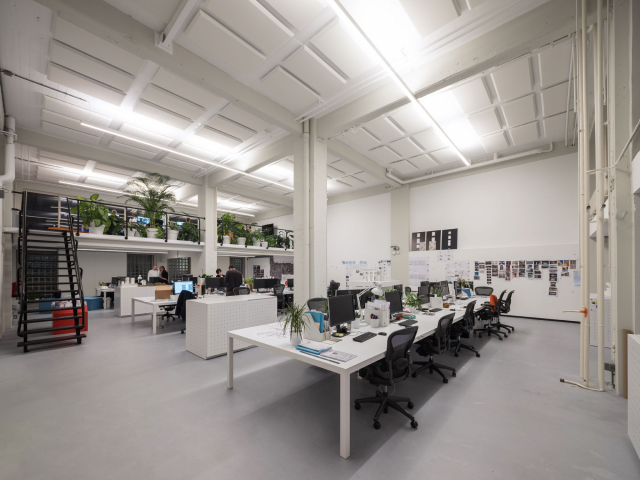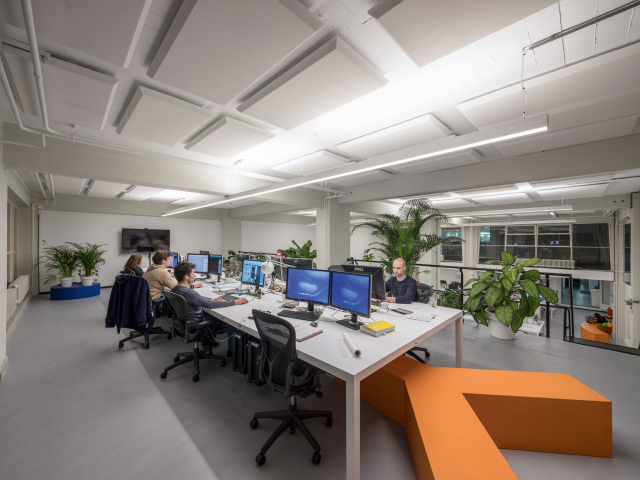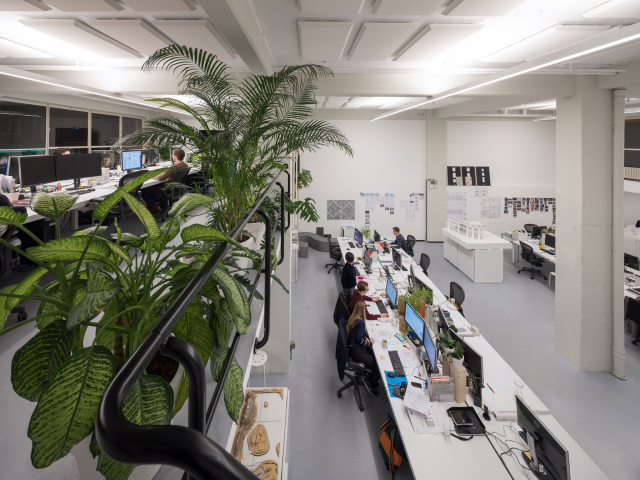MVRDV (NL)
The building housing MVRDV’s new offices, Het Industriegebouw, is a national monument originally designed by Dutch Post-War architect Hugh Maaskant.
The five arched segments of the offices are enhanced. A glazed wall, covered in sketches and working diagrams, separates the atelier from the living room.
From almost every point in the office you can see other people within the space.
Moving into a transparent society, businesses are becoming more open with the public, and people care more about what goes on behind closed doors. In that way, a clear workspace leaves nothing questionable. Nothing hidden generates trust.
MVRDV’s 2,400m2 interior renovation for their new offices, with 200 work spaces, had at its core the idea to capture and enhance their DNA in what is now called the MVRDV House.
The interiors of main workspaces are realized as cohesive, bright and functional architecture.
The basis of the design concept follows geometric shapes, a vibrant color palette, latest technological inventions and advanced use of materials. Among the features of the project are paneling of natural travertine stone, wooden slats, polished metal ceilings and sustainable lighting design.
The five arched segments of the offices are enhanced. A glazed wall, covered in sketches and working diagrams, separates the atelier from the living room.
From almost every point in the office you can see other people within the space.
Moving into a transparent society, businesses are becoming more open with the public, and people care more about what goes on behind closed doors. In that way, a clear workspace leaves nothing questionable. Nothing hidden generates trust.
MVRDV’s 2,400m2 interior renovation for their new offices, with 200 work spaces, had at its core the idea to capture and enhance their DNA in what is now called the MVRDV House.
The interiors of main workspaces are realized as cohesive, bright and functional architecture.
The basis of the design concept follows geometric shapes, a vibrant color palette, latest technological inventions and advanced use of materials. Among the features of the project are paneling of natural travertine stone, wooden slats, polished metal ceilings and sustainable lighting design.
- Country
- Netherlands
- Architect
- MVRDV
- Application
- Office





