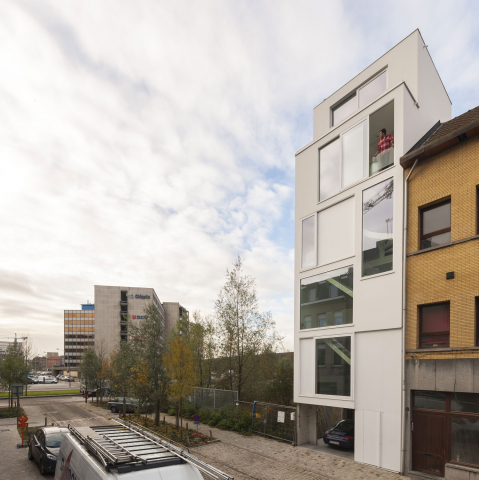Private residence, Antwerp (BE)
Creating a contemporary town house in an area, which is dominated by warehouses and apartment blocks, was the main intention of this project. The house of architect Hansi Ombregt is located in the former harbour area ‘t Eilandje in Antwerp, Belgium.
To obtain a maximum of outside space on this small plot of only 69sqm, we chose to raise the house completely and turn the ground level into a partly covered city garden. The living space is thus moved to the first floor. In this way, a contemporary version of the piano nobile house was created.
You can also see this in the design of the façade, where the windows are stretched over multiple floors. Because of the limited floor surface, it was chosen to leave the space as open as possible. The stairs were moved to the front of the house so they would have a minimum impact on the house’s flexibility. This way, the stairs become a playful design element visible from the outside. To make a connection between the different floors, split-levels were created to give the house a spacious feeling.
Our Link luminaire fits the retro look of the chairs perfectly. When giving lighting advice, we always ask the client about his interior. Obviously, you choose lighting by taste, but it’s also important that it fits the style of your interior.
To obtain a maximum of outside space on this small plot of only 69sqm, we chose to raise the house completely and turn the ground level into a partly covered city garden. The living space is thus moved to the first floor. In this way, a contemporary version of the piano nobile house was created.
You can also see this in the design of the façade, where the windows are stretched over multiple floors. Because of the limited floor surface, it was chosen to leave the space as open as possible. The stairs were moved to the front of the house so they would have a minimum impact on the house’s flexibility. This way, the stairs become a playful design element visible from the outside. To make a connection between the different floors, split-levels were created to give the house a spacious feeling.
Hansi Ombregt, architect and founder of P8 Architects: “For my kitchen I have chosen the ceiling surface luminaires from Deltalight, because the design has that retro look that fits our house. I love beautiful fixtures and I believe lighting Is important in a house. The right luminaire can make an interior really complete.”
Our Link luminaire fits the retro look of the chairs perfectly. When giving lighting advice, we always ask the client about his interior. Obviously, you choose lighting by taste, but it’s also important that it fits the style of your interior.
- Country
- Belgium
- Architect
- P8 Architecten (Antwerpen)
- Application
- residential

