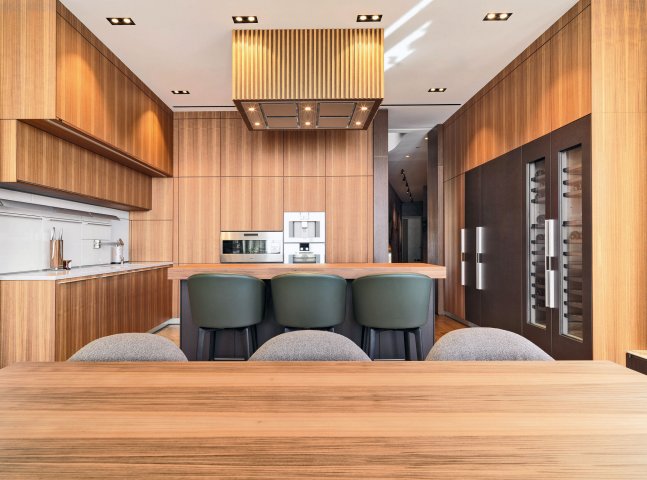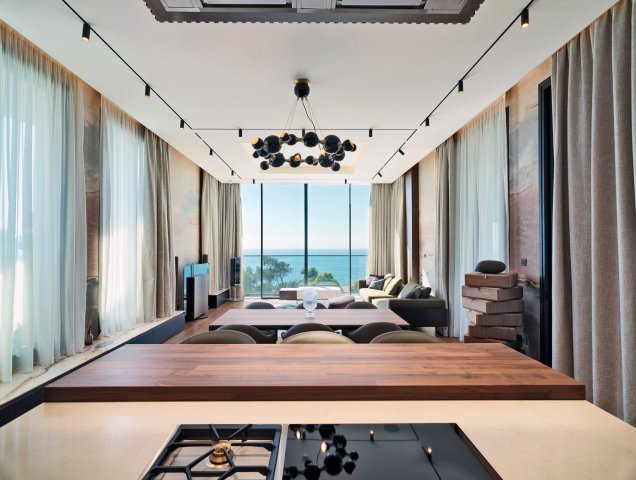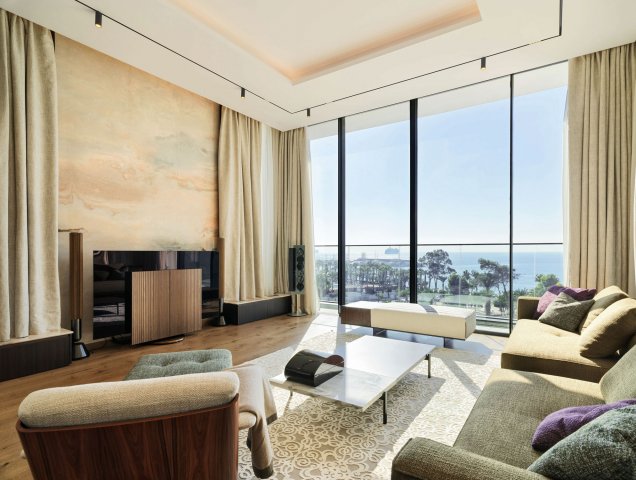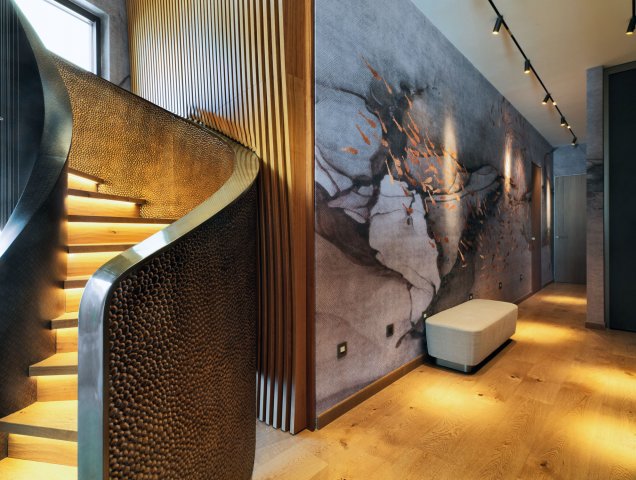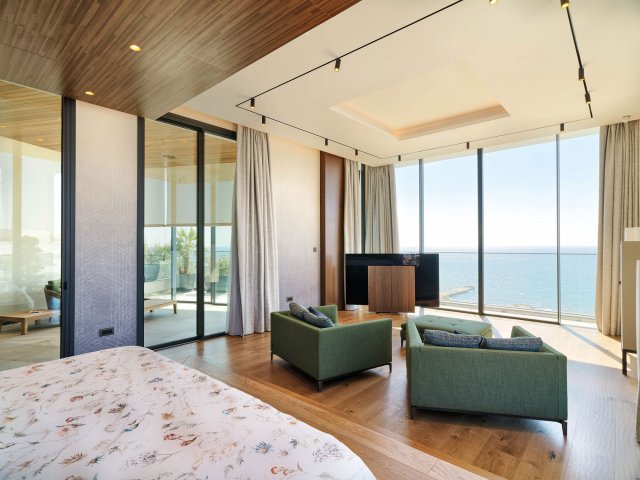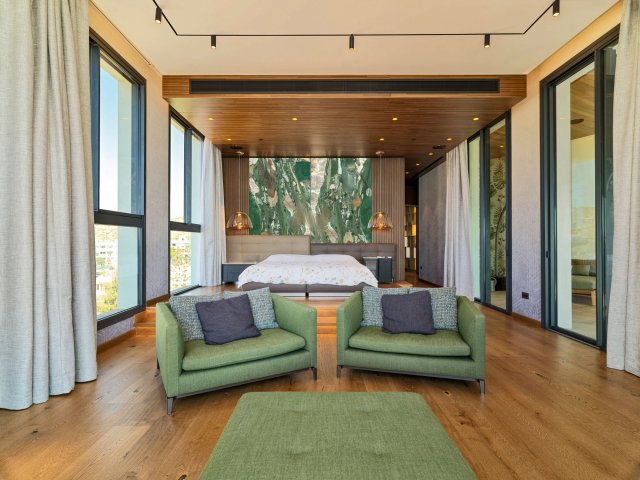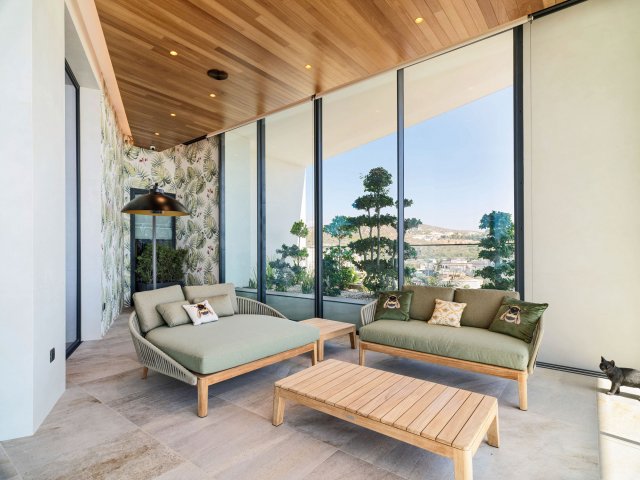Seafront Duplex Limassol (CY)
A bespoke two floor apartment overlooking the Mediterranean Sea, where well-being aligns with design and where comfort and nature meet.
The main challenge of this project was to transform this vast volume into a more intimate environment for a family of 3. By referring to essential materials such as timber and stone, and having a panoramic sea view, the designers were able to convey the sense of isolation in nature.
The choice of wall coverings was guided by earth and timber tones to give the feeling of warmth through the decorative panels which produce an aesthetic and acoustic perception.
Upon entering you are greeted by a custom made spiral staircase, made of hammered bronze railing on the outer side and Pirarucu fish skin inspired timber on the inner side.
The kitchen is integrated into the dining and living open space, with a mix of natural walnut for the storage cabinet doors and dark structure oak for the kitchen appliance doors. This kitchen is providing maximised functionality of internal storage and integration of kitchen appliances.
The extendable dining table, coupled with freeform chandelier, shows the transforming power of open space.
The main challenge of this project was to transform this vast volume into a more intimate environment for a family of 3. By referring to essential materials such as timber and stone, and having a panoramic sea view, the designers were able to convey the sense of isolation in nature.
The choice of wall coverings was guided by earth and timber tones to give the feeling of warmth through the decorative panels which produce an aesthetic and acoustic perception.
Upon entering you are greeted by a custom made spiral staircase, made of hammered bronze railing on the outer side and Pirarucu fish skin inspired timber on the inner side.
The kitchen is integrated into the dining and living open space, with a mix of natural walnut for the storage cabinet doors and dark structure oak for the kitchen appliance doors. This kitchen is providing maximised functionality of internal storage and integration of kitchen appliances.
The extendable dining table, coupled with freeform chandelier, shows the transforming power of open space.
- Country
- Zypern
- Innenarchitektur
- Otomi Studio
- Fotograf
- Antonis Engrafou
- Anwendung
- Residential

