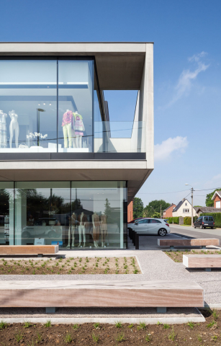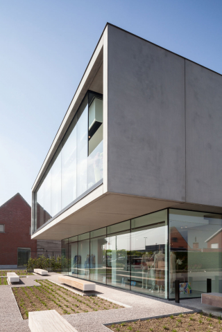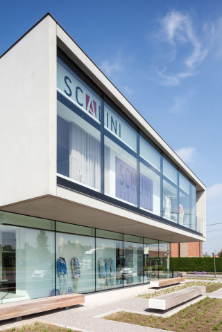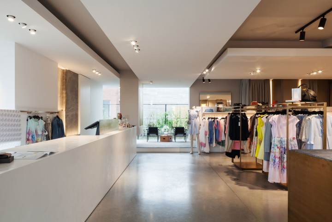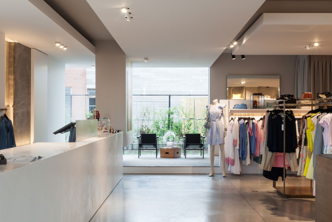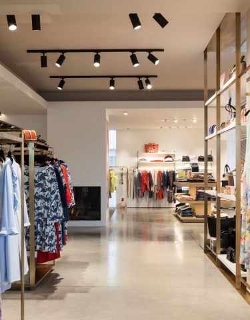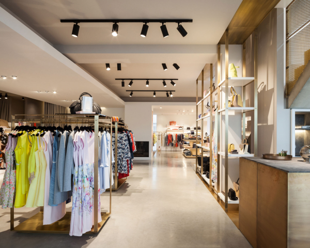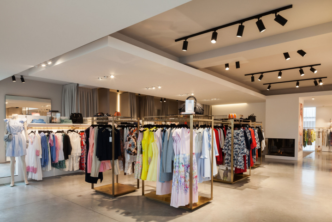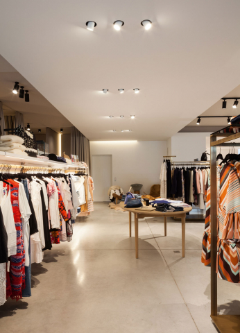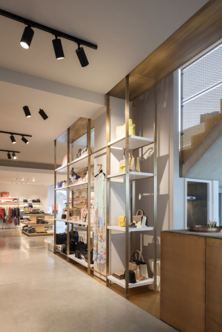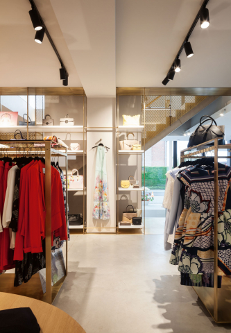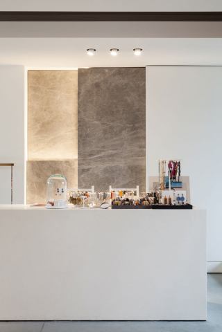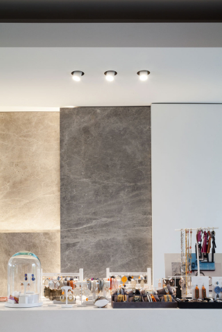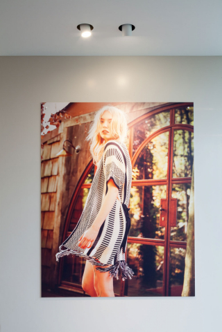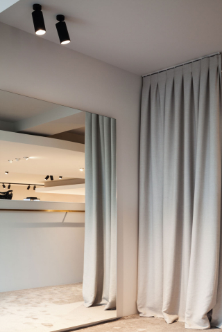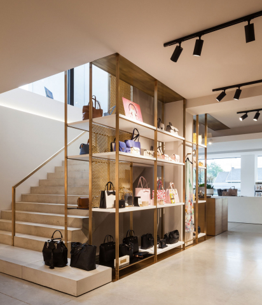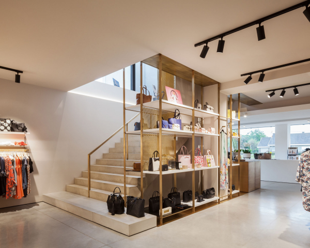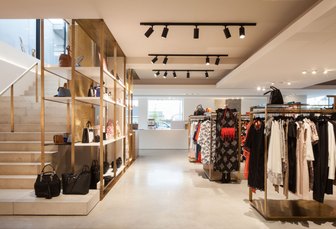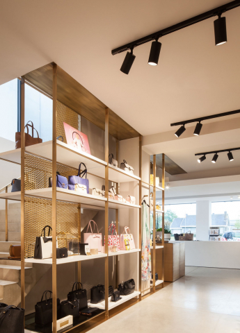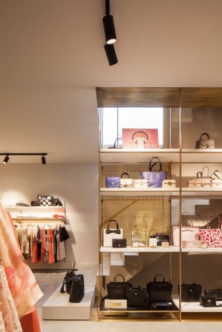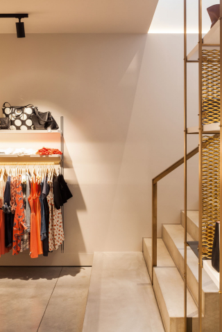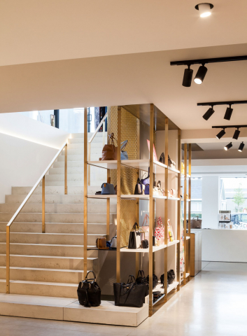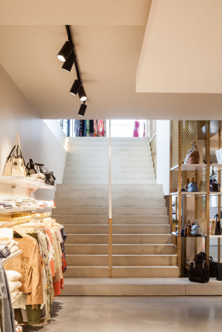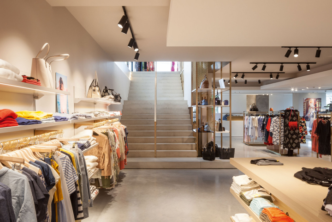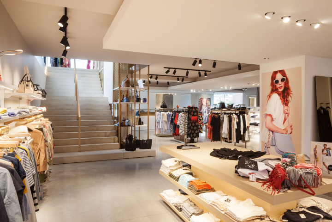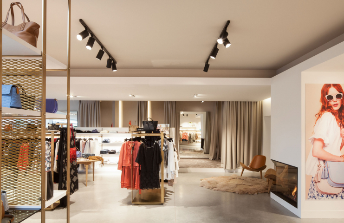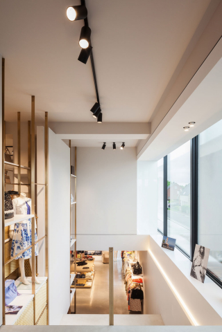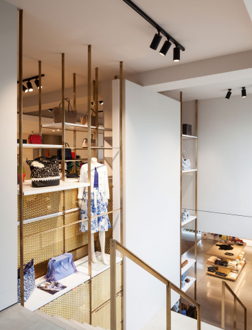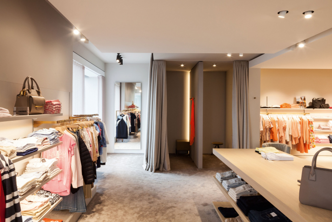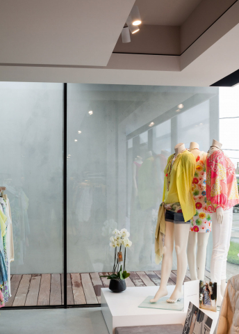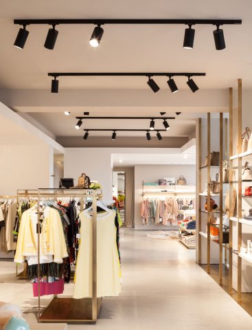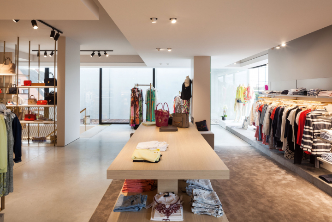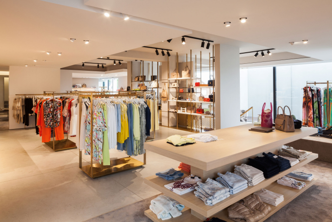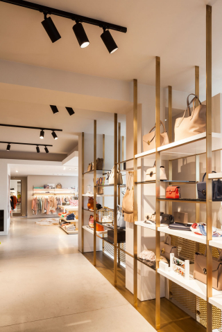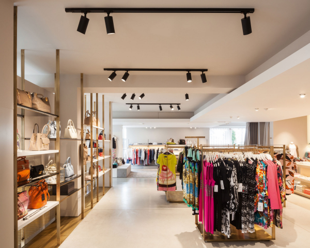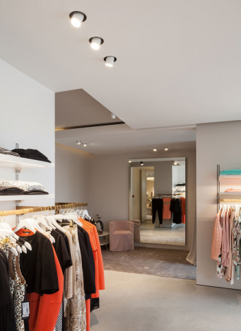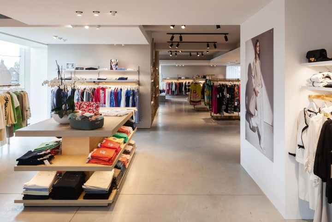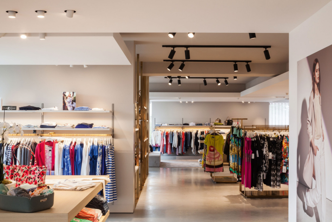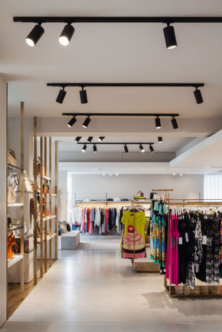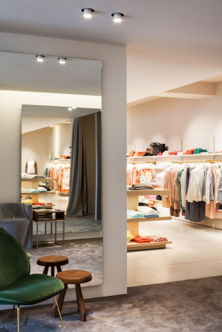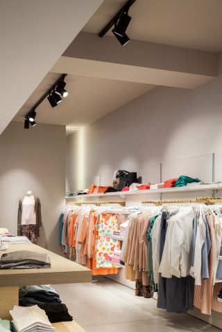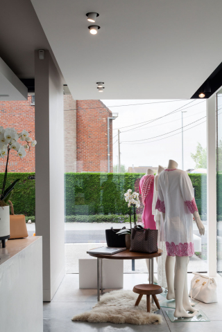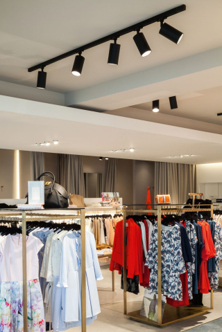Scalini (BE)
To give the necessary visibility to the Scalini building, Govaert & Vanhoutte Architects chose a concept of a reduced pedestal on which a perforated box is positioned in combination with a small rectangular roof volume. Quite special is the tubular development of the first floor expansion, resulting in a playful combination of volumes for a softer unity with the surrounding homes.
Architect Tommy Van den Brandt: “The property consists of a structure of white-gray exposed concrete, which was filled with large aluminum windows. Thus, the facade and the side wall on the first floor was completely glazed. The penthouse was conducted in a bleached wood finish.”
Inside, the walls were alternately painted and upholstered. Polished concrete was used for the flooring. Nice touches are the central staircase in exposed concrete, bordered by an open display stand in solid brass, and the paying island that was finished in white pastel lone with a rear wall partially coated with stone.
Throughout the store they have consistently used our Spy collection of lighting fixtures, a combination of the recessed Spy Trimless and flexible MaxiSpy ON AD track lighting.
Website: Scalini-Torhout.be
Architect Tommy Van den Brandt: “The property consists of a structure of white-gray exposed concrete, which was filled with large aluminum windows. Thus, the facade and the side wall on the first floor was completely glazed. The penthouse was conducted in a bleached wood finish.”
Inside, the walls were alternately painted and upholstered. Polished concrete was used for the flooring. Nice touches are the central staircase in exposed concrete, bordered by an open display stand in solid brass, and the paying island that was finished in white pastel lone with a rear wall partially coated with stone.
Throughout the store they have consistently used our Spy collection of lighting fixtures, a combination of the recessed Spy Trimless and flexible MaxiSpy ON AD track lighting.
Website: Scalini-Torhout.be
- Country
- Belgien
- Eigentümer
- Scalini
- Architekt
- Govaert & Vanhoutte Architects
- Lichtdesign
- INTI House of light
- Anwendung
- Retail

