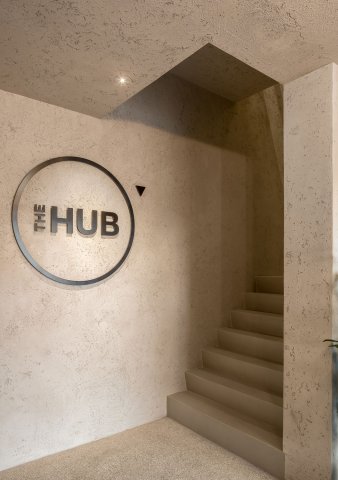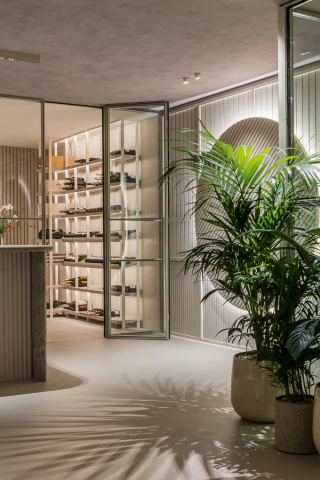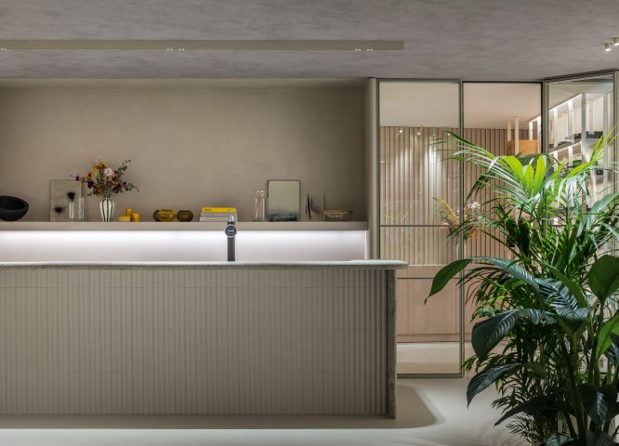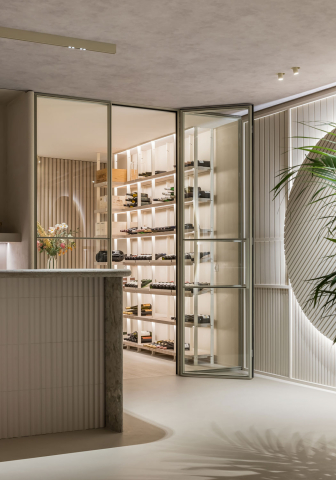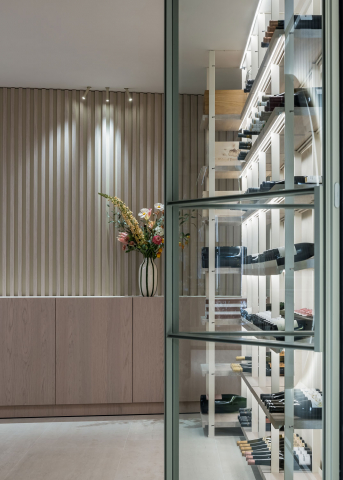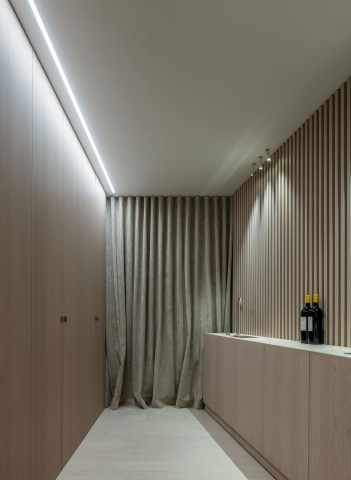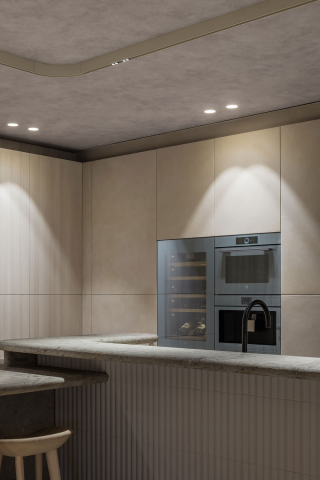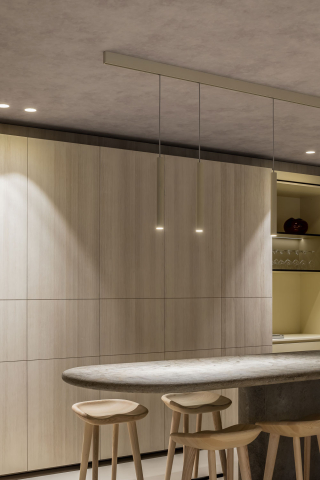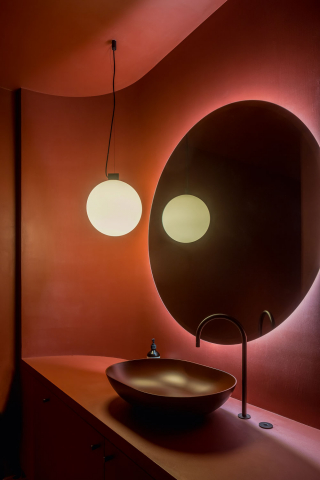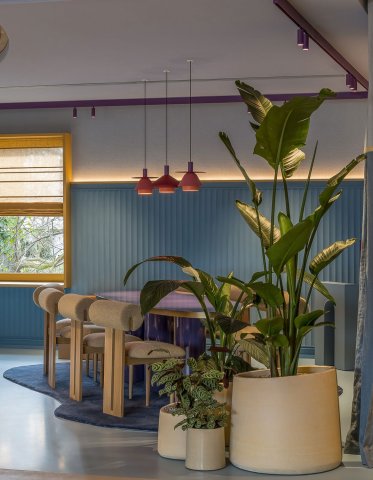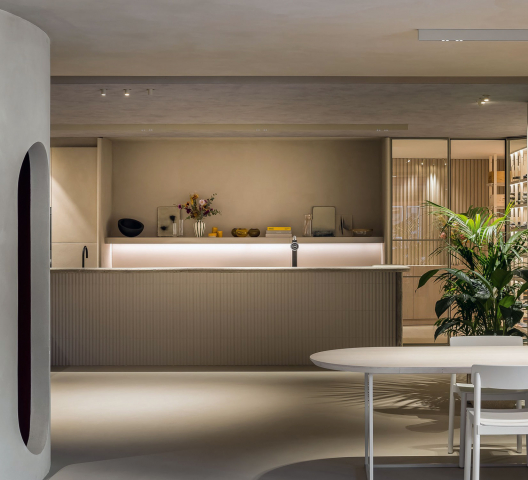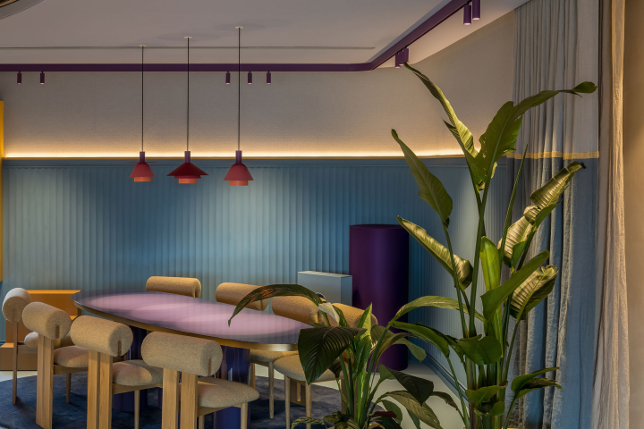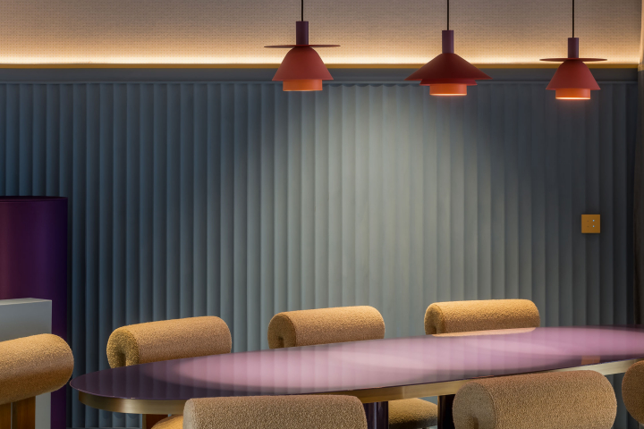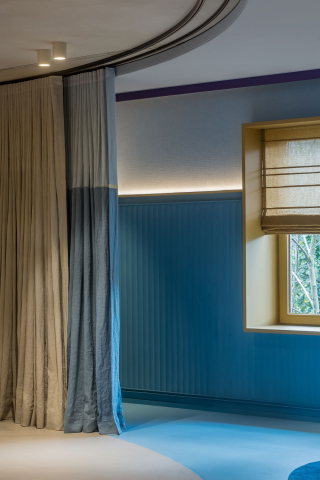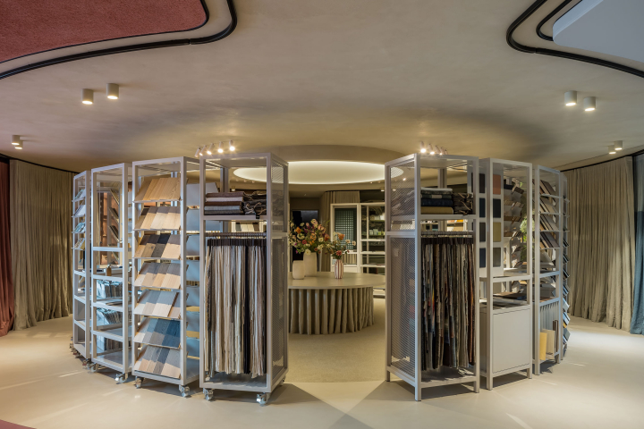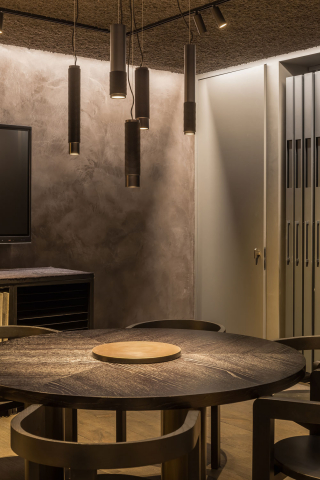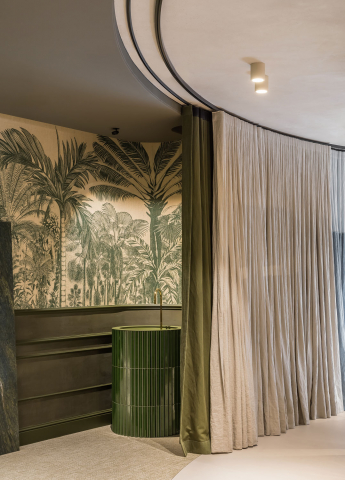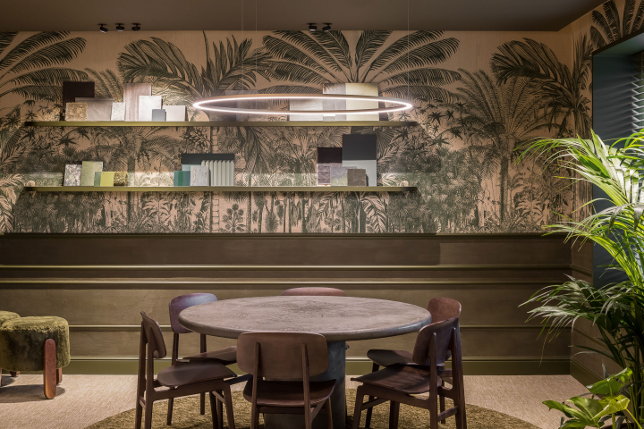There are many highlights to the project, most notably that a small space can embody the ethos of such a forward-thinking developer by use of natural materials, wellcurated lighting and smart spatial configuration. Looking out onto one of Zaha Hadid’s projects also helps.
T.ZED Architects were asked to create a unique and versatile sales office for KOA - a new development firm that will challenge what has been perceived as ‘normal’ in the development industry for too long in Dubai. The objective of the KOA Sales Office is to provide users and visitors a sense of what KOA’s projects will offer to its clientele.
The design brief required a more relaxed approach to sales, as well as an opportunity to showcase the multitude of natural materials as well as proximity to nature and the landscape in KOA’s developments.
As the space sits within an office building, the Sales Office unit has three glazed elevations that captured sunlight throughout the day, which has caused us to think of ways in which to control the amount of sunlight entering into the space, but also the spatial configuration of the project, and a delicate but incisive approach to architectural lighting design.
The lighting strategy in the main sales area is that of subtlety, whereby a direct source of light can never be identified. By use of natural American white oak planks on the ceiling, we were able to create coves by eliminating planks as necessary.
Finally, the timber paneling in the ceiling offered a continuation of the wall paneling as well as the pantry cabinetry, which then ultimately acted as the base material of the entirety of the space. What can be perceived as ‘industrial influences’ in the space are really a testament to honesty in materiality and architecture.
A marquee-effect ceiling dotted in warm incandescent bulbs choreographs the way into the heart of a non-typical sales office experience. Once in the nucleus, the space starts to play on a skewed perception of location by play on natural stones that define indoor and outdoor.
Open-grained white oak ceilings throughout conceal the light source as well as any AC vents. The materiality of this project was heavily inspired by the rich, buoyant and lush ecosystem surrounding the actual site of Canvas. Although the Sales Office is located in Business Bay, the overall leitmotif was to leverage the natural elements and context of KOA Canvas to create a continuous conversation between public and private, as well as indoor and outdoor.

