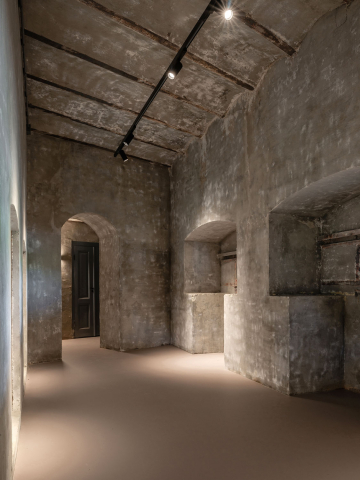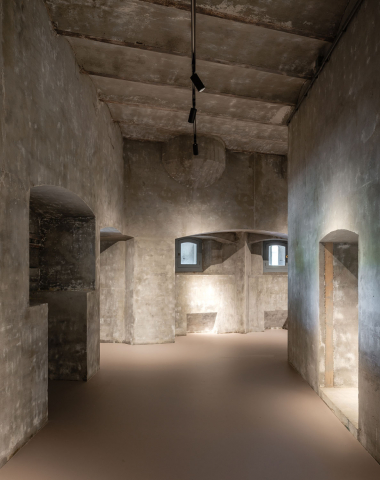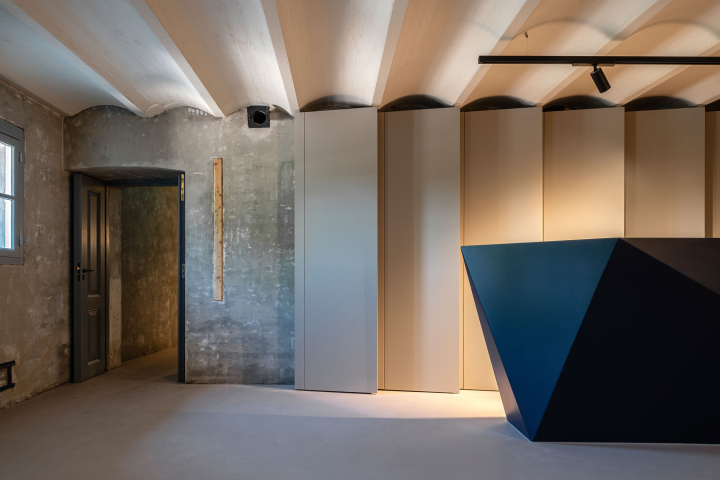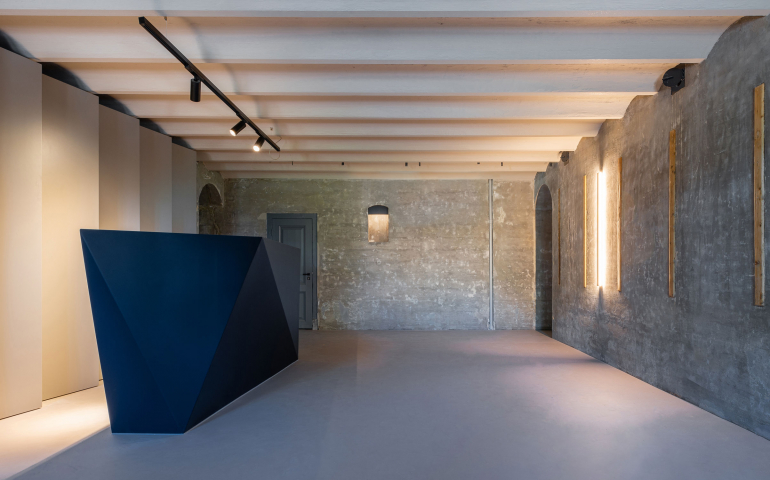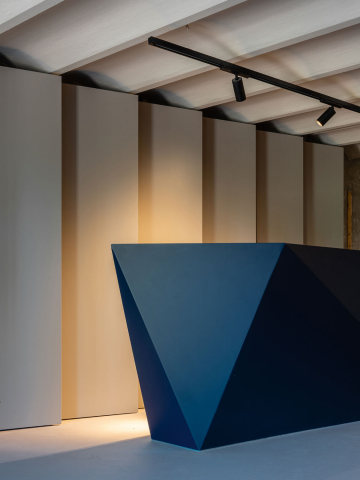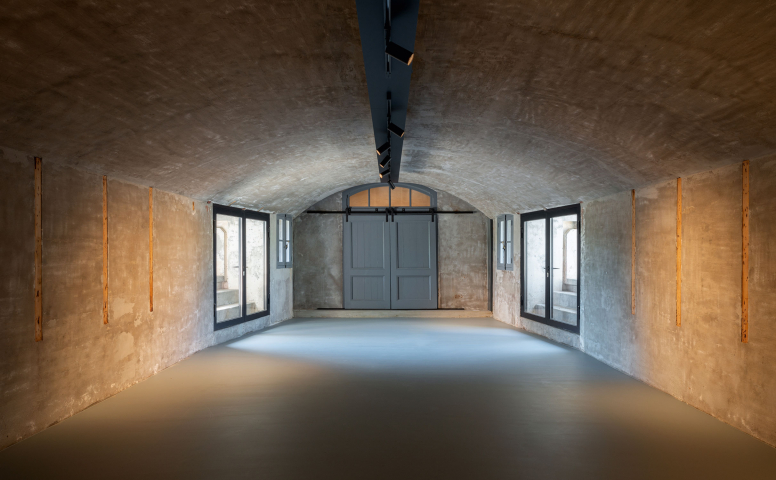Fort van Hoofddorp (NL)
The process of redeveloping and converting Hoofddorp Fort took a decade. Some 8,100sqm in size, the world heritage site has been transformed into an urban park with space for a restaurant as well
as cultural and educational activities. Serge Schoemaker Architects tackled the landscape, architecture and interior in an integral manner, fusing past and present into a new entity.
Hoofddorp Fort is one of the few forts along the Defence Line of Amsterdam with two floors. Like most of the forts, this defence structure is embedded into the landscape and covered with a layer of earth. The fort consists of a rich labyrinth of spaces: gun positions, rooms, corridors and niches. Walls and vaults of metres-thick unreinforced concrete had to protect the fort from enemy fire. The complex includes two freestanding structures topped by domes that could be raised. Connected to the main building by underground corridors, these structures were fully excavated during the renovation. The network of corridors has also been restored to its original condition. This allows visitors to use the long rear corridor on the ground floor to reach the freestanding dome-topped structures on the mound of earth that covers the fort.
Two new staircases have been added to improve access to the fort. Breaking open the floors created two vertical double-height spaces that draw light and air deep into the horizontal corridors that dominate the fort interior. The fort has been partly restored and partly left untouched. Serge Schoemaker designed sleek new additions and integrated them carefully, consciously preserving the historical details and distinctive atmosphere. His approach sets up a lively dialogue between past and present, with both entities enhancing each other.
For example, warm timber walls and minimalist steel elements combine with rough untreated walls of unreinforced concrete, and modern light fittings are set off by atmospheric illuminated candle niches. The material and colour concept connects the historical and contemporary elements, letting them co-exist in a dignified manner. Engineering installations have been integrated so carefully that they are almost invisible. The whole building is fitted with a thin underfloor heating system and the air-treatment system with heat recovery makes use of historical built-in air ducts. New pipes are integrated into the screed floor and the roof structure to preserve the pure, brutalist character
of the interior.
as cultural and educational activities. Serge Schoemaker Architects tackled the landscape, architecture and interior in an integral manner, fusing past and present into a new entity.
Hoofddorp Fort is one of the few forts along the Defence Line of Amsterdam with two floors. Like most of the forts, this defence structure is embedded into the landscape and covered with a layer of earth. The fort consists of a rich labyrinth of spaces: gun positions, rooms, corridors and niches. Walls and vaults of metres-thick unreinforced concrete had to protect the fort from enemy fire. The complex includes two freestanding structures topped by domes that could be raised. Connected to the main building by underground corridors, these structures were fully excavated during the renovation. The network of corridors has also been restored to its original condition. This allows visitors to use the long rear corridor on the ground floor to reach the freestanding dome-topped structures on the mound of earth that covers the fort.
Two new staircases have been added to improve access to the fort. Breaking open the floors created two vertical double-height spaces that draw light and air deep into the horizontal corridors that dominate the fort interior. The fort has been partly restored and partly left untouched. Serge Schoemaker designed sleek new additions and integrated them carefully, consciously preserving the historical details and distinctive atmosphere. His approach sets up a lively dialogue between past and present, with both entities enhancing each other.
For example, warm timber walls and minimalist steel elements combine with rough untreated walls of unreinforced concrete, and modern light fittings are set off by atmospheric illuminated candle niches. The material and colour concept connects the historical and contemporary elements, letting them co-exist in a dignified manner. Engineering installations have been integrated so carefully that they are almost invisible. The whole building is fitted with a thin underfloor heating system and the air-treatment system with heat recovery makes use of historical built-in air ducts. New pipes are integrated into the screed floor and the roof structure to preserve the pure, brutalist character
of the interior.
- Country
- Нидерланды
- Архитектор
- Serge Schoemaker Architects
- Фотограф
- MWA Hart Nibbrig
- Заявление
- Heritage / Public Spaces

