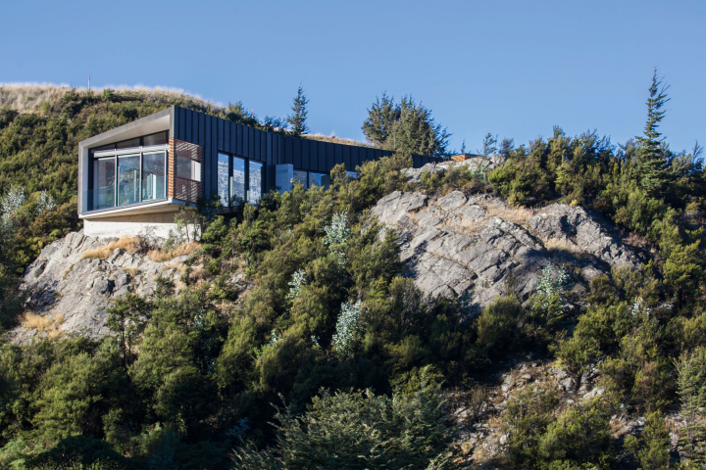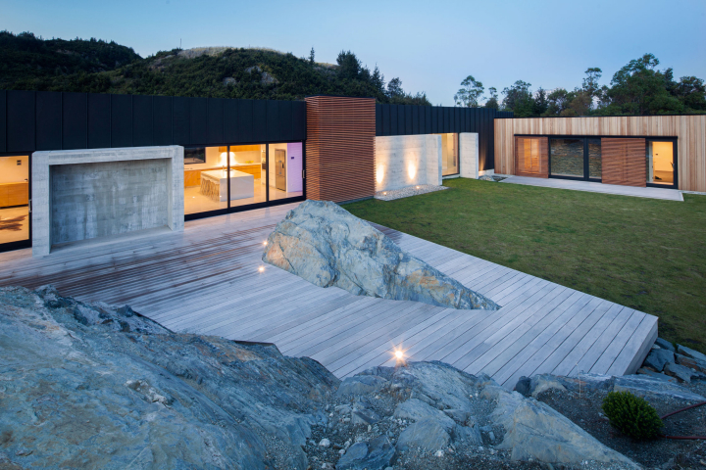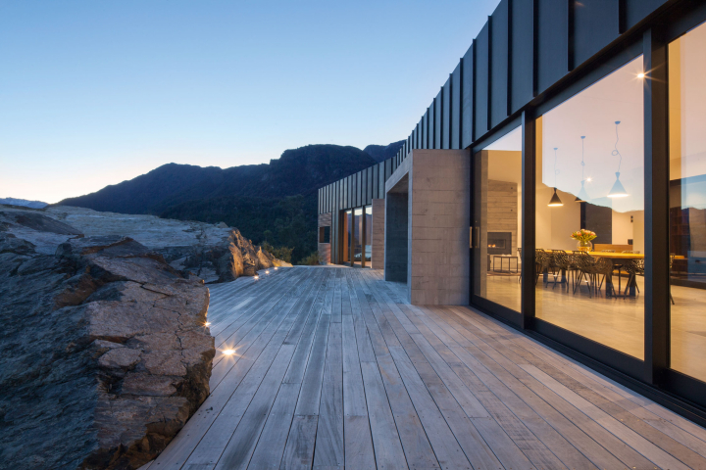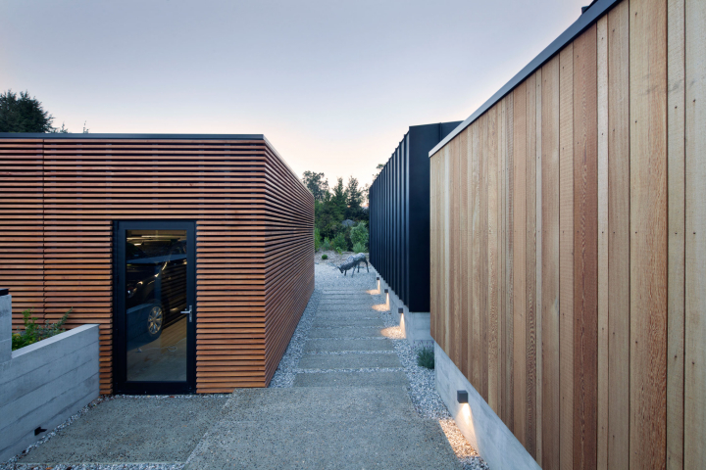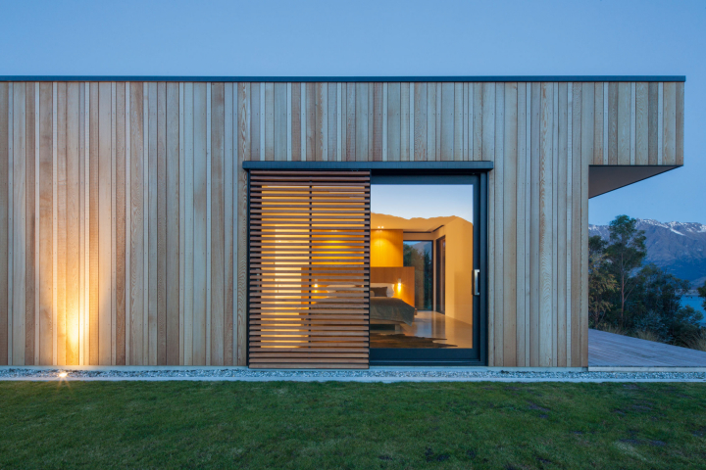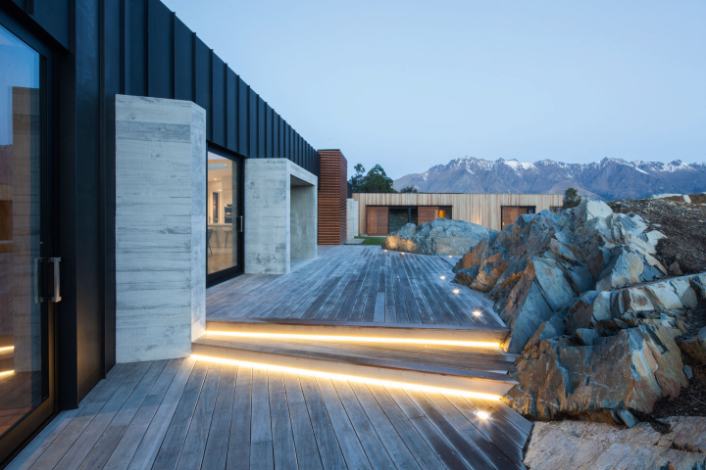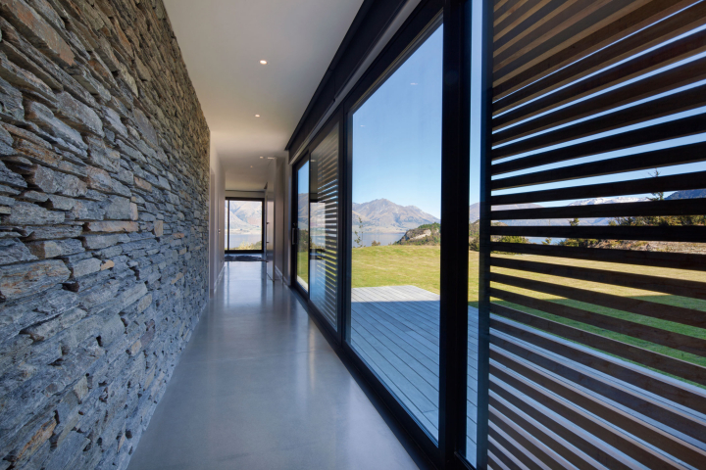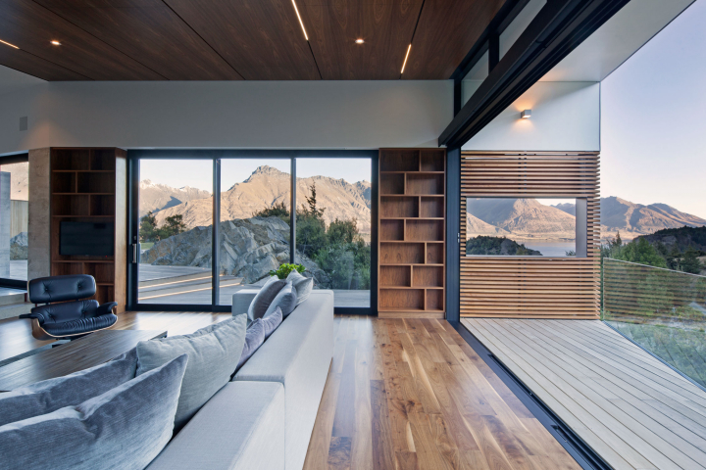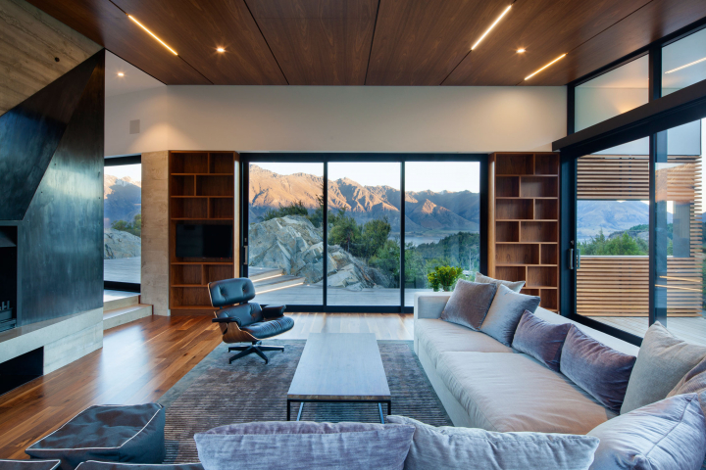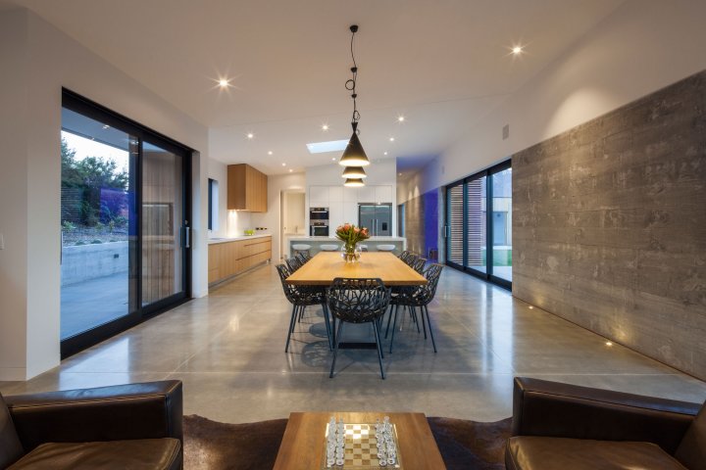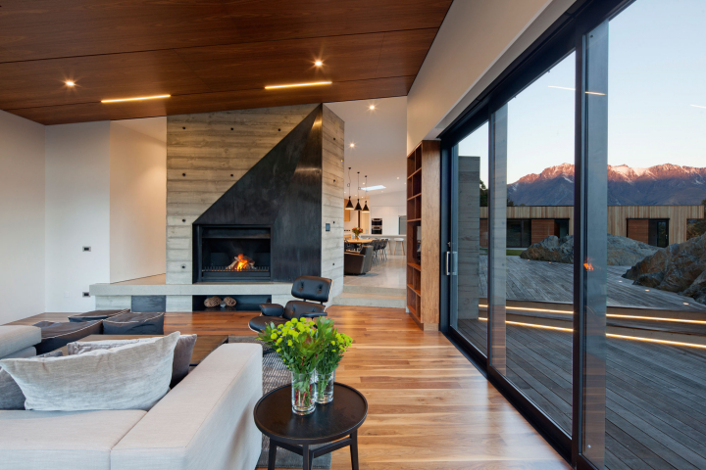Closeburn Station (NZ)
Over Lake Wakatipu and the dramatic mountain ranges beyond, this Closeburn home is designed as a series of simple forms.
A cedar clad bedroom wing and zinc clad family wing run along existing ridge lines to the north and east of the site.
The building has been bedded into the existing contours of the land to integrate its relationship with the landscape. From within, the sense of living in an alpine landscape is heightened, yet the house provides a comfortable retreat after a long day on the ski fields.
Bold, simple materials of zinc, cedar and board finish concrete have been selected for their longevity, and are designed to weather gracefully within the site context. The overriding philosophy has been to deliver a design that is ‘naturally belonging’ – a building that grows from the landscape and complements the site. - Warren and Mahoney
Respect for the surrounding landscape and architectural design of the building were important factors taken into consideration when designing the lighting concept for Closeburn Station House. The expansive windows allow an abundance of natural light to flow through the interior space, therefore it was key not to over light. The building's philosophy of 'naturally belonging' was carried through to the lighting design. Just as the architecture melds into its natural setting, the lighting here becomes a part of the architecture itself. Elegant and minimal fittings were selected to blend seamlessly into their environment, highlighting architectural details, while allowing the interior space to draw in the beautiful views from every direction.
A cedar clad bedroom wing and zinc clad family wing run along existing ridge lines to the north and east of the site.
The building has been bedded into the existing contours of the land to integrate its relationship with the landscape. From within, the sense of living in an alpine landscape is heightened, yet the house provides a comfortable retreat after a long day on the ski fields.
Bold, simple materials of zinc, cedar and board finish concrete have been selected for their longevity, and are designed to weather gracefully within the site context. The overriding philosophy has been to deliver a design that is ‘naturally belonging’ – a building that grows from the landscape and complements the site. - Warren and Mahoney
Respect for the surrounding landscape and architectural design of the building were important factors taken into consideration when designing the lighting concept for Closeburn Station House. The expansive windows allow an abundance of natural light to flow through the interior space, therefore it was key not to over light. The building's philosophy of 'naturally belonging' was carried through to the lighting design. Just as the architecture melds into its natural setting, the lighting here becomes a part of the architecture itself. Elegant and minimal fittings were selected to blend seamlessly into their environment, highlighting architectural details, while allowing the interior space to draw in the beautiful views from every direction.
- Country
- Nouvelle-Zélande
- Architecte
- Warren and Mahoney
- Photographe
- Marina Mathews
- Application
- Residential

