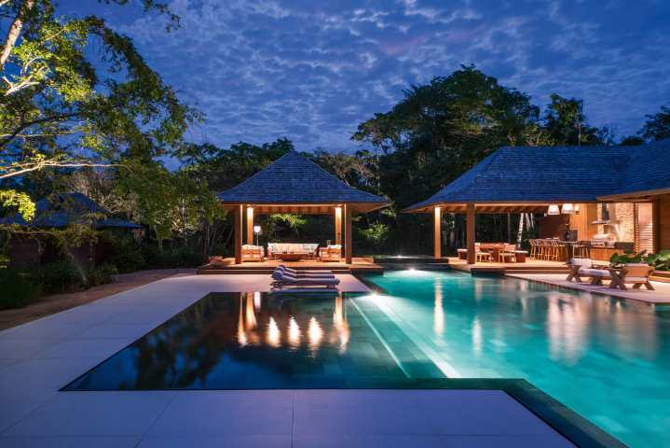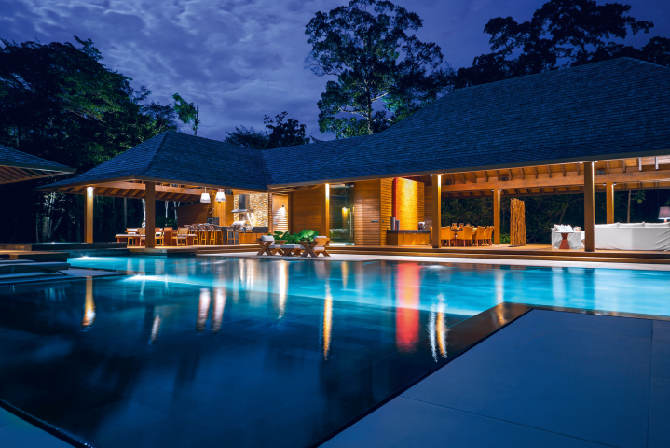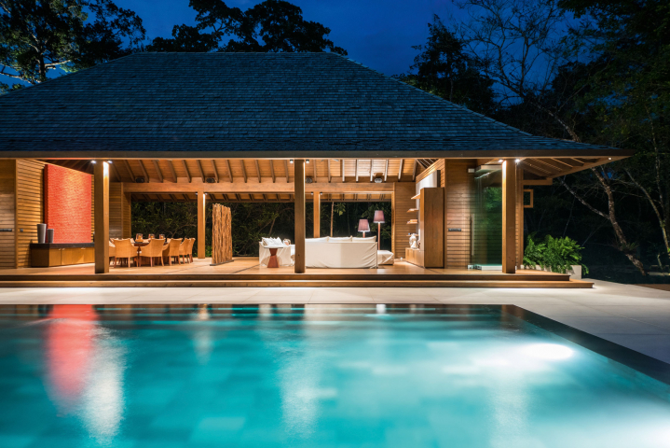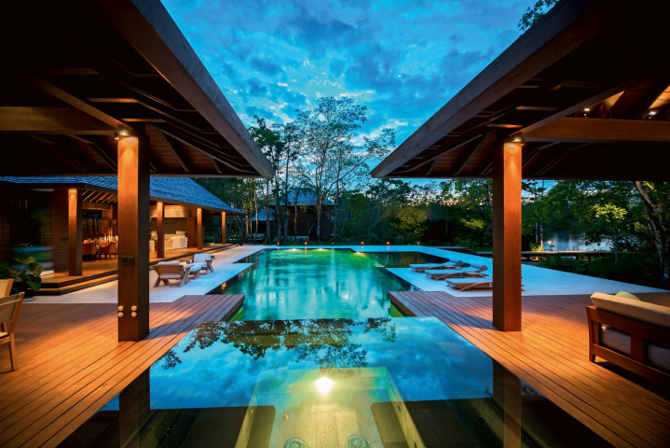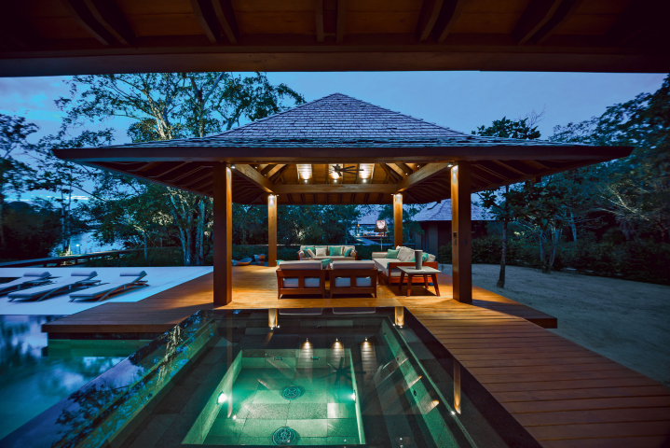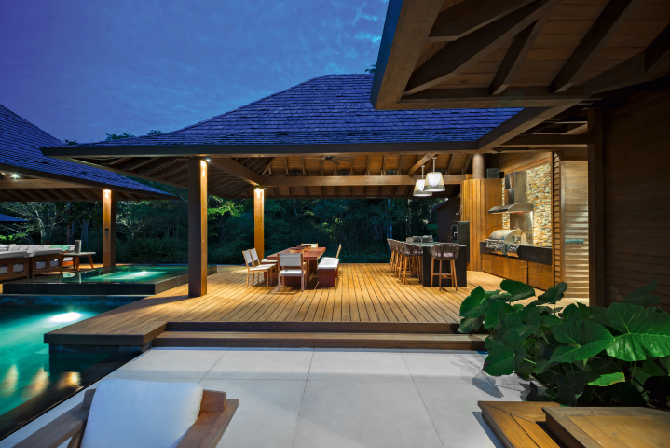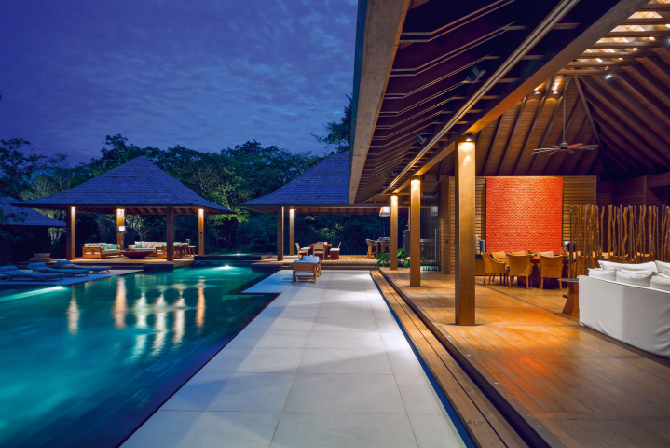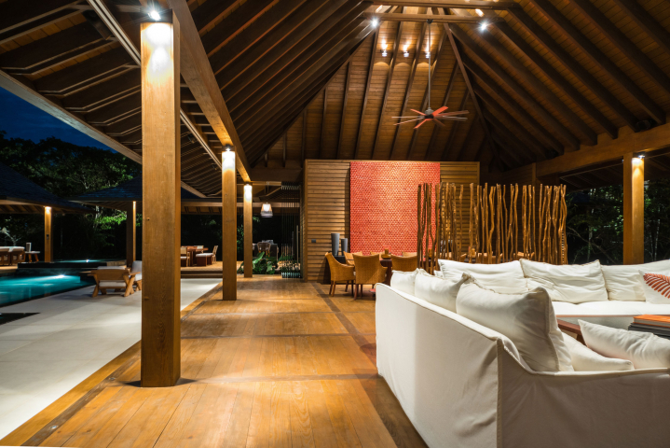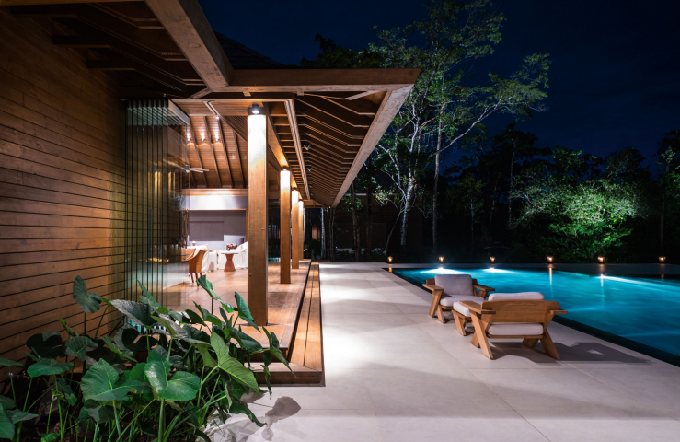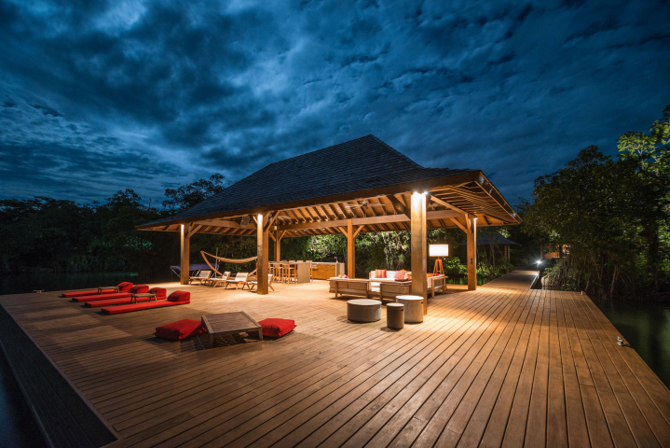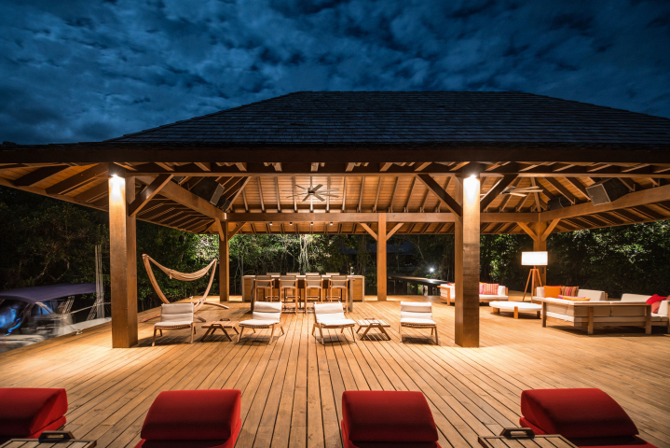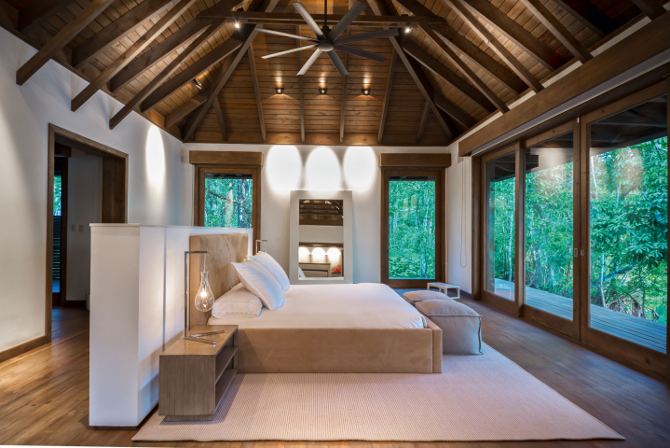Casa Rio Dulce (GT)
This wonderful vacation home is located in Rio Dulce, Izabal, Guatemala and it has a surface area of approximately 2,000 square meters. The house was placed throughout the site in different bungalows, housing different living spaces.
The main bungalow contains the social area, living room, dining room, kitchen and large pool with its terrace. All of these living spaces have a strong connection with the exterior and is achieved through the use of a moving window façade that also allows for the house to have natural cross ventilation. There are also 3 bungalows that serve as the secondary bedroom areas and a main bedroom bungalow that is situated in a more private area of the site.
All these spaces are connected through elevated pathways that pass through garden spaces of the site. The main building structure is made out of wood and the roofs are all exposed with hand crafted details that are carefully illuminated. Materials chosen allow the architecture to blend with the nature of the site and maintain a similar color palette.
The main bungalow contains the social area, living room, dining room, kitchen and large pool with its terrace. All of these living spaces have a strong connection with the exterior and is achieved through the use of a moving window façade that also allows for the house to have natural cross ventilation. There are also 3 bungalows that serve as the secondary bedroom areas and a main bedroom bungalow that is situated in a more private area of the site.
All these spaces are connected through elevated pathways that pass through garden spaces of the site. The main building structure is made out of wood and the roofs are all exposed with hand crafted details that are carefully illuminated. Materials chosen allow the architecture to blend with the nature of the site and maintain a similar color palette.
- Country
- Guatemala
- Architecte
- Alfredo Saravia, Proporción y Escala
- Application
- Residential

