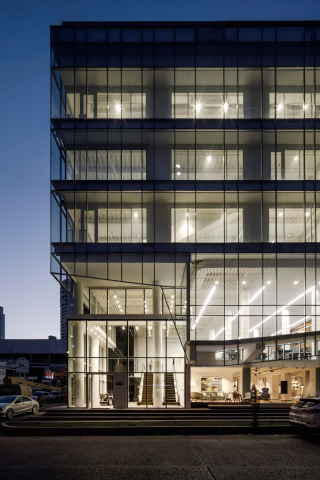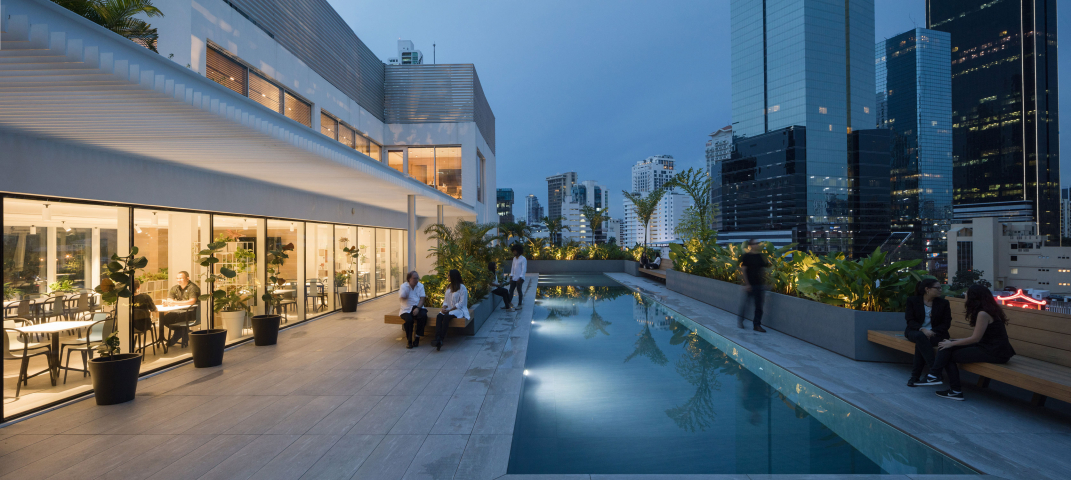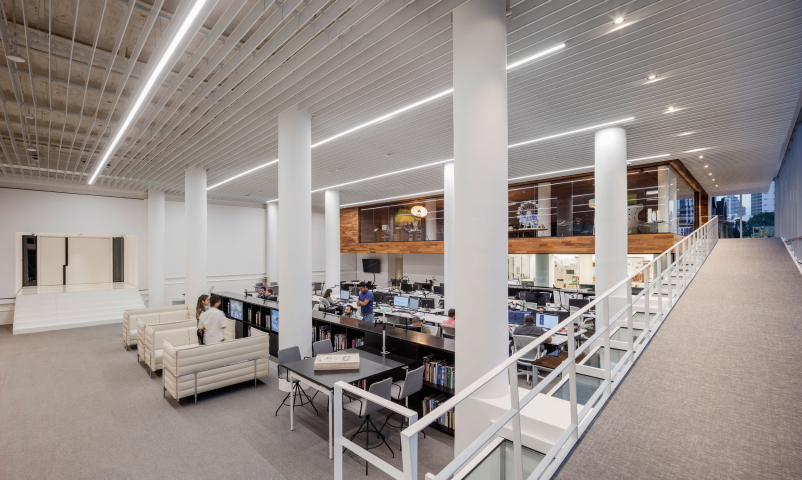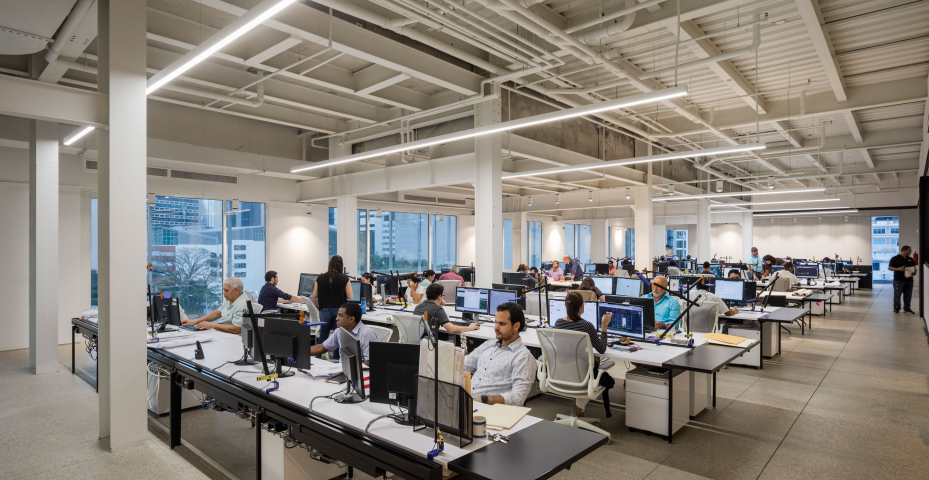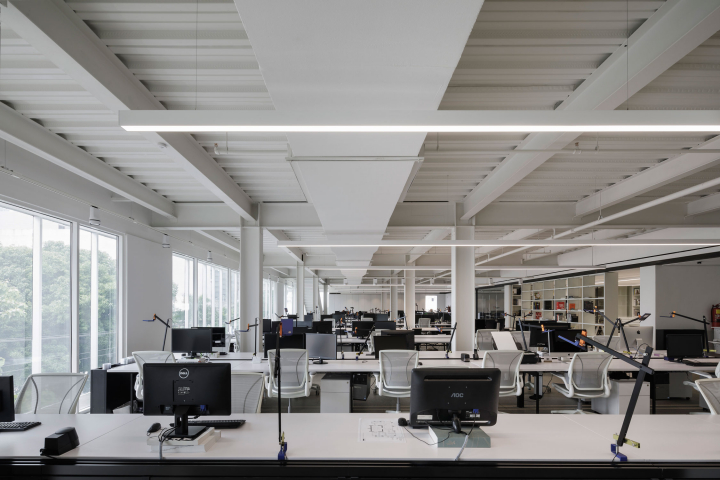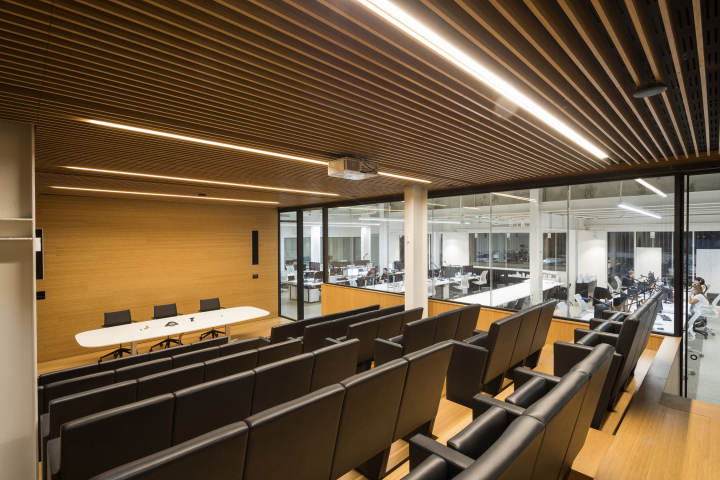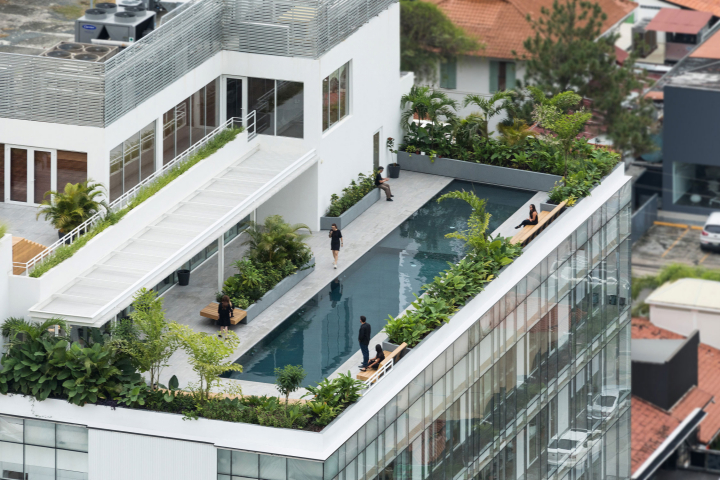Offices Mallol Architecture (PA)
The Mallol Design House building is located in the heart of Panama City. An existing seven-storey hotel, was the base for its construction. A recycled steel structure served the purpose of turning a volume into an architectural studio; using noble materials, such as concrete, steel, glass & wood, made it possible to bare the structure, transform the space and create synergy.
The philosophy of the project is that the space itself promotes the creation of new spaces to answer a diversity of needs.
The predominant white of all spaces is associated to light, amplitude, and reflection, resulting in open, bright, and flexible multipurpose spaces without hierarchy, that allow a more fluid communication and share a philosophy of continuous creativity and collaboration, calling for the most essential task of architecture: design.
‘Mallol Design House was winner at the Archmarathon 2017 in the Working category, for being the best offices in America 2017.’
It has 11 open and 5 private meeting rooms.
An auditorium with capacity for 48 people, acoustically and with the highest technology for audiovisual; a terrace where the cafeteria, a botanical garden and
swimming pool are for the enjoyment of its collaborators and visitors. Also, a library on the top floor and an outdoor amphitheater. All these spaces are available to collaborators as well as to community activities.
The philosophy of the project is that the space itself promotes the creation of new spaces to answer a diversity of needs.
The predominant white of all spaces is associated to light, amplitude, and reflection, resulting in open, bright, and flexible multipurpose spaces without hierarchy, that allow a more fluid communication and share a philosophy of continuous creativity and collaboration, calling for the most essential task of architecture: design.
‘Mallol Design House was winner at the Archmarathon 2017 in the Working category, for being the best offices in America 2017.’
It has 11 open and 5 private meeting rooms.
An auditorium with capacity for 48 people, acoustically and with the highest technology for audiovisual; a terrace where the cafeteria, a botanical garden and
swimming pool are for the enjoyment of its collaborators and visitors. Also, a library on the top floor and an outdoor amphitheater. All these spaces are available to collaborators as well as to community activities.
- Country
- Panama
- Architecte
- Mallol Arquitectos
- Application
- Office

