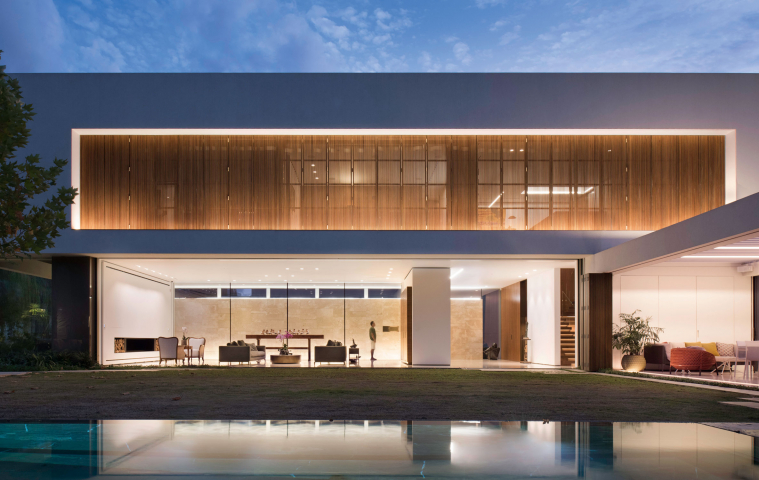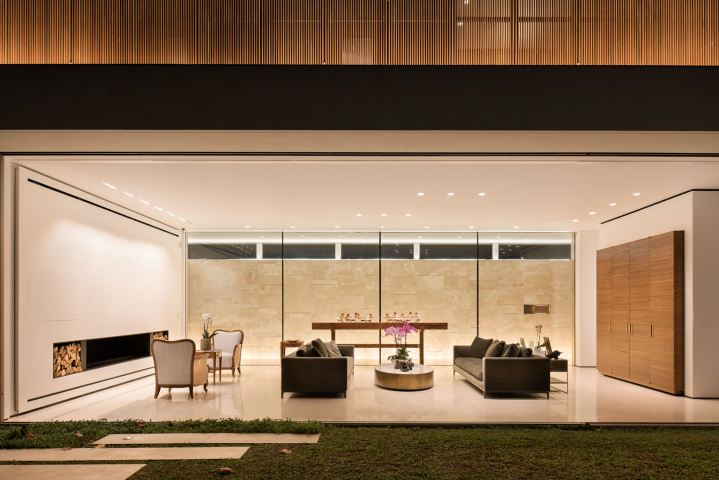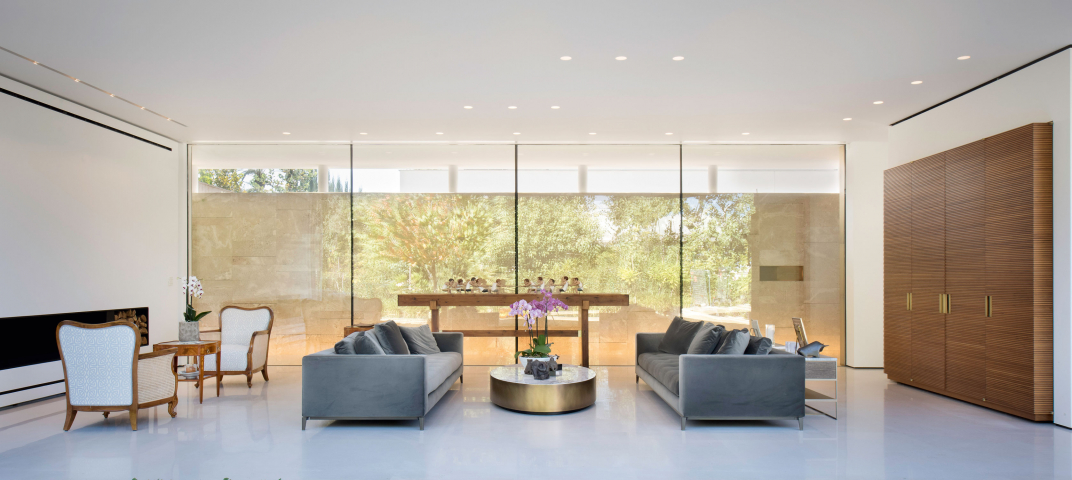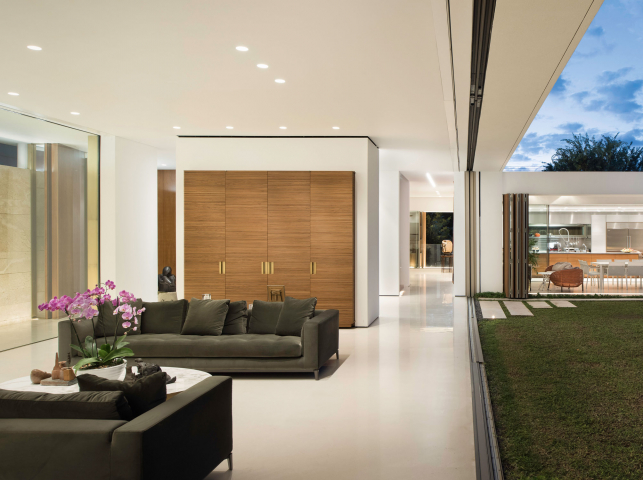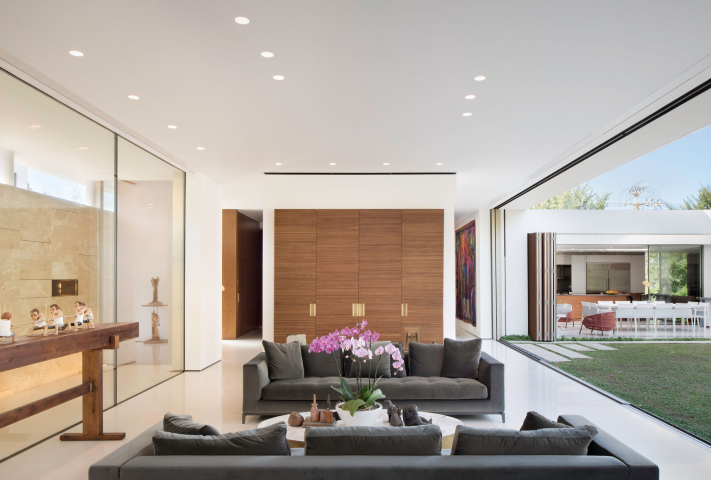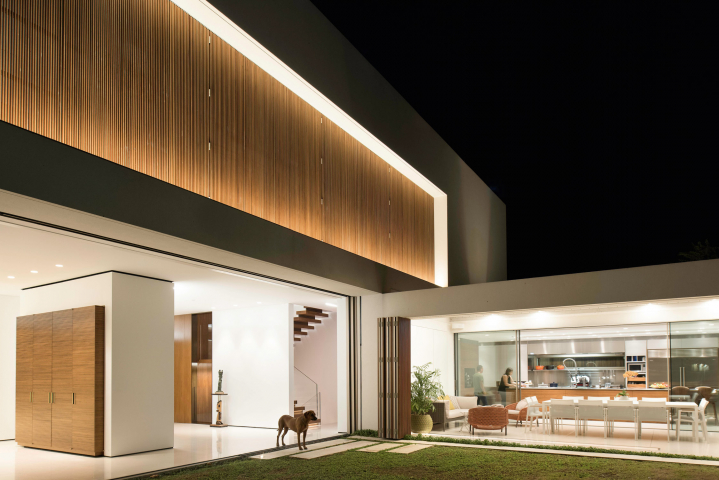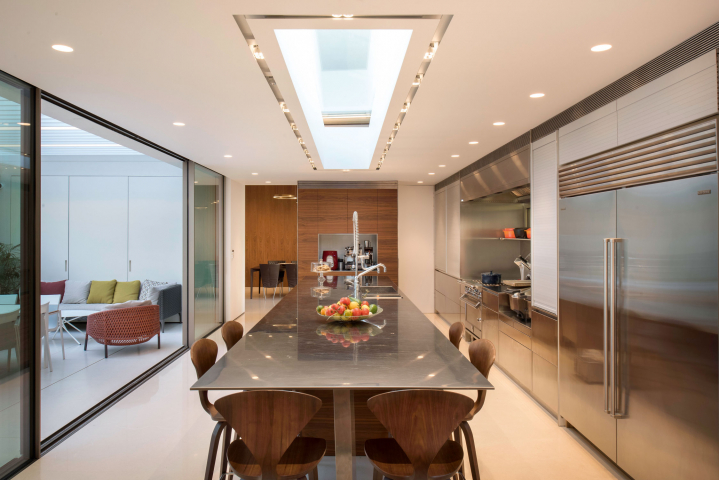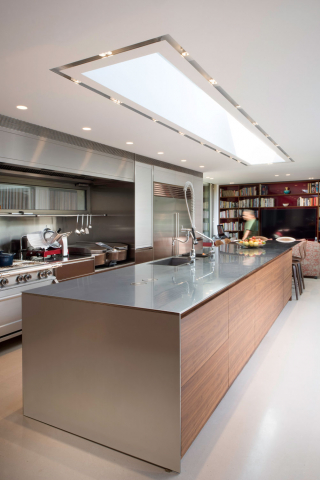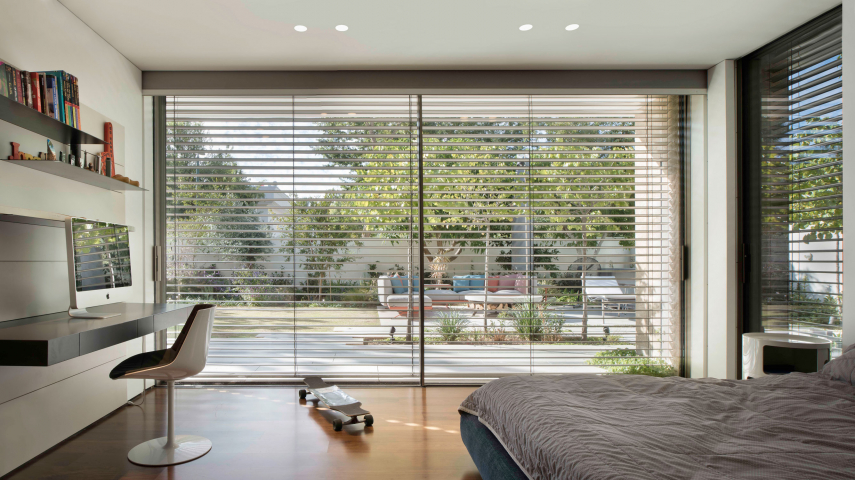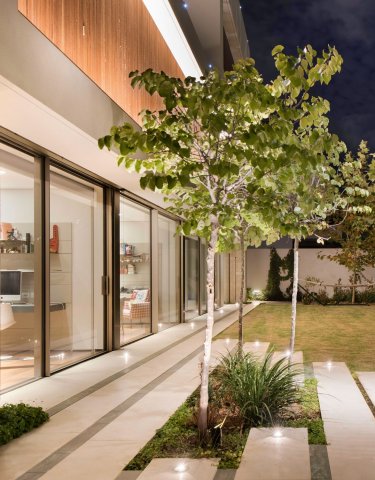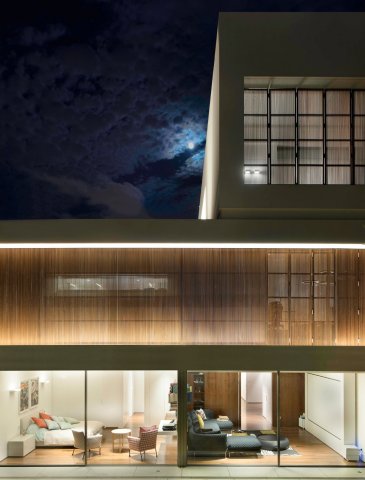Private residence (IL)
The lighting fixtures around the skylights augment the natural lighting, and the hidden fixtures replace the sunlight with moon- like lighting during the evening.
The house is located in a suburb north of Tel Aviv, adjacent to the beach. The plot slopes sharply from east to west, facing to the west a neighborhood street, and to the north a beautiful ally with tall Ficus trees. The L-shape setup has created an opportunity to enjoy the sea breeze from the west, as well as tree top views to the north. The slope and the high entrance level enabled to spread the house over three levels. While the lower floor is only visible to the west, the main floor is facing the north, and thus creating two separate gardens serving the parents and the children respectively.
The north easterly entrance which runs along the plot edges allows the visitor to reveal the secrets of the house in stages. Up the stairs from the entrance gate stands a marvelous water fountain.
It leads the guests along a southern Eolianite stone covered wall and the floating glass cubed living room, facing the upper garden and the pool, revealing the plot from end to end. The L-shaped main floor houses the living room along one face and the restaurant-grade kitchen along the other, with the dining room connecting them as a corner room.
The living room windows open fully to the garden creating a continuum between the inside and the outside. The kitchen opens up to a covered veranda with outside kitchen, dining table and sitting area.
The upper floor slab sits on top of the living room, creating an elongated rectangular shape facing the tree tops and a green slate covered pool adjacent to them. The upper floor consists of a master suite, study room and a gym allowing the owners complete privacy.
The lower floor houses the three children rooms and a large family/home theater room facing the west private garden with its own sitting and entertainment area. The lower floor also houses all the utility areas including garage, maid’s room, laundry room, etc.
The sliding wood panel shades serve as a sun filter and privacy screen, and are part of a limited material palette alongside the Eolianite stone, white plaster and glass that were used for the facades. The simple shapes forming the house together with the warm palette colors created a symbiotic dialogue with the warm colored lighting. The house has a lot of natural daylight from its large windows and multiple skylights. The lighting fixtures around the skylights augment the natural
lighting and the hidden fixtures replace the sunlight with moon-like lighting during the evening, and emits a soft functional lighting.
The linear and spot lighting fixtures are enhancing the architectural language of the house and together create harmonious composition that morphs between day and night. Wall washing fixtures are used throughout the house to illuminate the art collection, and enhance the lighting experience.
The wood covered staircase that connects the three levels along the center of the house is lighted with hidden linear light fixtures lighting each stair by the stair above it. Similarly the outside wood shutters are lighted with linear fixtures housed in the window sill.
The house is located in a suburb north of Tel Aviv, adjacent to the beach. The plot slopes sharply from east to west, facing to the west a neighborhood street, and to the north a beautiful ally with tall Ficus trees. The L-shape setup has created an opportunity to enjoy the sea breeze from the west, as well as tree top views to the north. The slope and the high entrance level enabled to spread the house over three levels. While the lower floor is only visible to the west, the main floor is facing the north, and thus creating two separate gardens serving the parents and the children respectively.
The north easterly entrance which runs along the plot edges allows the visitor to reveal the secrets of the house in stages. Up the stairs from the entrance gate stands a marvelous water fountain.
It leads the guests along a southern Eolianite stone covered wall and the floating glass cubed living room, facing the upper garden and the pool, revealing the plot from end to end. The L-shaped main floor houses the living room along one face and the restaurant-grade kitchen along the other, with the dining room connecting them as a corner room.
The living room windows open fully to the garden creating a continuum between the inside and the outside. The kitchen opens up to a covered veranda with outside kitchen, dining table and sitting area.
The upper floor slab sits on top of the living room, creating an elongated rectangular shape facing the tree tops and a green slate covered pool adjacent to them. The upper floor consists of a master suite, study room and a gym allowing the owners complete privacy.
The lower floor houses the three children rooms and a large family/home theater room facing the west private garden with its own sitting and entertainment area. The lower floor also houses all the utility areas including garage, maid’s room, laundry room, etc.
The sliding wood panel shades serve as a sun filter and privacy screen, and are part of a limited material palette alongside the Eolianite stone, white plaster and glass that were used for the facades. The simple shapes forming the house together with the warm palette colors created a symbiotic dialogue with the warm colored lighting. The house has a lot of natural daylight from its large windows and multiple skylights. The lighting fixtures around the skylights augment the natural
lighting and the hidden fixtures replace the sunlight with moon-like lighting during the evening, and emits a soft functional lighting.
The linear and spot lighting fixtures are enhancing the architectural language of the house and together create harmonious composition that morphs between day and night. Wall washing fixtures are used throughout the house to illuminate the art collection, and enhance the lighting experience.
The wood covered staircase that connects the three levels along the center of the house is lighted with hidden linear light fixtures lighting each stair by the stair above it. Similarly the outside wood shutters are lighted with linear fixtures housed in the window sill.
- Country
- Israel
- Arquitecto
- Kika Braz Architects and Urban Planners
- Diseno de iluminacion
- Rama Mendelsohn
- Solicitud
- Residential

