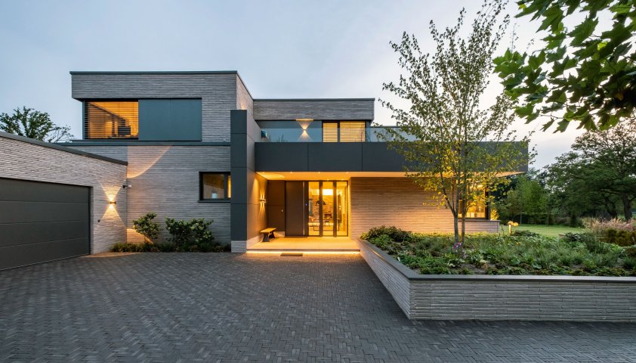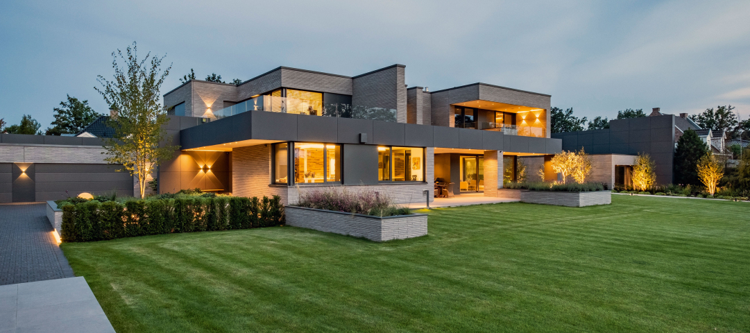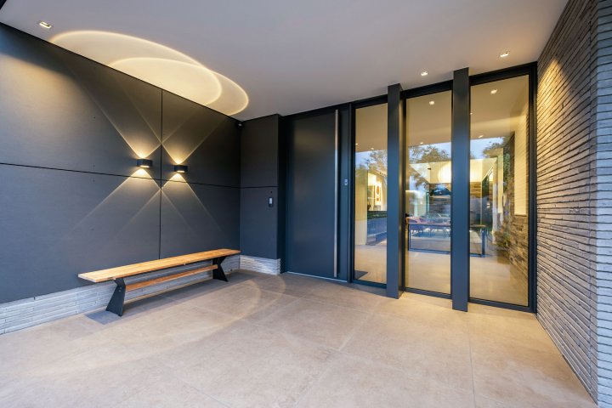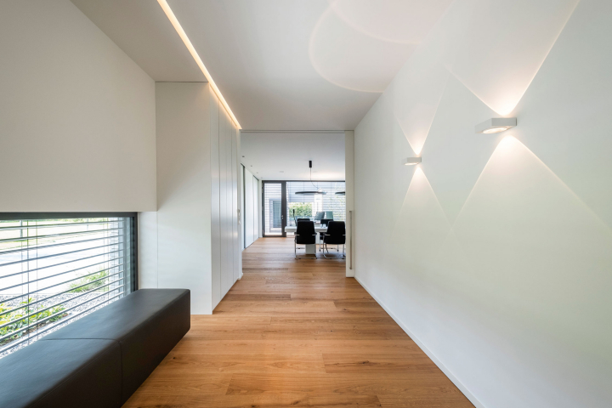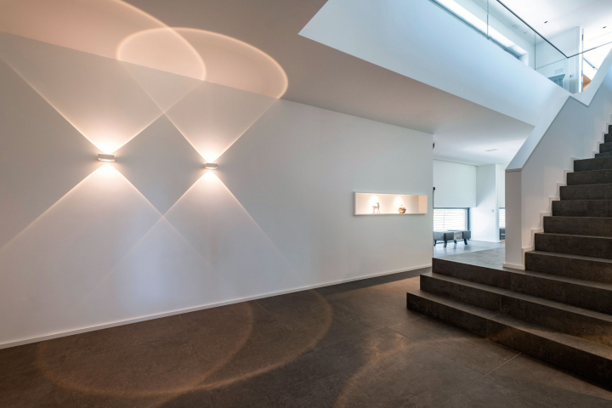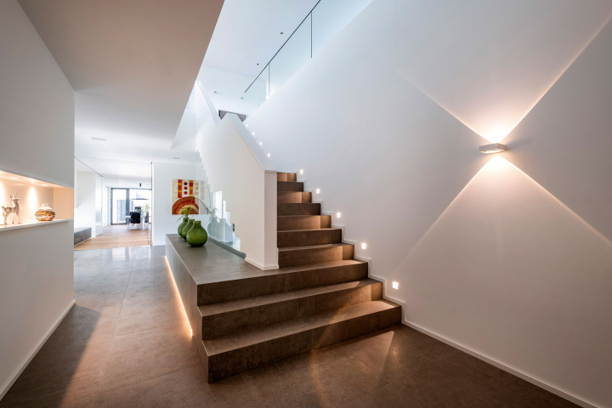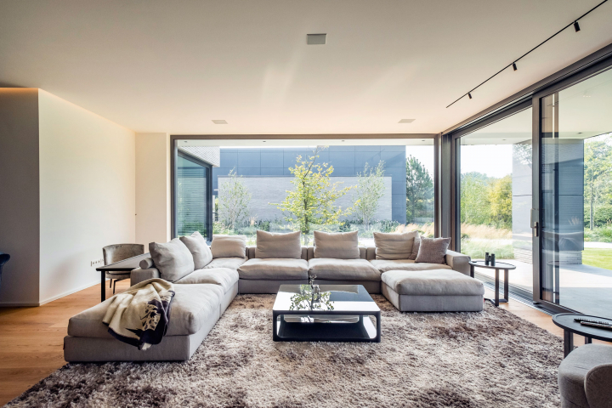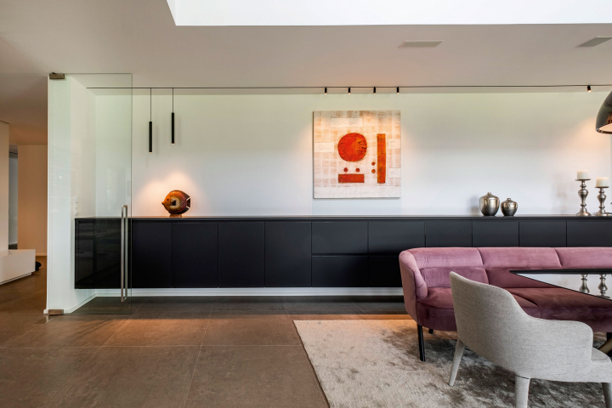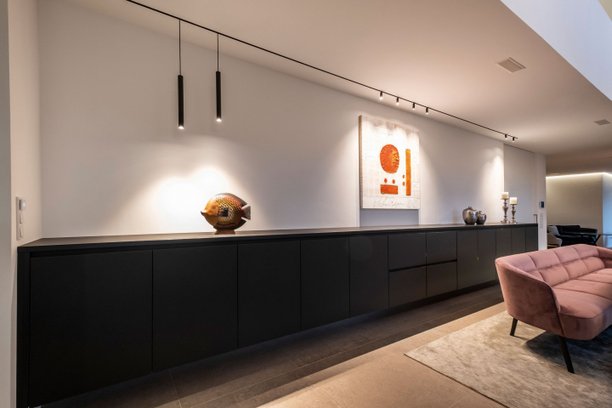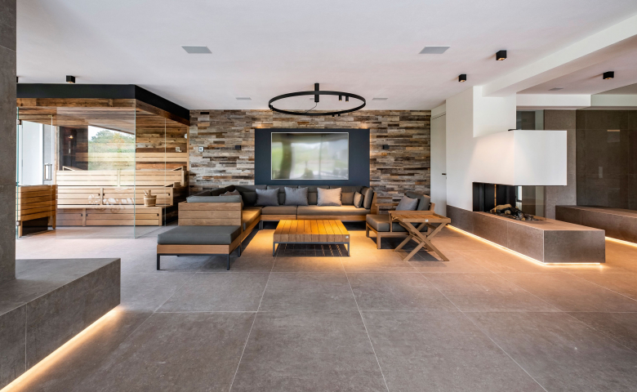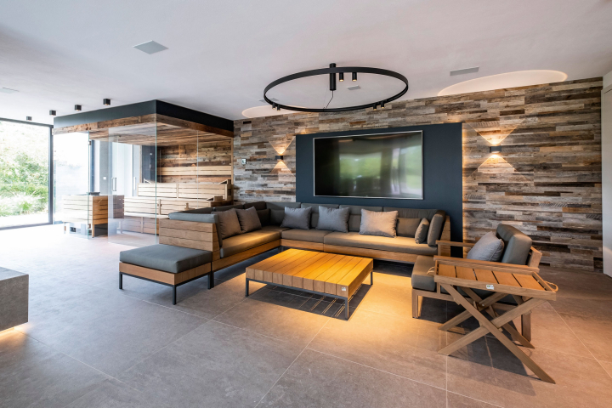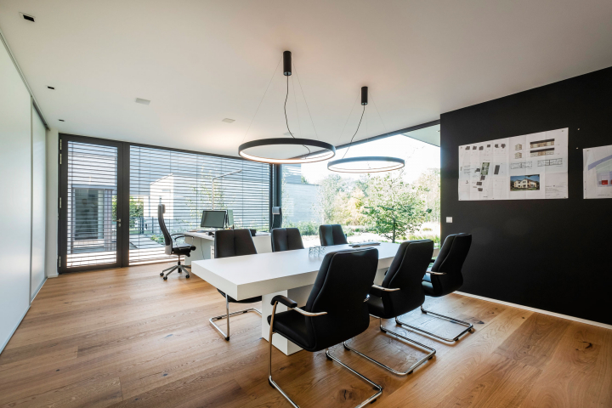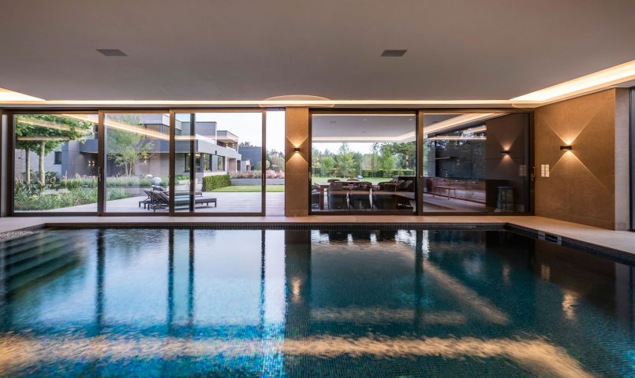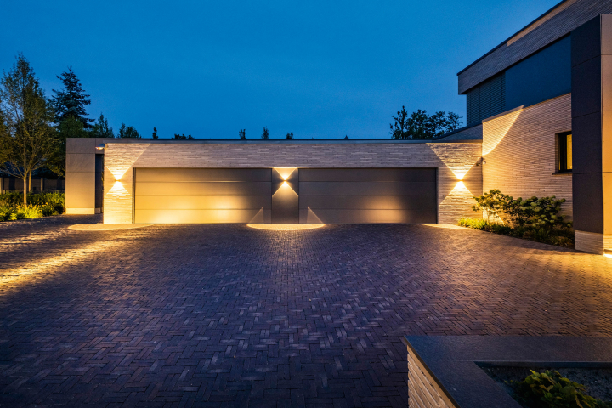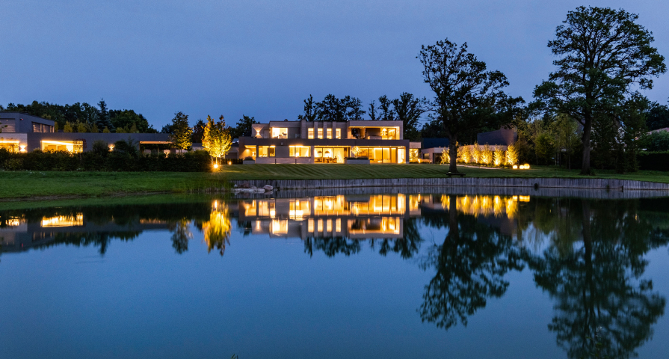Private residence (DE)
In the district of Borken in western Münsterland, Germany, a private client made it possible for himself to desire absolute privacy on the edge of a residential area densely built with one and twofamily houses. A modern, luxurious property with three buildings not visible from the neighborhood, an artificially created lake and a cozy parkland was built on a spacious site.
Architect Anja Engelshove planned the main building in such a way that not only the living room but also all other lounge areas open up a view of the lake and nature. In order not to simply erect a boring block, she designed the two-storey building with steps, covered terraces and a roof terrace running around the upper floor. The building, which appears calm in itself, is both exciting and dynamic at the same time.
The view wanders hundreds of meters through the floor-to-ceiling glazing of the living room in the main house, over the species-rich plantations and trees, gently illuminated by means of Striper recessed floor lights, over the freshly mown meadow and the sweeping lake.
Architect Anja Engelshove planned the main building in such a way that not only the living room but also all other lounge areas open up a view of the lake and nature. In order not to simply erect a boring block, she designed the two-storey building with steps, covered terraces and a roof terrace running around the upper floor. The building, which appears calm in itself, is both exciting and dynamic at the same time.
The view wanders hundreds of meters through the floor-to-ceiling glazing of the living room in the main house, over the species-rich plantations and trees, gently illuminated by means of Striper recessed floor lights, over the freshly mown meadow and the sweeping lake.
- Country
- Alemania
- Arquitecto
- Dipl. Ing. Architektin Anja Engelshove, Engelshove Bau
- Instalación
- Engelshove Bau GmbH
- Fotógrafo
- Arnt Haug, Hamburg
- Solicitud
- Residential

