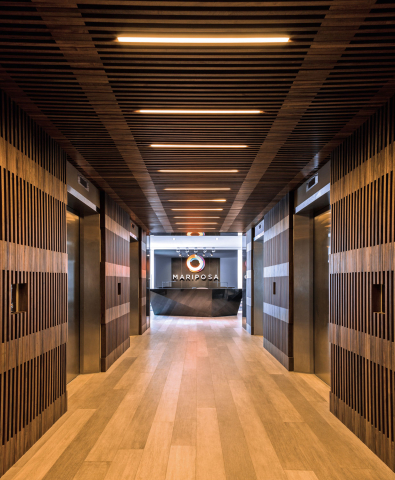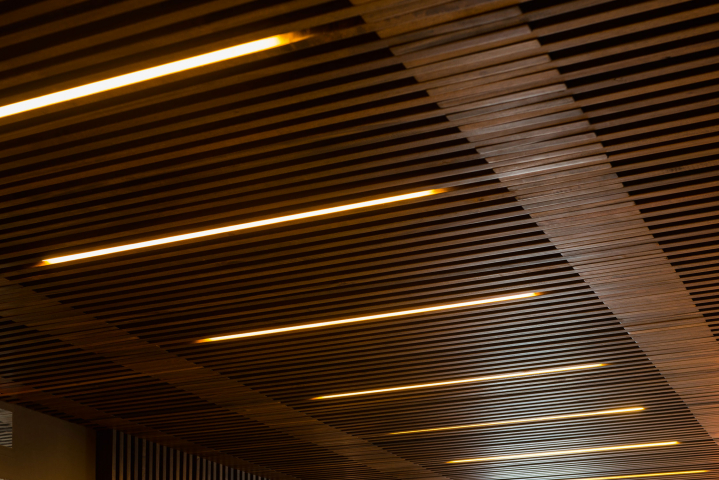Corporate Offices Mariposa (GT)
Corporate offices for Mariposa are located in a large office complex in Guatemala City. The floor plan was divided in half, separating public and private areas. On one side of the office, there are meeting rooms which were designed with a different concept.
There is a combination of meeting room tables with meeting lounge areas. These spaces can be integrated with one another, by opening a glass system that allows for all the areas to become a large one in an event of a large event. This public space also has a bar and dining room that can also be used to host important meetings with a large number of people. All the meeting room tables and dining tables were designed locally, and furniture was chosen according to client needs.
The more private area has all the directors’ offices, which were placed along the buildings windows. In the center, a space was designed to have all of their assistants seated in a large table and a glass enclosure was designed so that there is certain privacy in an open space. Wooden screens were designed in order to give privacy to the glass meeting rooms and allow for multiple meetings to happen at the same time, without having to visually break the spaces and still have the transparency.
There is a combination of meeting room tables with meeting lounge areas. These spaces can be integrated with one another, by opening a glass system that allows for all the areas to become a large one in an event of a large event. This public space also has a bar and dining room that can also be used to host important meetings with a large number of people. All the meeting room tables and dining tables were designed locally, and furniture was chosen according to client needs.
The more private area has all the directors’ offices, which were placed along the buildings windows. In the center, a space was designed to have all of their assistants seated in a large table and a glass enclosure was designed so that there is certain privacy in an open space. Wooden screens were designed in order to give privacy to the glass meeting rooms and allow for multiple meetings to happen at the same time, without having to visually break the spaces and still have the transparency.
- Country
- Guatemala
- Arquitecto
- Alfredo Saravia, Proporción y Escala
- Solicitud
- Office



