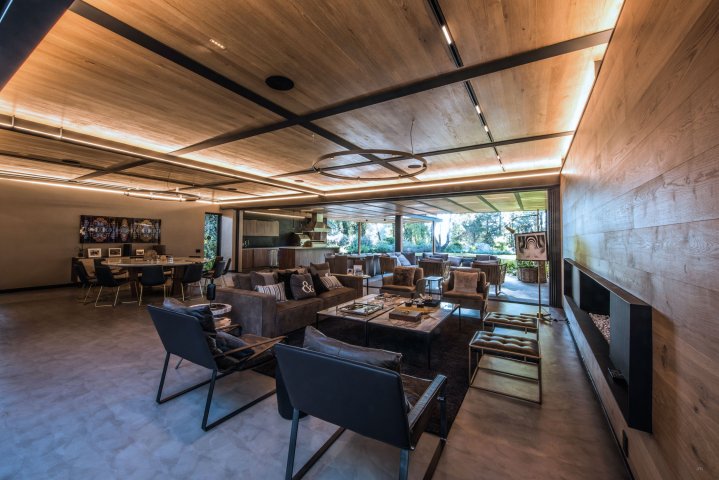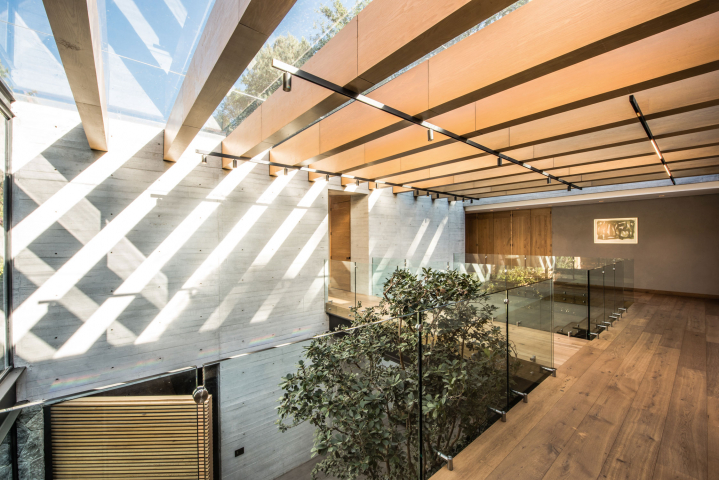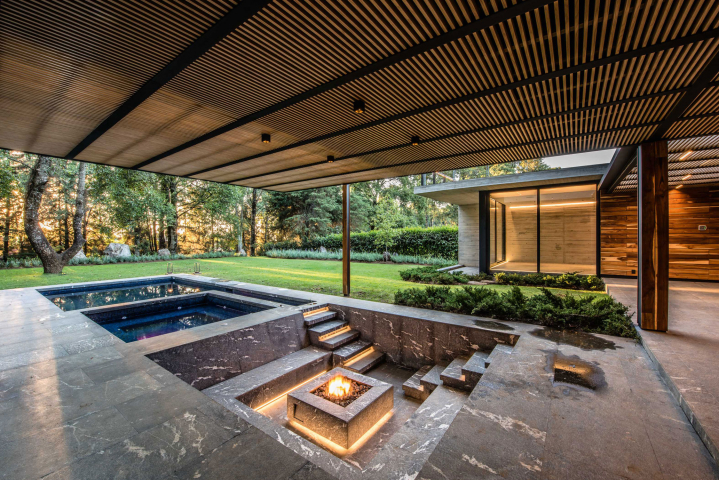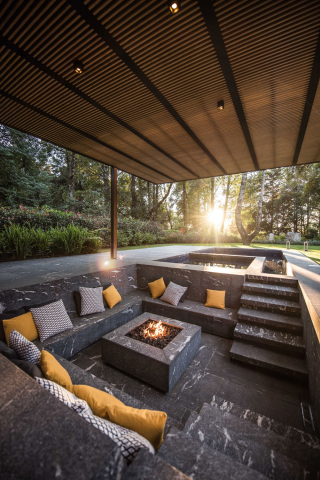Private residence (MX)
This family residence is located in Valle de Bravo, Mexico, surrounded by the forest. The house was designed as a second home for a family living in Mexico City.
The guiding axis of the design was the integration of architecture and nature in one place. The house is characterised by straightforward concrete volumes and a selection of natural materials such as steel, stone and wood. The interior encircles the large patio that allows for an open connection between the different spaces of the house, while still allowing for great interaction with the outdoors.
The main terrace forms the central part of the house where the family can enjoy the outdoor environment from sunrise to sunset, with many different spaces such as a fire pit, jacuzzi, swimming pool and garden.
The guiding axis of the design was the integration of architecture and nature in one place. The house is characterised by straightforward concrete volumes and a selection of natural materials such as steel, stone and wood. The interior encircles the large patio that allows for an open connection between the different spaces of the house, while still allowing for great interaction with the outdoors.
The main terrace forms the central part of the house where the family can enjoy the outdoor environment from sunrise to sunset, with many different spaces such as a fire pit, jacuzzi, swimming pool and garden.
- Country
- Mexico
- Architect
- Arquitectum & Crespo Arquitectos
- Application
- Residential













