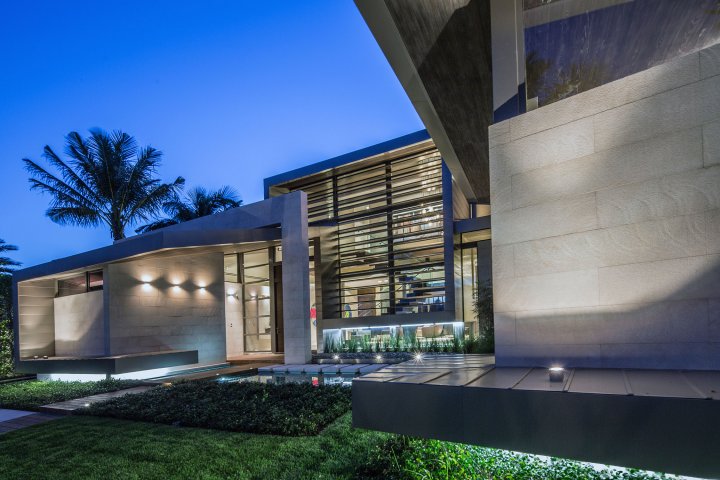Boca Raton (US)
The Boca Raton residence was developed as a seasonal home in a golf community. The program specified ample guest accommodations for the clients’ extended family and friends. The aesthetic of the architectural project developed in response to the client’s wish for a modern house, and the community’s requirements for sloped roofs. The zoning manual stipulated for a minimum 6/12 roof slope. However, the design team was successful in obtaining a variance to adjust the slope to a 3/12 ratio for portions of the roof.
This 10,000-sq. ft. house consists of a main volume, capped with a gable roof at the required slope and four shed roof legs at the lesser slope that define the house and frame the outdoor spaces in the front and the rear of the property. In the front, these elements materialize as an inviting entry porch on one side, and help transform what would be an otherwise massive three car garage on the other. In the rear of the property, the volumes thrust into the golf course, emphasizing the desired interaction between the landscape and the architecture. The home strives to embrace Florida living and be respectful of its context.
The choice of materials which include zinc for the roof and “C” structures, natural coral keystone for walls and wood for ceilings and decks, reflect the vernacular building traditions of the area. The planes and volumes clad in these three materials, weave in and out of the structure defining the architecture throughout.
Our classic Grid In ZB luminaire was used in the interior while the Industrial S and Gala L illuminate the exterior and the Leds Go In Forte light up the pathway leading to the entrance of the house.
This 10,000-sq. ft. house consists of a main volume, capped with a gable roof at the required slope and four shed roof legs at the lesser slope that define the house and frame the outdoor spaces in the front and the rear of the property. In the front, these elements materialize as an inviting entry porch on one side, and help transform what would be an otherwise massive three car garage on the other. In the rear of the property, the volumes thrust into the golf course, emphasizing the desired interaction between the landscape and the architecture. The home strives to embrace Florida living and be respectful of its context.
The choice of materials which include zinc for the roof and “C” structures, natural coral keystone for walls and wood for ceilings and decks, reflect the vernacular building traditions of the area. The planes and volumes clad in these three materials, weave in and out of the structure defining the architecture throughout.
Our classic Grid In ZB luminaire was used in the interior while the Industrial S and Gala L illuminate the exterior and the Leds Go In Forte light up the pathway leading to the entrance of the house.
- Country
- Соединенные Штаты
- Архитектор
- KZ Architecture
- Заявление
- Residential



