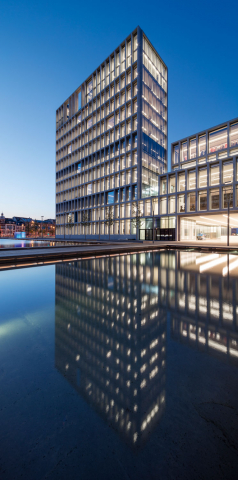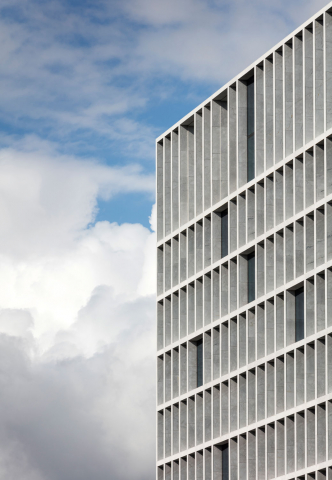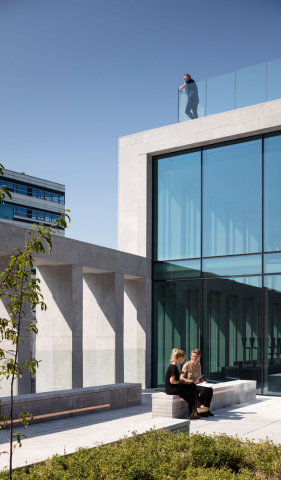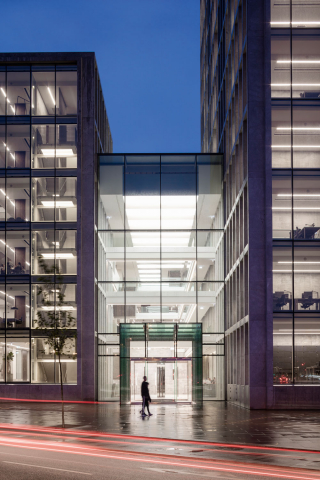Project Bestseller (DK)
This is the new HQ office complex for Bestseller, an international family-owned fashion company with more than 20 well-known fashion brands. The building houses about 800 workplaces, plus showrooms, an auditorium, video and film studios, a large canteen and shared facilities for fashion shows and conferences. The complex resembles a varied flotilla of buildings at different levels, surrounded by canals and lakes on all four sides, forming the entrance to the new, urban district on the waterfront in Aarhus, Denmark.
The clear-cut and clean expression of the complex is achieved by proportioning the volumes and facades in such a way that they appear interesting from many angles, and highlight the gables of the individual buildings; and the use of a few and carefully selected materials with great texture and quality - natural stone, dark oak wood, in situ cast concrete, leather and frosted metal. All elevations are really based on two design principles: Reliefs of the light Sicilian limestone frame deep window niches in the parallel north and south façades. In contrast, the east and west façades are smooth, transparant glass façades framed with the natural stone. The same few materials are used everywhere throughout the building - here you can really talk about inside and outside forming a continuity - and in some places they are used in different ways e.g. as ceilings, furniture or sinks. The right texture and detail means that the interiors do not appear boring or sterile, as one might fear with such a simplified expression. On the contrary, it creates an atmosphere and character in the spaces that goes far beyond a standard office environment, and underscores Bestsellers image as a design-driving company.
The office complex will use sea-water cooling and solar heating and is planned as a low energy class 2015 building. A combination of natural and efficient mechanical ventilation, free cooling via sea-water heat exchange, full LED lighting, photovoltaics and a high-performance airtight and insulated envelope all contribute to keeping the total primary consumption for heating, cooling, lighting and mechanical below 52 kWh per square meter per year. But it is not only about energy savings - CF Møller also considered such things as giving priority to bicycle users, good indoor climate and excellent staff facilities to give the building a broader, socially sustainable profile.
www.bestseller.com
The clear-cut and clean expression of the complex is achieved by proportioning the volumes and facades in such a way that they appear interesting from many angles, and highlight the gables of the individual buildings; and the use of a few and carefully selected materials with great texture and quality - natural stone, dark oak wood, in situ cast concrete, leather and frosted metal. All elevations are really based on two design principles: Reliefs of the light Sicilian limestone frame deep window niches in the parallel north and south façades. In contrast, the east and west façades are smooth, transparant glass façades framed with the natural stone. The same few materials are used everywhere throughout the building - here you can really talk about inside and outside forming a continuity - and in some places they are used in different ways e.g. as ceilings, furniture or sinks. The right texture and detail means that the interiors do not appear boring or sterile, as one might fear with such a simplified expression. On the contrary, it creates an atmosphere and character in the spaces that goes far beyond a standard office environment, and underscores Bestsellers image as a design-driving company.
The office complex will use sea-water cooling and solar heating and is planned as a low energy class 2015 building. A combination of natural and efficient mechanical ventilation, free cooling via sea-water heat exchange, full LED lighting, photovoltaics and a high-performance airtight and insulated envelope all contribute to keeping the total primary consumption for heating, cooling, lighting and mechanical below 52 kWh per square meter per year. But it is not only about energy savings - CF Møller also considered such things as giving priority to bicycle users, good indoor climate and excellent staff facilities to give the building a broader, socially sustainable profile.
www.bestseller.com
- Country
- Denemarken
- Architect
- CF Møller
- Toepassing
- winkels




