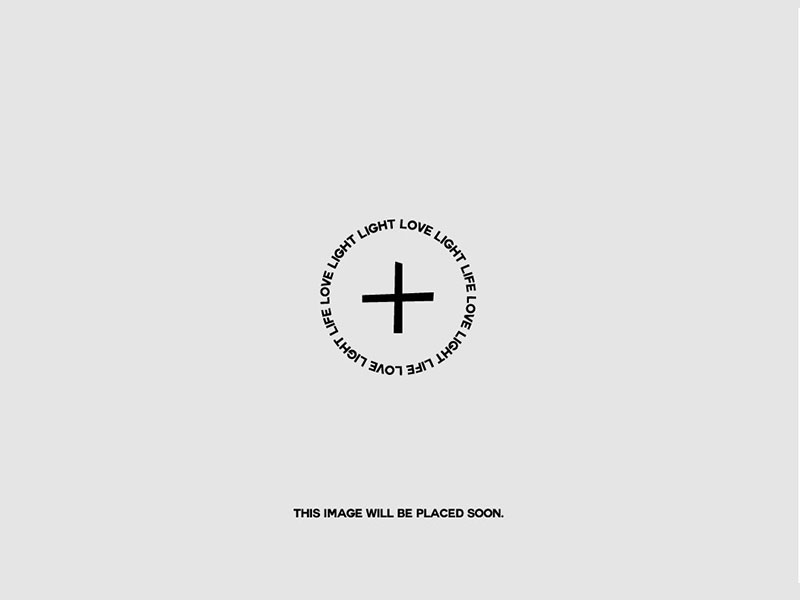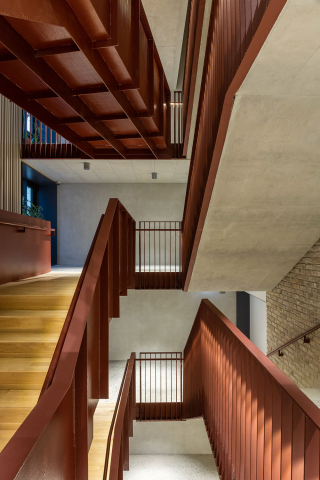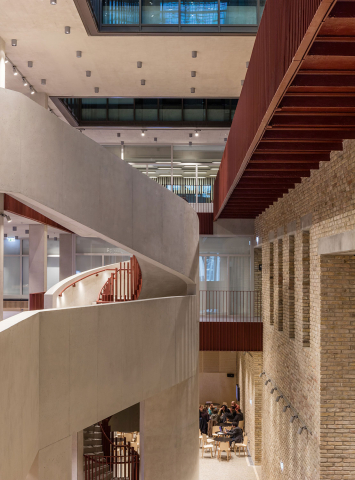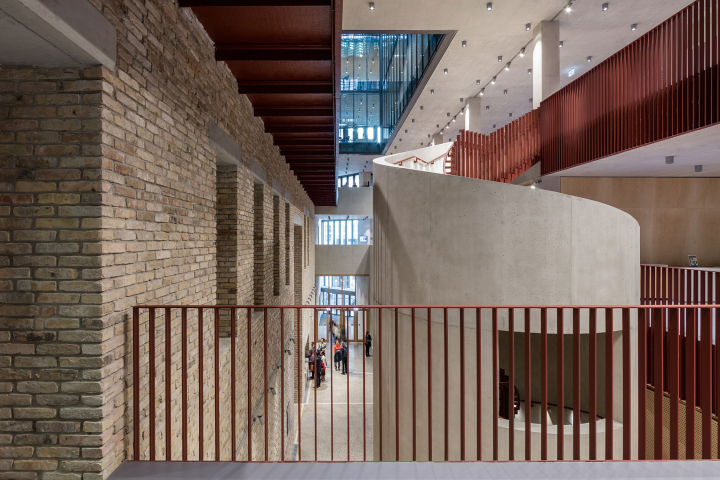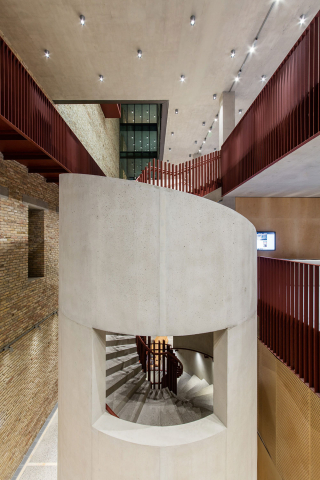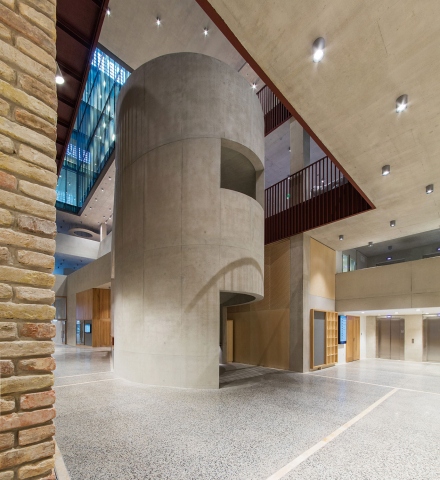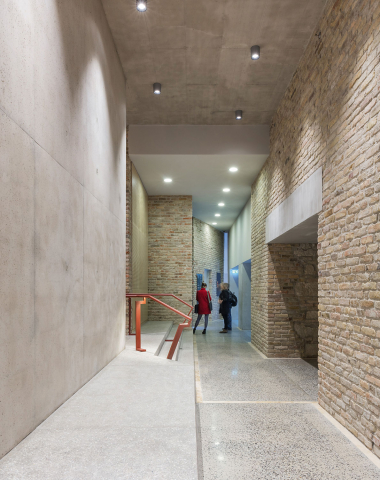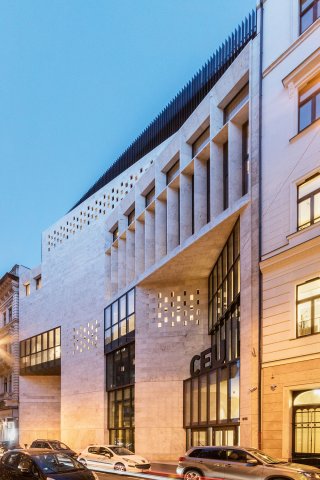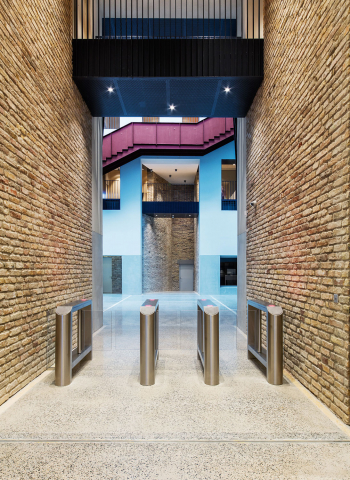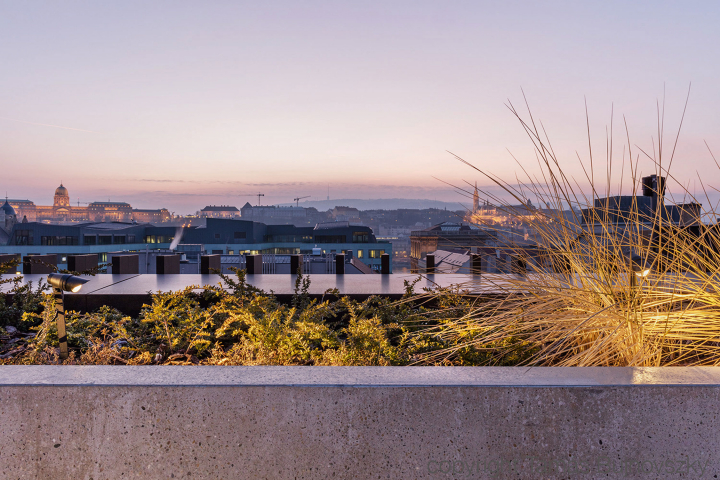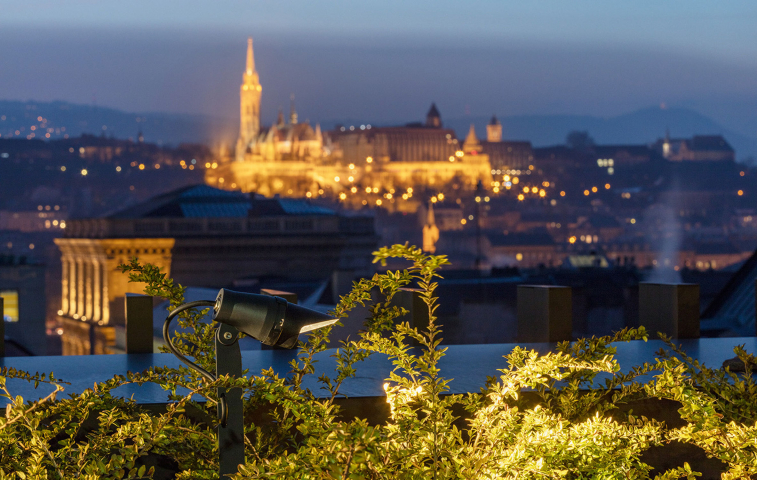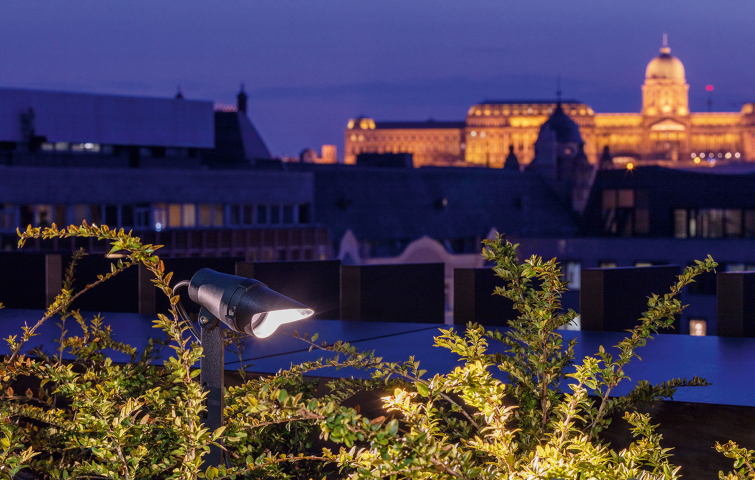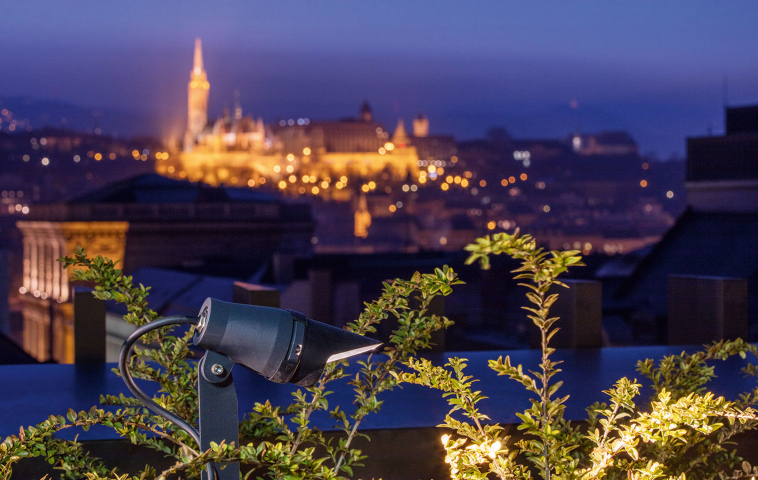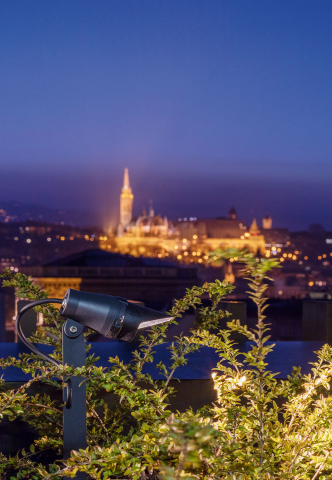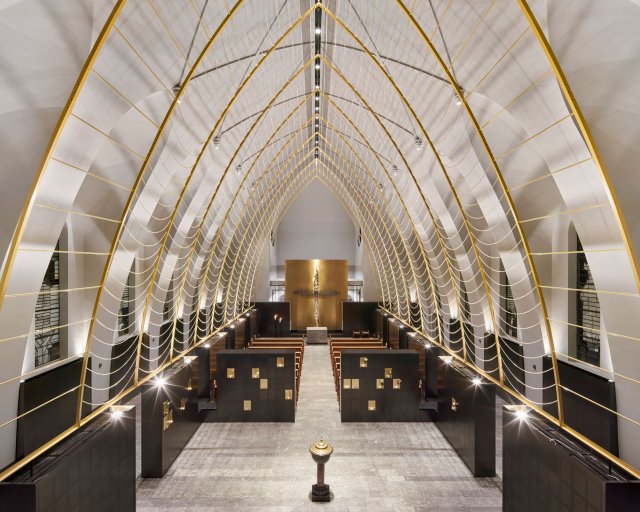Central European University (HU)
Located in Budapest’s historical city centre, the original campus of the Central European University consisted of adjoining buildings, each with their own entrance and minimal interconnectivity between them. In a phased strategy, existing courtyards will be connected, inefficient buildings demolished and new buildings will be designed around a series of courts. Today, the first phase has been completed, providing a public face for the university, a new entrance on axis with the Danube, a library and learning café for citizens and students. The campus becomes integrated with the urban realm.
The new building on Nador Utca forms the main entrance to the University. It houses the library and learning commons over a multi-purpose auditorium and conference facilities. The adjoining building is radically refurbished to provide a covered courtyard for public events, with a business school and teaching spaces at upper levels. A roof garden straddles both buildings to provide views over the city skyline.
The palette of materials has been selected for their endurance and natural material qualities that give character to the overall appearance. Stone, timber, concrete and steel form the fabric of the internal public spaces, with bespoke furniture used throughout the building. Throughout the different spaces in the redesigned buildings, Deltalight’s Boxy XL R have been used to provide soft general lighting.
www.odonnell-tuomey.ie
The new building on Nador Utca forms the main entrance to the University. It houses the library and learning commons over a multi-purpose auditorium and conference facilities. The adjoining building is radically refurbished to provide a covered courtyard for public events, with a business school and teaching spaces at upper levels. A roof garden straddles both buildings to provide views over the city skyline.
The palette of materials has been selected for their endurance and natural material qualities that give character to the overall appearance. Stone, timber, concrete and steel form the fabric of the internal public spaces, with bespoke furniture used throughout the building. Throughout the different spaces in the redesigned buildings, Deltalight’s Boxy XL R have been used to provide soft general lighting.
www.odonnell-tuomey.ie
- Country
- Hongrie
- Architecte
- O'Donnell + Tuomey
- Application
- bâtiment public

