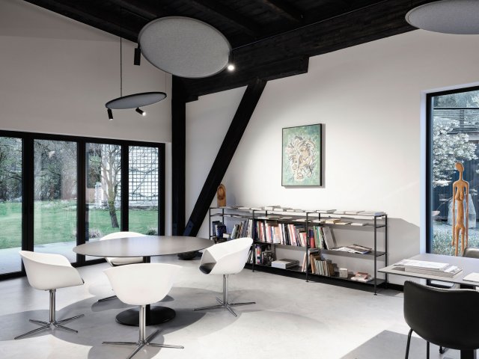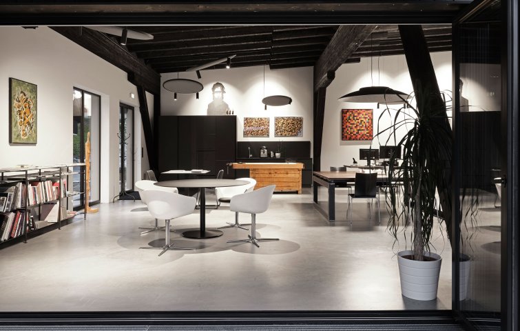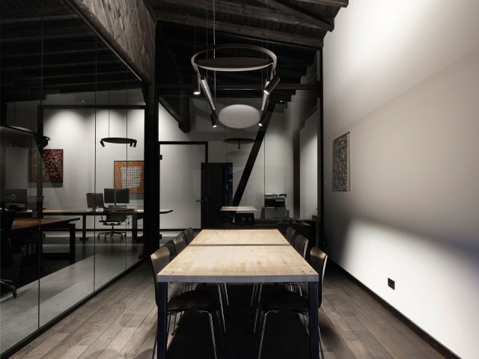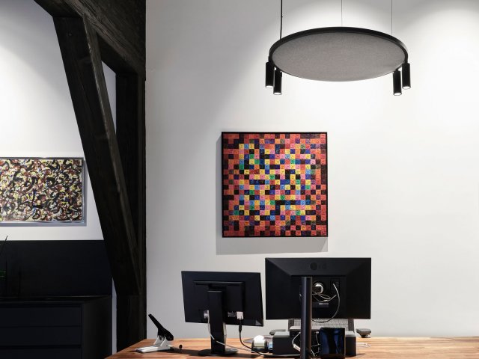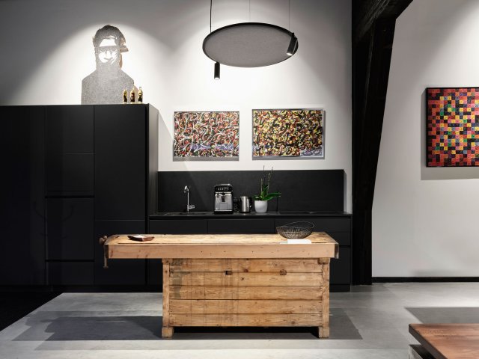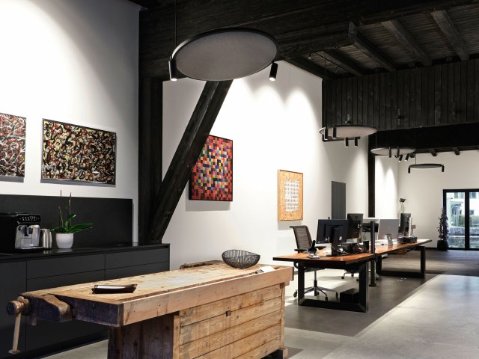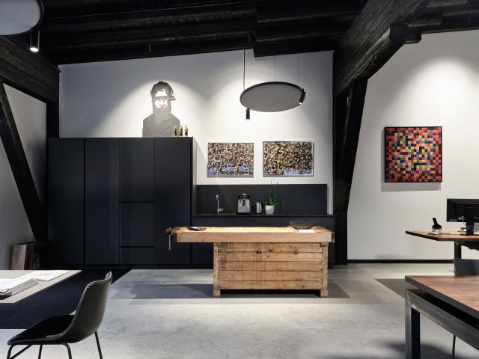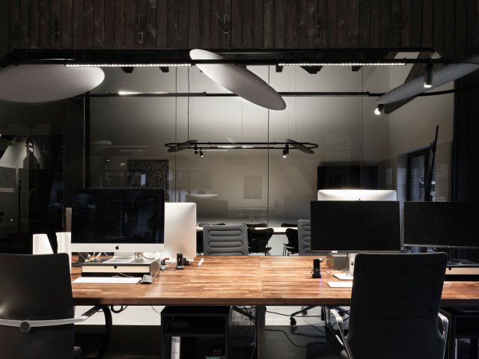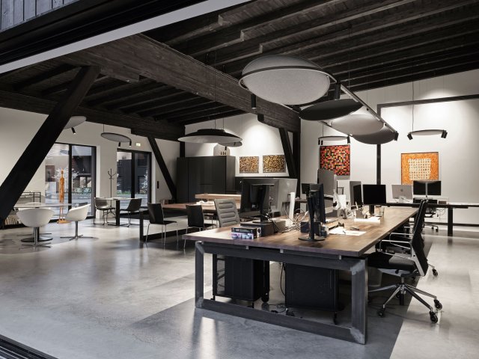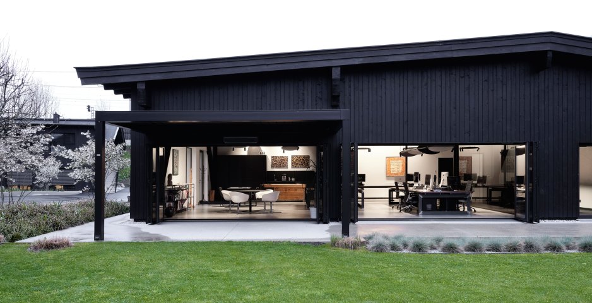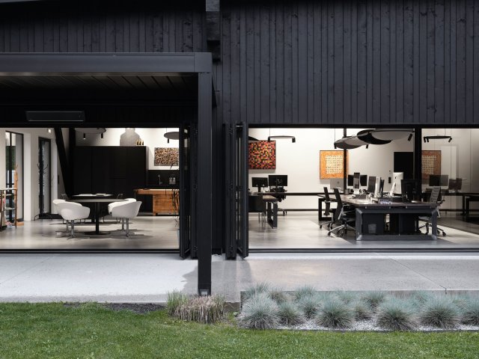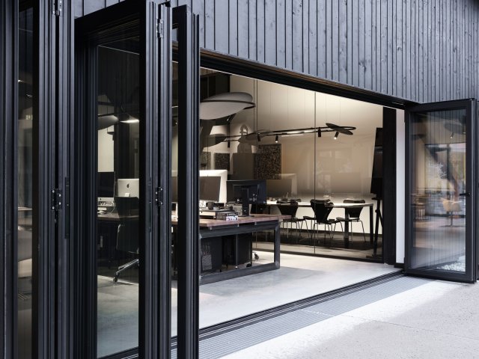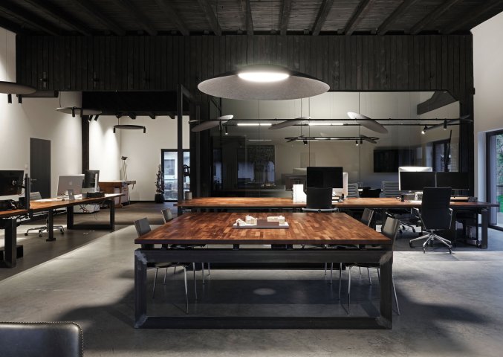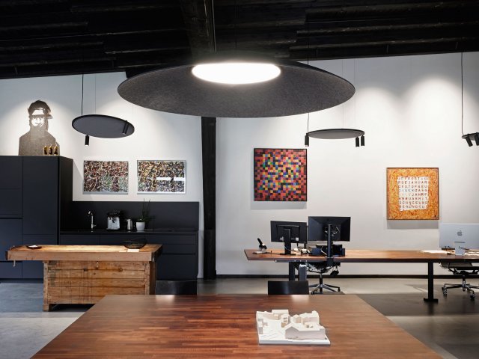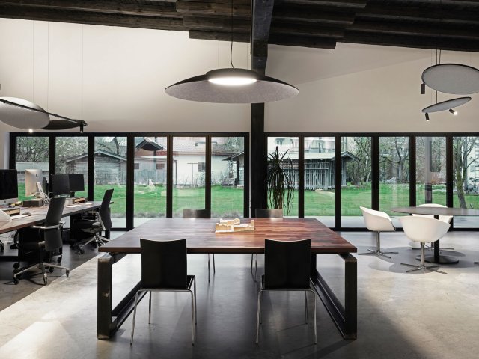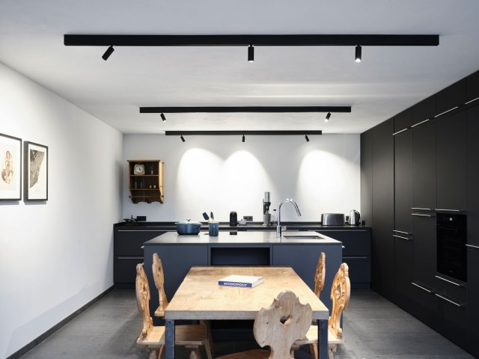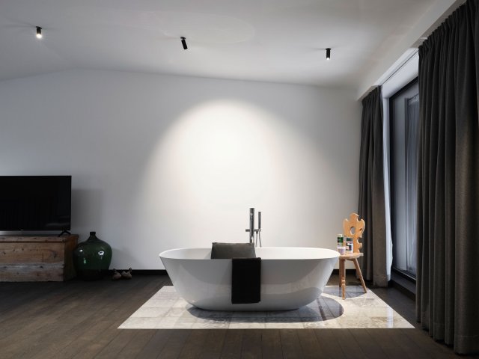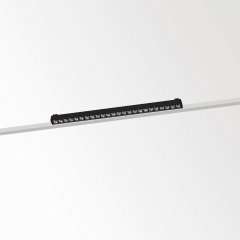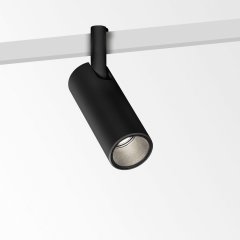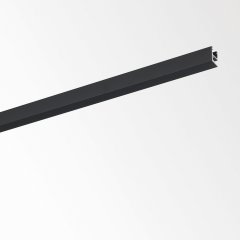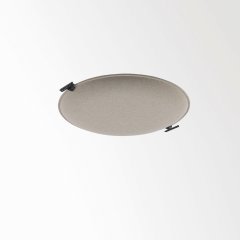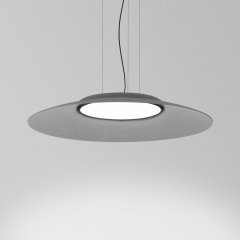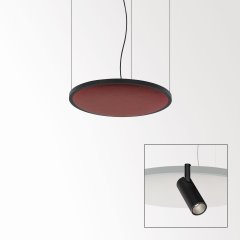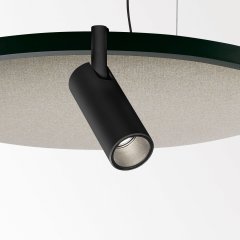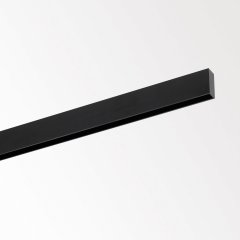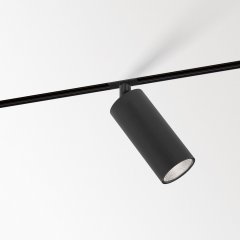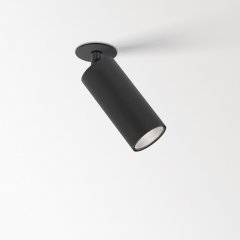Alte Zimmerei Kitzbühel (AT)
This project embodies the principle of reuse with masterful finesse.
Elements of the historic wooden frame of the Kitzbühel Tennis Club were carefully integrated into the structure of the warehouse, which now serves as an office.
This fusion of old and new creates a space that is both functional and aesthetically pleasing.
The modular and hybrid Soliscape system was selected for its lighting and acoustics qualities.
The Soliscape system floats above the team workplace designed for six employees.
Dimmable, low-glare, direct and indirect light lines as well as adjustable spots with beam angles of 45° provide light for general and task lighting.
In addition to reverberant surfaces, acoustic Soliscape panels are playfully integrated throughout the interior, further reducing the reverberation of the high room and creating a comfortable work environment.
A second, smaller Soliscape configuration illuminates the meeting room, which is separated by a glass wall and designed for eight people.
Elements of the historic wooden frame of the Kitzbühel Tennis Club were carefully integrated into the structure of the warehouse, which now serves as an office.
This fusion of old and new creates a space that is both functional and aesthetically pleasing.
The modular and hybrid Soliscape system was selected for its lighting and acoustics qualities.
The Soliscape system floats above the team workplace designed for six employees.
Dimmable, low-glare, direct and indirect light lines as well as adjustable spots with beam angles of 45° provide light for general and task lighting.
In addition to reverberant surfaces, acoustic Soliscape panels are playfully integrated throughout the interior, further reducing the reverberation of the high room and creating a comfortable work environment.
A second, smaller Soliscape configuration illuminates the meeting room, which is separated by a glass wall and designed for eight people.
- Country
- Austria
- Arquitecto
- Egger Architekten
- Diseno de iluminacion
- Pia Mertzbach (DL Germany)
- Fotógrafo
- Andreas Wimmer
- Solicitud
- Oficinas
