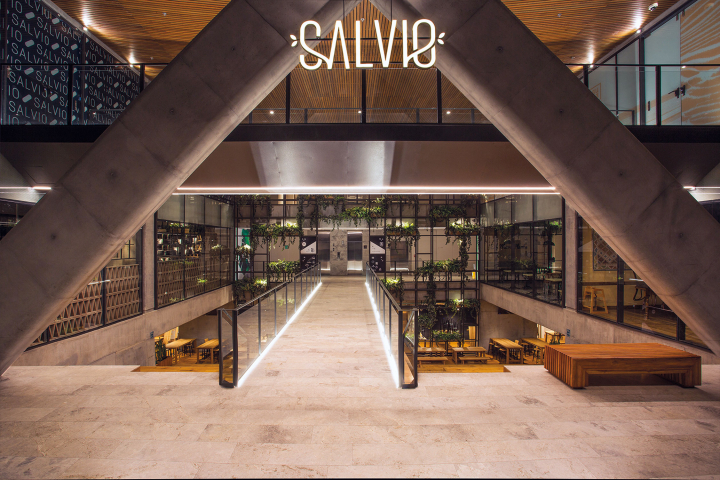SALVIO 93 (CO)
With its innovative design and integrated amenities, Salvio has become a new showpiece in Bogota’s cosmopolitan architecture. Salvio is a project conceived in response to its context. By taking inspiration from a park that sits directly in front, the building facade is made almost entirely from natural yellow pine wood. The goal of the architects was to highlight this natural material during the day and especially at night.
To respect the buildings simple geometry, elegant horizontal lines of light accompany the horizontal planes of the building. This light accentuates the materiality and reveals the building’s balance with its context. Within, the interior lighting refl ects the facade design by maintaining continuous horizontal light lines.
This apparent simplicity in design provokes a unique experience within the interior, especially in the buildings atrium. The ultimate goal was to create an urban icon in balance with its immediate surroundings.
To respect the buildings simple geometry, elegant horizontal lines of light accompany the horizontal planes of the building. This light accentuates the materiality and reveals the building’s balance with its context. Within, the interior lighting refl ects the facade design by maintaining continuous horizontal light lines.
This apparent simplicity in design provokes a unique experience within the interior, especially in the buildings atrium. The ultimate goal was to create an urban icon in balance with its immediate surroundings.
- Country
- Colombie
- Architecte
- Arias Serna Saravia
- Application
- Hospitality


