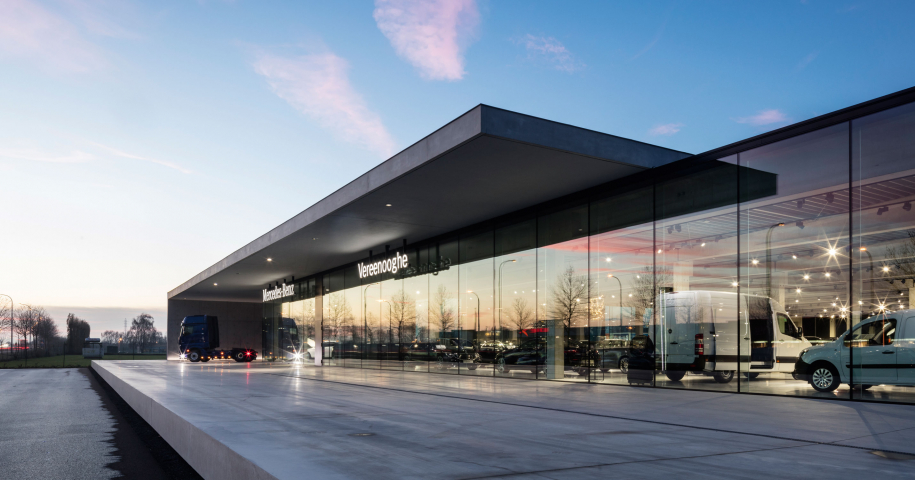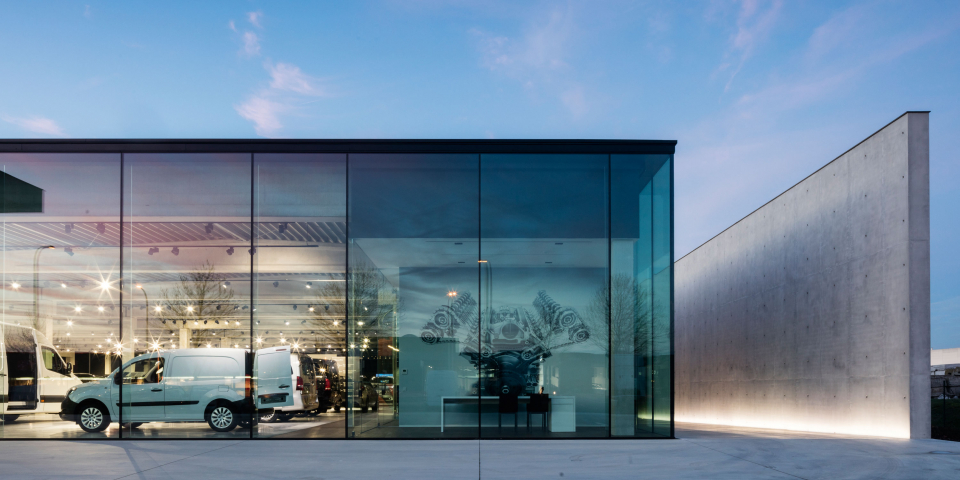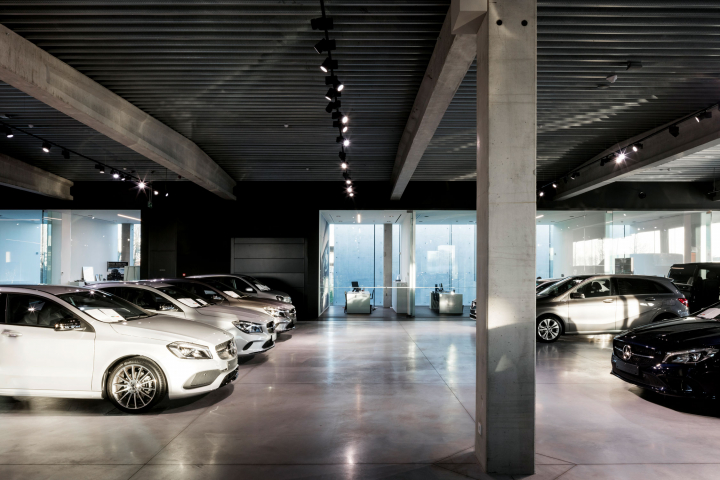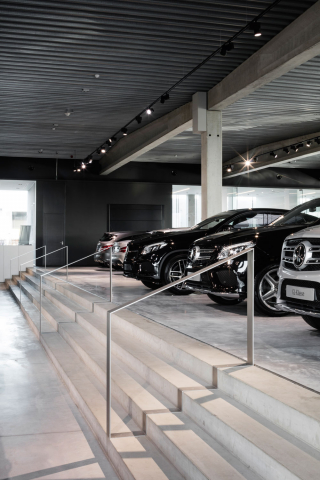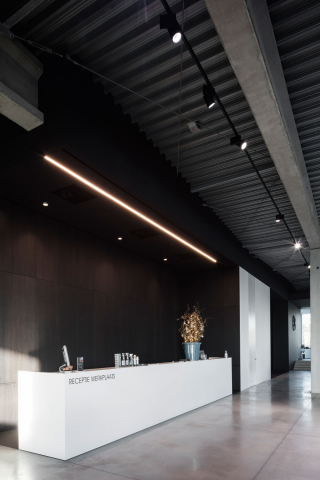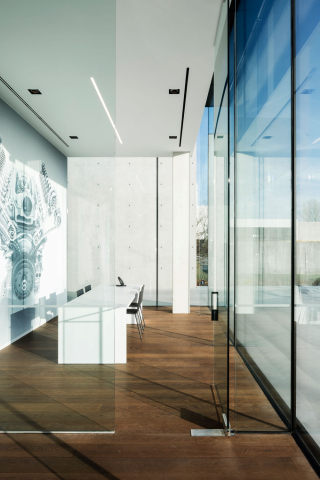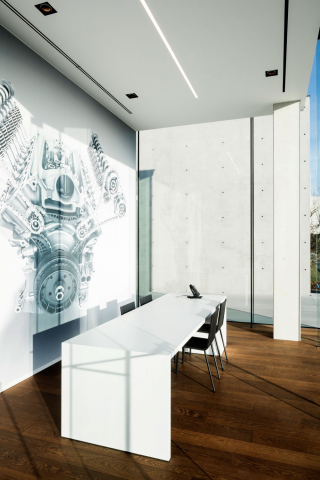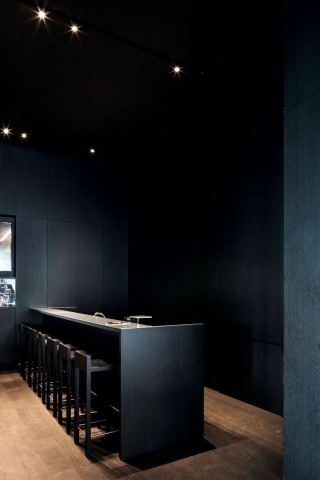Mercedes-Benz Garage Vereenooghe - Ieper (BE)
The new Mercedes Vereenooghe showroom in Ypres is entirely focused on displaying it’s content: luxury cars.
The back of the complex facing the Ypres busy ring road, is made as wide as the terrain allowed, and as transparent as possible for a maximum display of the cars.
Behind the this back façade, lies the entrance and a parking area for visitors.
To connect with the existing garage buildings on the same floor level, and to allow more visibility towards the ring road, the glass box is lifted 60 cm above ground level. The inside polished concrete floor is extended towards the ring with a concrete slab, creating an outside terrace. On this polished concrete slab, three exposed concrete walls capture a glass box, containing the showroom and sales offices.
A second horizontal concrete slab sits on top of the glass box, allowing shelter for the cars on the outside terrace and it preventing the sun from overheating the showroom. The sales offices are given a wooden floor for a more private atmosphere.
Each office has a different photograph printed on a tensioned textile, which contributes to a perfect acoustic inside environment.
The horizontal concrete sculpture brings tranquillity towards it neighbouring industrial surroundings & ring road, and functions as framework the outside and inside space that contain the cars.
The back of the complex facing the Ypres busy ring road, is made as wide as the terrain allowed, and as transparent as possible for a maximum display of the cars.
Behind the this back façade, lies the entrance and a parking area for visitors.
To connect with the existing garage buildings on the same floor level, and to allow more visibility towards the ring road, the glass box is lifted 60 cm above ground level. The inside polished concrete floor is extended towards the ring with a concrete slab, creating an outside terrace. On this polished concrete slab, three exposed concrete walls capture a glass box, containing the showroom and sales offices.
A second horizontal concrete slab sits on top of the glass box, allowing shelter for the cars on the outside terrace and it preventing the sun from overheating the showroom. The sales offices are given a wooden floor for a more private atmosphere.
Each office has a different photograph printed on a tensioned textile, which contributes to a perfect acoustic inside environment.
The horizontal concrete sculpture brings tranquillity towards it neighbouring industrial surroundings & ring road, and functions as framework the outside and inside space that contain the cars.
- Country
- Belgique
- Architecte
- Govaert & Vanhoutte Architects
- Photographe
- Tim Van de Velde
- Application
- Retail

