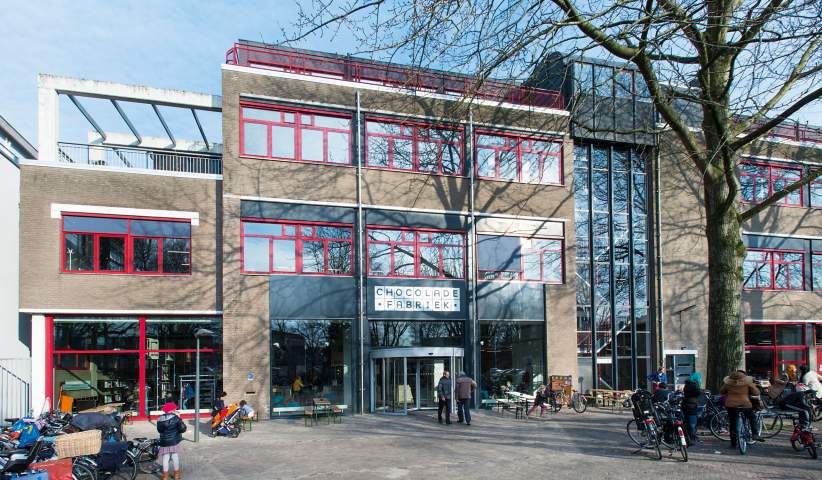Bibliotheek Gouda, Rotterdam (NL)
At the new Chocolate Factory, the office atmosphere has vanished and the old factory reappeared. The generous height dimensions and sturdy construction guarantee a sturdy building. It is a workshop for Gouda inhabitants, where the collection is used as fuel. Not a building filled with bookshelves, but a compact drawn, attractive and uncluttered collection, leaving space for workstations, meeting places, entertainment spots and places where knowledge and information can be shared: a stand with platform for debate and public presentations, a separate activity room and several rooms that can be used for concerts, courses and small presentations.
As it might already be clear, in this building, it was the former location for a chocolate factory. The architect has brought the old identity back into the design.
This library DeltaLight Netherlands has a total light design. So even for basic lighting, which was not supplied by us, but which we have also selected in collaboration with the architect and engineer for the most favorable resolution of available partners. As a result, it was possible to free more budget to finish the rest of the lighting design with Deltalight fixtures. These were primarily spots on voltage rail for the entrance and presentation areas. These areas are lighted as being a shop. So high-quality accent lighting with Booster HIC AD. Behind this area is the restaurant where we used the Grand Prix SC 411 with retrofit LED light sources to provide a pleasant atmosphere provide relief with an industrial look.
A central and important element is the staircase, also used as a stage. A major structural intervention took place to create this special area. Both a connection to the first floor was created as well as a stage for special events such as lectures and book presentations for example. Above, we have randomly placed Supernova’s in different sizes at different heights. The other accent and ambient lighting is done by Grid and Grid On, again featuring retrofit LED sources. A similar setup is gound in the meeting and presentation rooms. Furthermore, on the first and ground floor we have used the BOOSTER HIC spots for accent lighting on the rear wall. This was done to give direction and conduction to the public.
Conclusion: despite the limited budget for this project, we have succeeded to make this a Deltalight project as much as possible. This was a result of a good cooperation with the architect and the partner to make the right choices in favor of the lighting design as well as for the selected fixtures
As it might already be clear, in this building, it was the former location for a chocolate factory. The architect has brought the old identity back into the design.
This library DeltaLight Netherlands has a total light design. So even for basic lighting, which was not supplied by us, but which we have also selected in collaboration with the architect and engineer for the most favorable resolution of available partners. As a result, it was possible to free more budget to finish the rest of the lighting design with Deltalight fixtures. These were primarily spots on voltage rail for the entrance and presentation areas. These areas are lighted as being a shop. So high-quality accent lighting with Booster HIC AD. Behind this area is the restaurant where we used the Grand Prix SC 411 with retrofit LED light sources to provide a pleasant atmosphere provide relief with an industrial look.
A central and important element is the staircase, also used as a stage. A major structural intervention took place to create this special area. Both a connection to the first floor was created as well as a stage for special events such as lectures and book presentations for example. Above, we have randomly placed Supernova’s in different sizes at different heights. The other accent and ambient lighting is done by Grid and Grid On, again featuring retrofit LED sources. A similar setup is gound in the meeting and presentation rooms. Furthermore, on the first and ground floor we have used the BOOSTER HIC spots for accent lighting on the rear wall. This was done to give direction and conduction to the public.
Conclusion: despite the limited budget for this project, we have succeeded to make this a Deltalight project as much as possible. This was a result of a good cooperation with the architect and the partner to make the right choices in favor of the lighting design as well as for the selected fixtures
- Country
- Pays-Bas
- Architecte
- Hanratharchitect bv
- Installation
- Installatiebedrijf Andriessen
- Application
- bâtiment public

