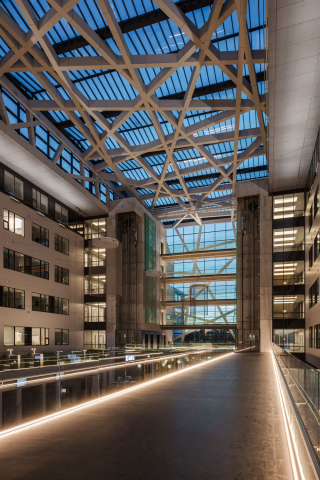AZ ALMA Eeklo (BE)
This 60.000m² building is the most modern hospital currently in Belgium.
The architects focused on building a future-proof complex, in terms of infrastructure, techniques, internal processes and livability.
In addition to future-proof the hospital was also build around a ‘healing environment’ philosophy, aiming for a non-clinical experience.
To obtain this the architects and hospital team designed to allow a maximum of daylight, combined with natural materials and a pleasant color pallete.
In the areas where there was no daylight possible tunable white lighting was applied, so that the color of light adapts to the hour of the day, improving the biorhythm of both staff and patients.
The eye-catching outside corridor in glass and steel functions as an aorta to the entrance and heart of the building, the monumental lobby.
The abundant natural light in the lobby gives a clear overview and exudes a sense of calmness for all users of the building.
The development of this atrium with reception, mediatheque, restaurant, seating areas, art integration, connecting bridges, panoramic elevators, etc., leads to a sense of balance and well-being.
The architects focused on building a future-proof complex, in terms of infrastructure, techniques, internal processes and livability.
In addition to future-proof the hospital was also build around a ‘healing environment’ philosophy, aiming for a non-clinical experience.
To obtain this the architects and hospital team designed to allow a maximum of daylight, combined with natural materials and a pleasant color pallete.
In the areas where there was no daylight possible tunable white lighting was applied, so that the color of light adapts to the hour of the day, improving the biorhythm of both staff and patients.
The eye-catching outside corridor in glass and steel functions as an aorta to the entrance and heart of the building, the monumental lobby.
The abundant natural light in the lobby gives a clear overview and exudes a sense of calmness for all users of the building.
The development of this atrium with reception, mediatheque, restaurant, seating areas, art integration, connecting bridges, panoramic elevators, etc., leads to a sense of balance and well-being.
- Country
- Belgique
- Architecte
- AAPROG architecten
- Installation
- EEG Group
- Application
- Heritage / Public Spaces


