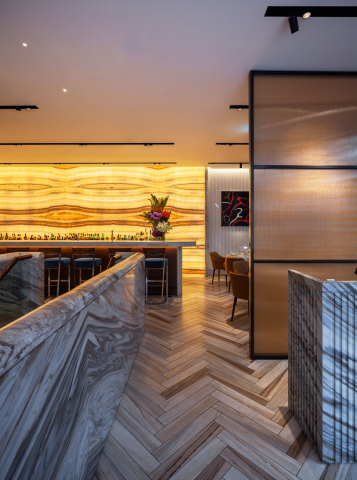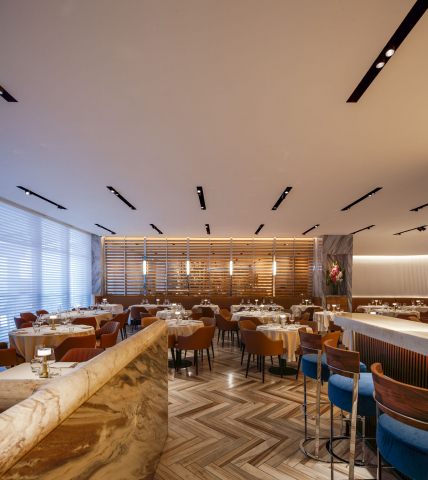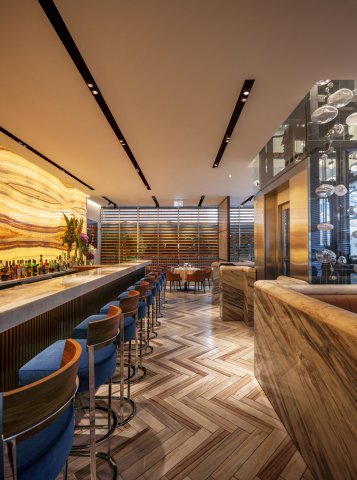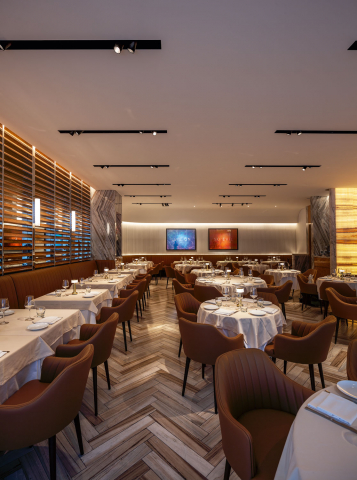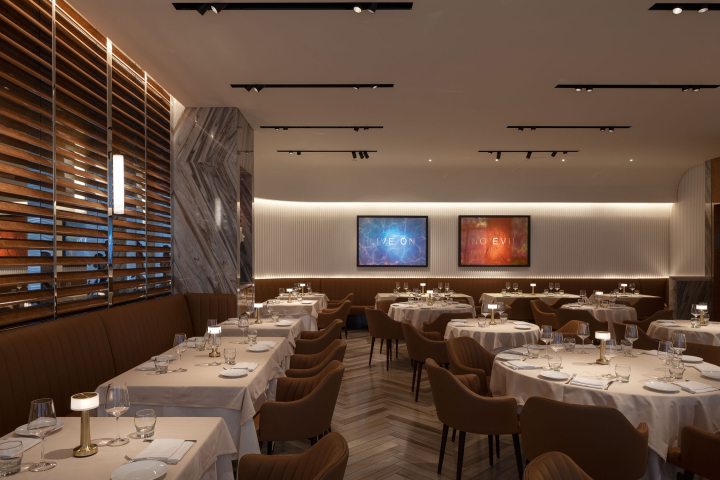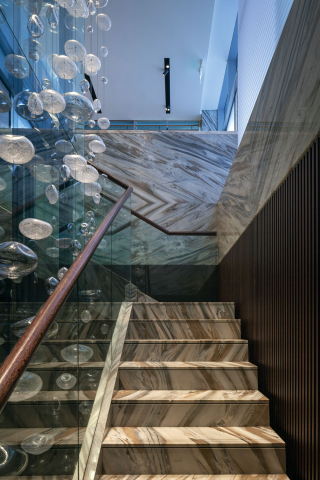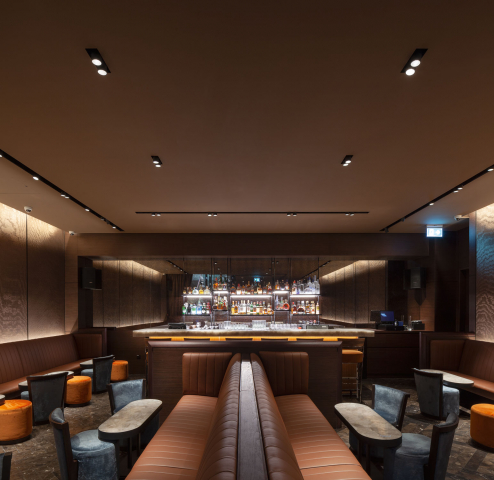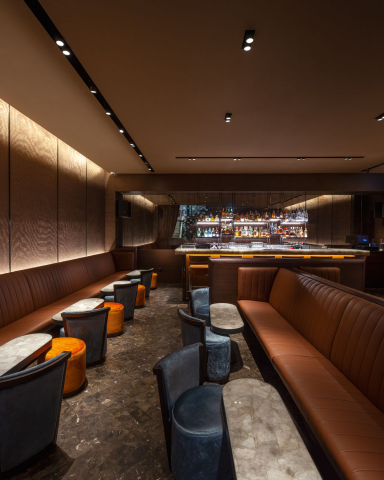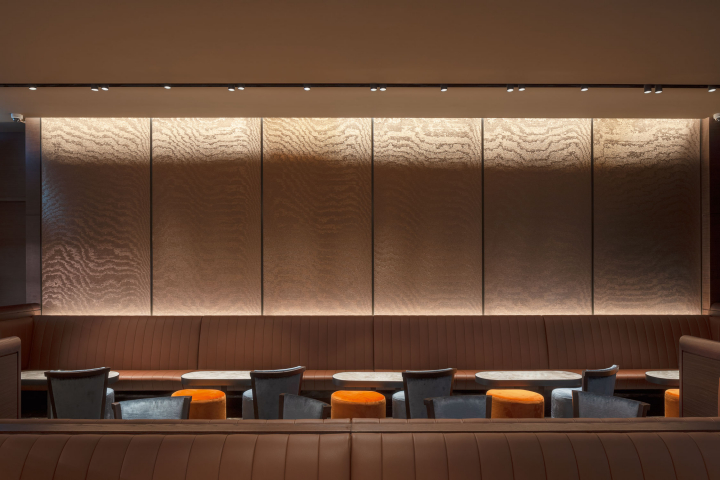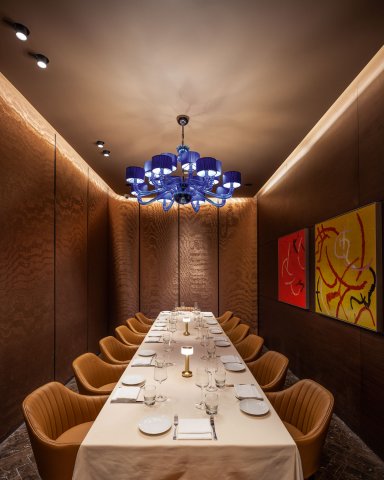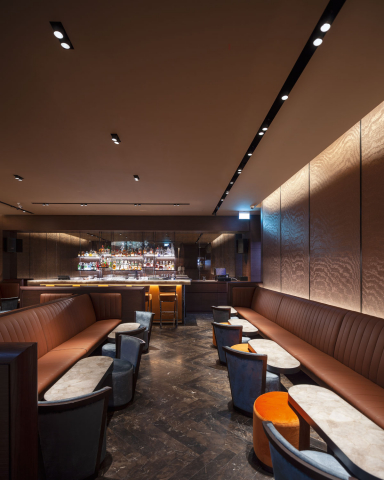Alta Marea Restaurant
'The new Marea Dubai restaurant if the first international branch of the famous 2 Micheline star restaurant Marea New York.
The space is located in the heart of DIFC Dubai and spans over two floors on an area of approximately 4500 square feet. VUAD were given free hand with their approach with the main focus being creating a soothing environment to complement the Marea brand and the exceptional “clean” and elegant food of Chef Michael White.
The main inspiration behind the design was marine architecture.'
The upper floor is conceived as the interior of luxury yacht. Full of clean lines and rich materials it is a harmonious space that creates a fine backdrop for an evening of fine dining. The material palette spans across the entire spectrum of luxurious natural materials that complement each other. Some of the main features are the lively herringbone marble flooring in Italian Palissandro stone, hand carved circular solid marble hand rails and wall cappings, high gloss lacquered walnut burl wood louvres flanking two sides of the space; one allowing for direct view to the outside and one with a mirror backing against a wall extending the space visually. Air-conditioning louvres were hidden from the view within the sharp linear architectural lighting coves with directional spot lights allowing for various scenes throughout the day and evening. Another feature of the room is the two large rippled acoustic walls dimming the noise levels inside the dining room together with he soft furnishings and leather upholstered furniture. The main focal point though is the 9 meter long backlit onyx wall spanning across the entire bar flooding the space with a rich warm yellow hue.
As the space is split between two floors; upper dining room and the lower floor club lounge the challenge was to create a functional and visual connection between the two distinctly different spaces. This is conceived via a generous staircase and elevator located in the centre of the room. The glass shaft of the elevator is enveloped with a mouth blown glass installation from Lasvit evoking air bubbles rising from the depths of the sea. Hundreds of unique glass sculptures are fixed on thin steel cables and each unique in size and shape they create a dynamic visual experience.
On the lower floor one is transported to the depths of the ocean. The space is dark and moody and the room is surrounded by copper silk moire pattern wallpaper evoking the waves of the sea. From each angle the walls appear different as if they are in constant motion. The marble and other finishes have a darker hue from upstairs and with the dimmed light they form a perfect setting for late nights.
The private dining room is also located in the lower floor. Enveloped with the rich silk moire wallpaper and an electric blue Murano chandelier hanging from the ceiling like a sea anemone one has a feeling one is in an underwater private cave.
All in all the new Marea Dubai restaurant is a place that awakens the senses, both visually as well as taste wise.
The space is located in the heart of DIFC Dubai and spans over two floors on an area of approximately 4500 square feet. VUAD were given free hand with their approach with the main focus being creating a soothing environment to complement the Marea brand and the exceptional “clean” and elegant food of Chef Michael White.
The main inspiration behind the design was marine architecture.'
The upper floor is conceived as the interior of luxury yacht. Full of clean lines and rich materials it is a harmonious space that creates a fine backdrop for an evening of fine dining. The material palette spans across the entire spectrum of luxurious natural materials that complement each other. Some of the main features are the lively herringbone marble flooring in Italian Palissandro stone, hand carved circular solid marble hand rails and wall cappings, high gloss lacquered walnut burl wood louvres flanking two sides of the space; one allowing for direct view to the outside and one with a mirror backing against a wall extending the space visually. Air-conditioning louvres were hidden from the view within the sharp linear architectural lighting coves with directional spot lights allowing for various scenes throughout the day and evening. Another feature of the room is the two large rippled acoustic walls dimming the noise levels inside the dining room together with he soft furnishings and leather upholstered furniture. The main focal point though is the 9 meter long backlit onyx wall spanning across the entire bar flooding the space with a rich warm yellow hue.
As the space is split between two floors; upper dining room and the lower floor club lounge the challenge was to create a functional and visual connection between the two distinctly different spaces. This is conceived via a generous staircase and elevator located in the centre of the room. The glass shaft of the elevator is enveloped with a mouth blown glass installation from Lasvit evoking air bubbles rising from the depths of the sea. Hundreds of unique glass sculptures are fixed on thin steel cables and each unique in size and shape they create a dynamic visual experience.
On the lower floor one is transported to the depths of the ocean. The space is dark and moody and the room is surrounded by copper silk moire pattern wallpaper evoking the waves of the sea. From each angle the walls appear different as if they are in constant motion. The marble and other finishes have a darker hue from upstairs and with the dimmed light they form a perfect setting for late nights.
The private dining room is also located in the lower floor. Enveloped with the rich silk moire wallpaper and an electric blue Murano chandelier hanging from the ceiling like a sea anemone one has a feeling one is in an underwater private cave.
All in all the new Marea Dubai restaurant is a place that awakens the senses, both visually as well as taste wise.
- Country
- Émirats arabes unis
- Architecte
- VUAD - Viktor Udzenija
- Design d'intérieur
- VUAD - Viktor Udzenija
- Photographe
- Luca Cioci
- Application
- Hospitality

