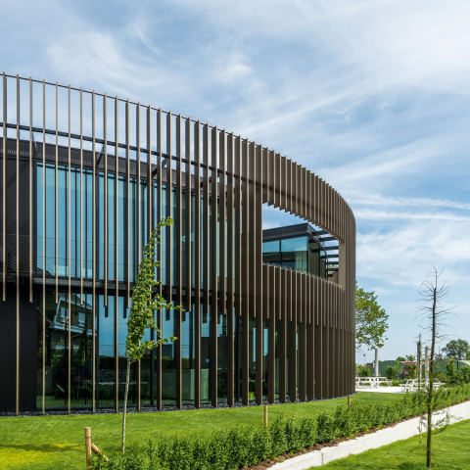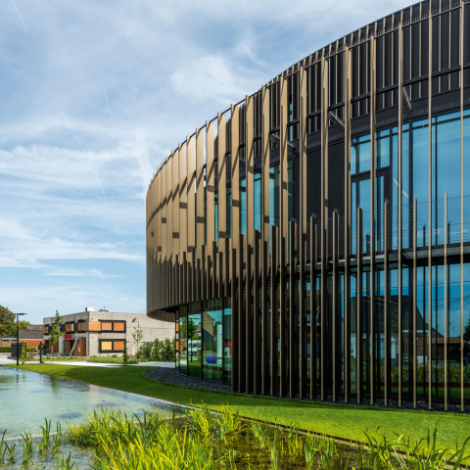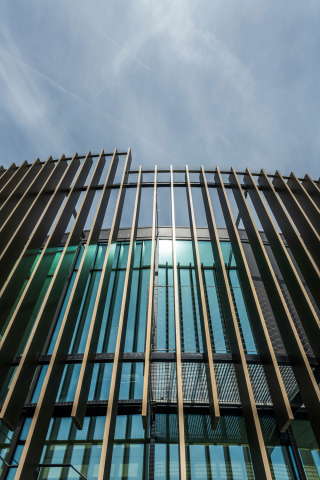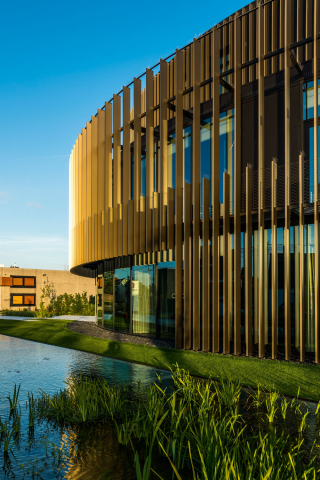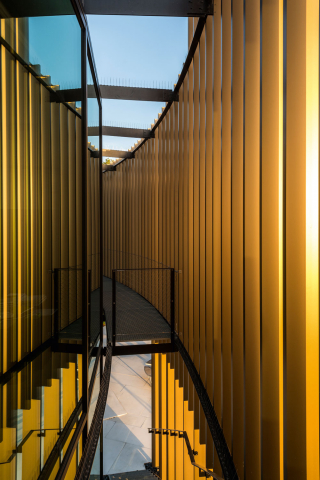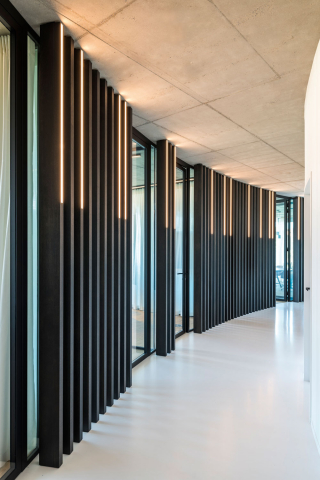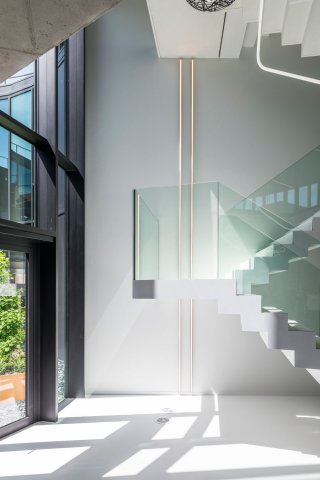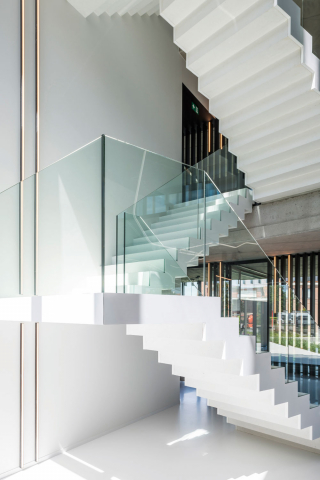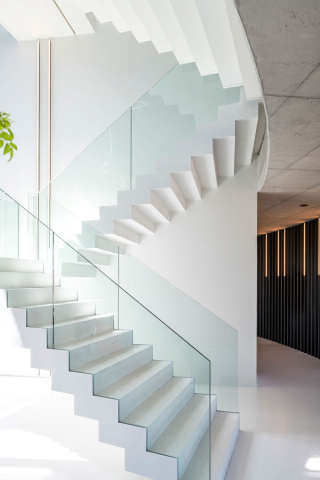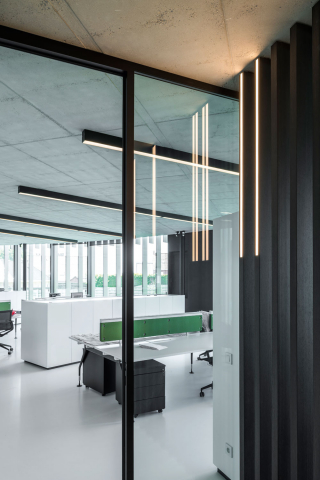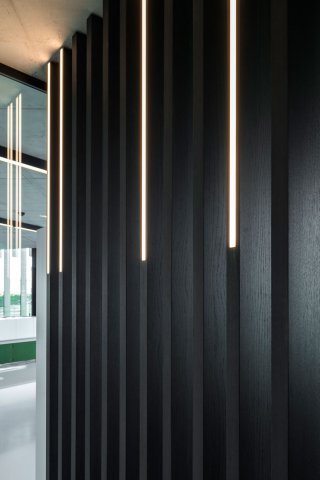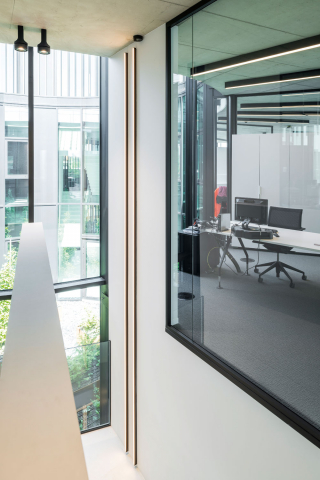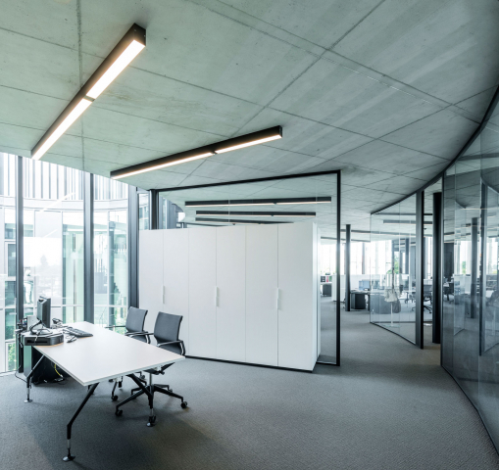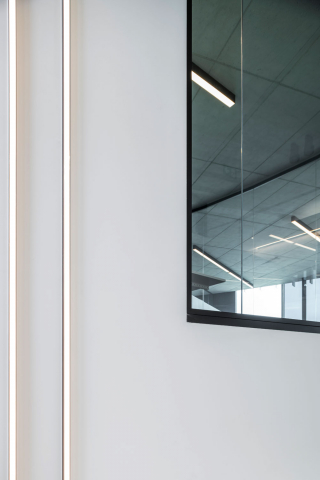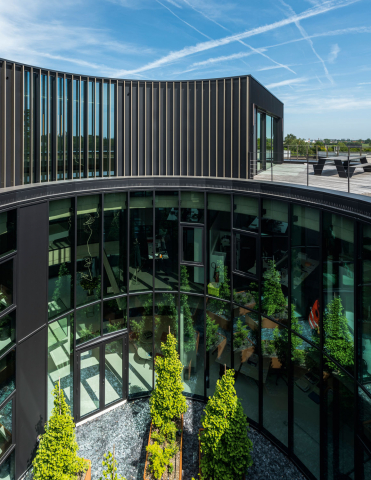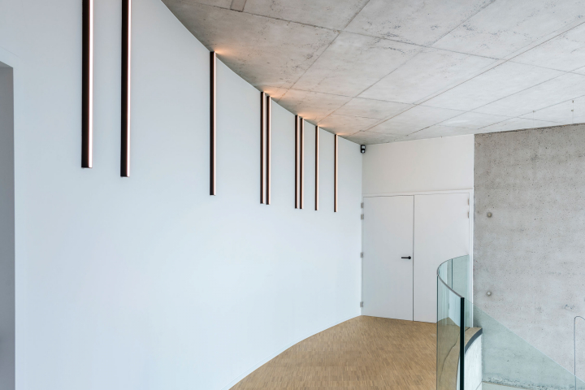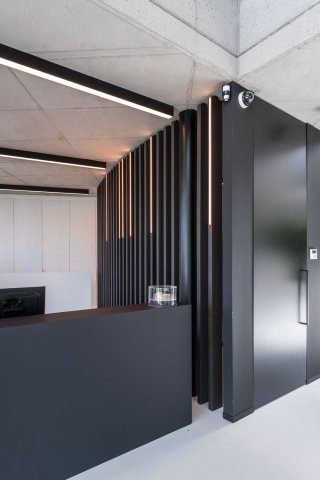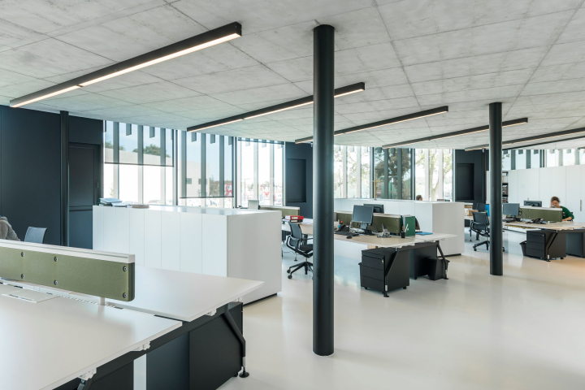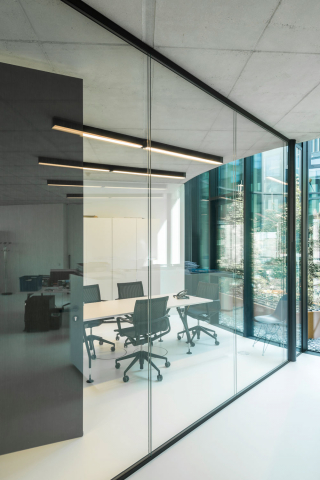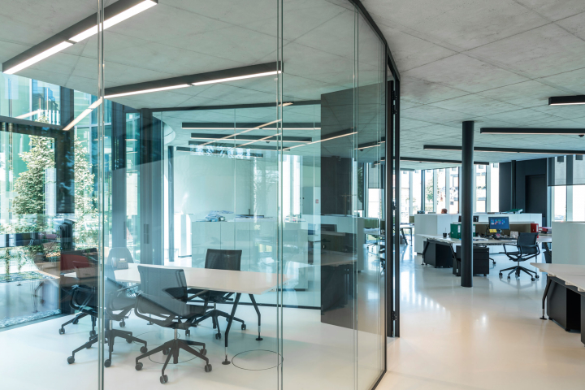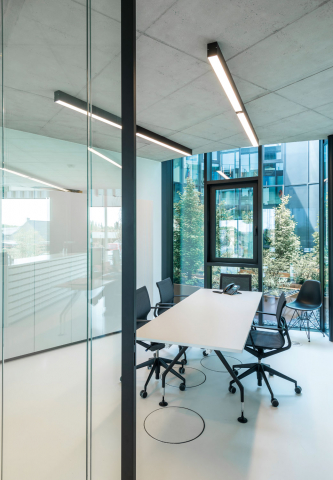Alheembouw (BE)
Alheembouw establishes itself as a sustainable construction partner and project developer in the private, industrial and public sector. With its new office building along the Roeselarestraat, the West Flemish construction company wanted the new HQ building to reflect its business card of technical expertise in complex constructions.
The transparent state-of-the-art building with lots of glass, concrete and aluminium was embedded in the existing rural residential area in a cylindrical and open way by Alheembouw and architects B2Ai. This round shaped office building has no front- or backside. The compact volume has 3 levels and a double skin. The inner-skin is transparent, the outer-shell exists of copper – bronze colored vertical slats, functioning both as sun protection and to highlight technical expertise.
Inside, the central patios give maximum visibility and light. Everyone has visual contact and yet can work in peace and quiet. The central open patio increases the connection with the outside, maximizes the transparency in the building and optimizes daylight incidence.
The transparent state-of-the-art building with lots of glass, concrete and aluminium was embedded in the existing rural residential area in a cylindrical and open way by Alheembouw and architects B2Ai. This round shaped office building has no front- or backside. The compact volume has 3 levels and a double skin. The inner-skin is transparent, the outer-shell exists of copper – bronze colored vertical slats, functioning both as sun protection and to highlight technical expertise.
Inside, the central patios give maximum visibility and light. Everyone has visual contact and yet can work in peace and quiet. The central open patio increases the connection with the outside, maximizes the transparency in the building and optimizes daylight incidence.
- Country
- Belgique
- Architecte
- B2Ai
- Application
- Office

