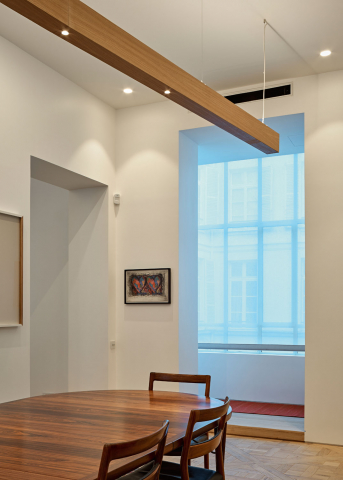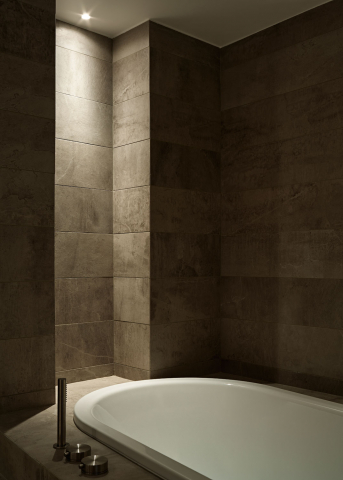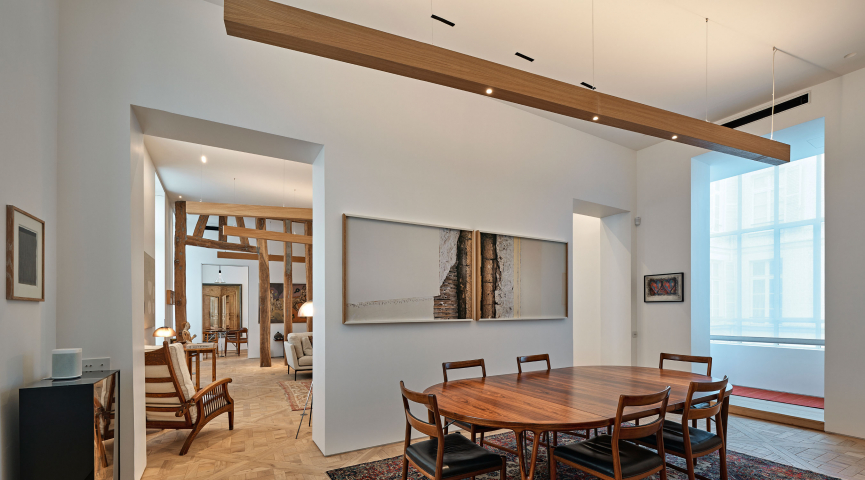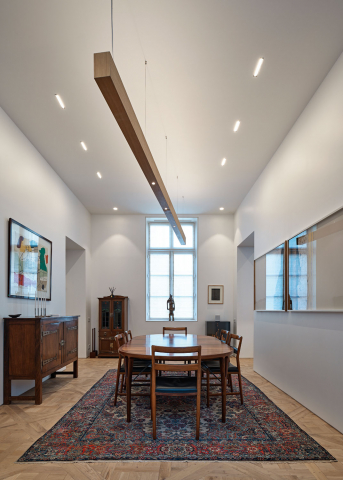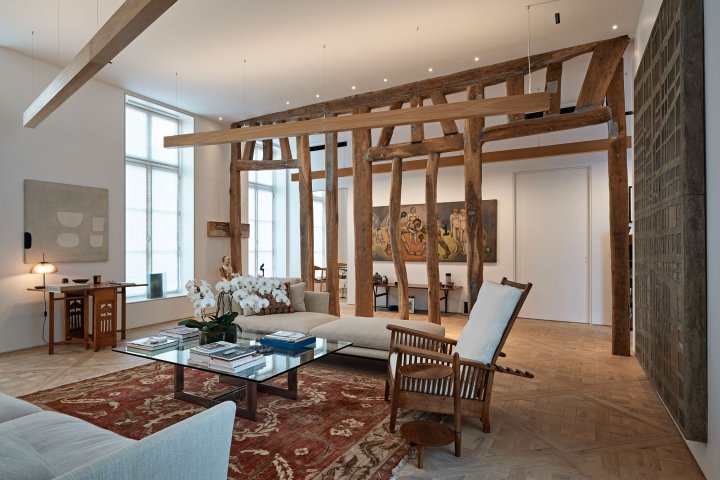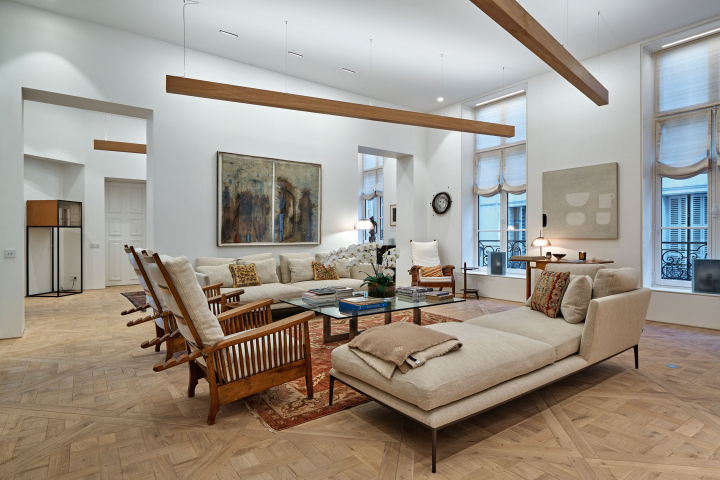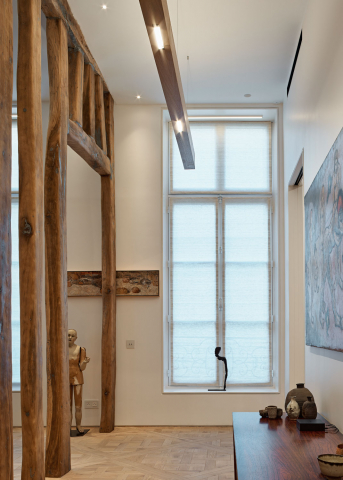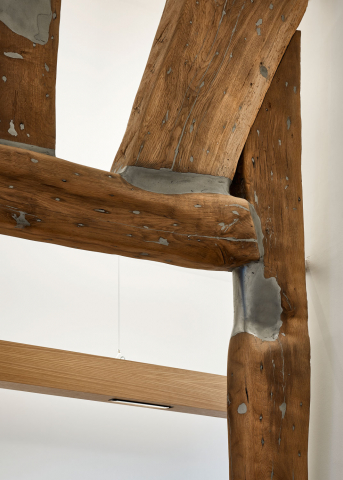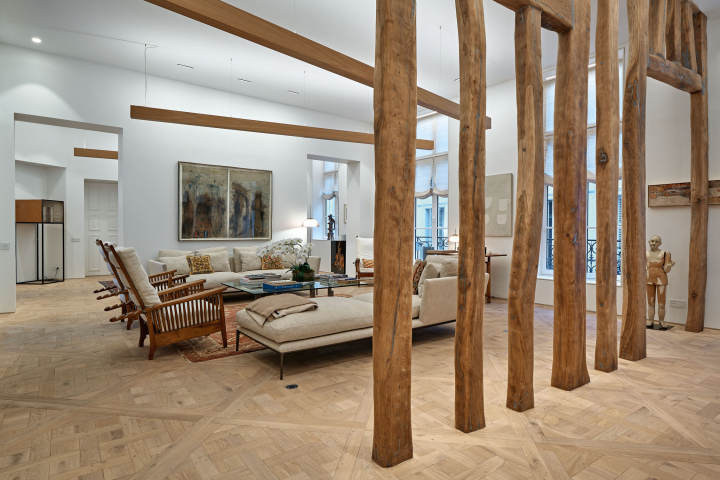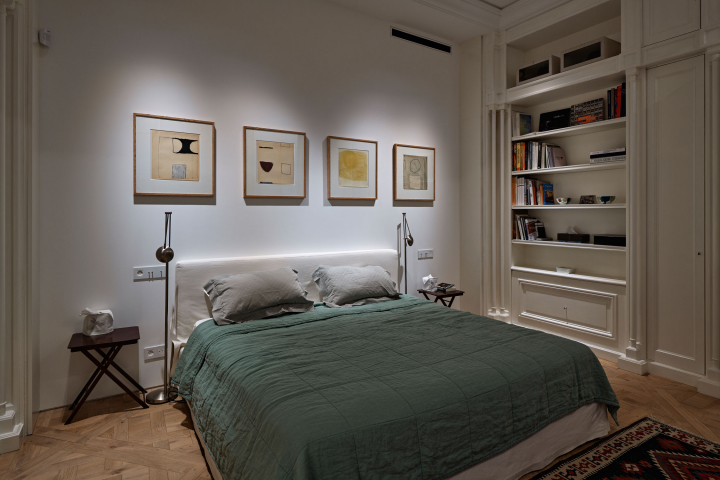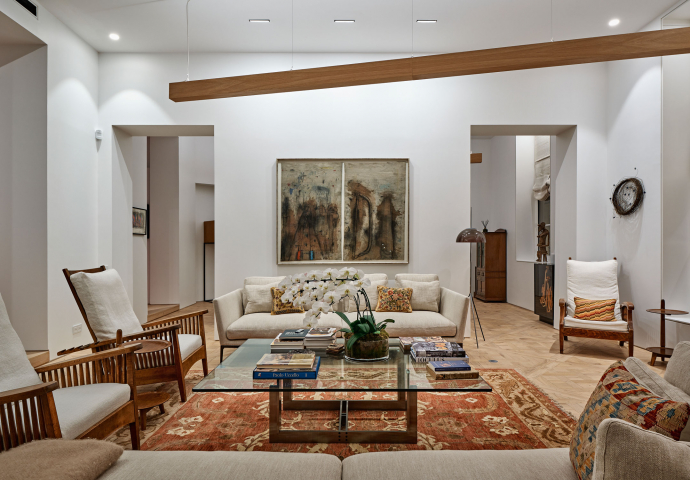Private residence (FR)
Two years ago, the project architect and his wife bought an apartment in Paris.
The apartment had belonged to the same family for several decades and was a typical Parisian apartment; the kind that retained a nineteenth century patina but required a major renovation.
The primary attraction of the apartment was the 3.7meter floor to ceiling height.
The apartment stretched across eight large north facing windows that overlooked a narrow Parisian street, but its main shortfall, was the lack of natural light.
There was a large southern window but it overlooked a drab inner courtyard and because the apartment was located on the first floor, the sun rarely illuminated the interior spaces.
The apartment was a part of a series of buildings that were constructed in the 1750’s.
Layers upon layers of additions and alterations marked every space, and the architect was determined to get to the bones of the building prior to beginning the planning process.
I admit that for me, the opportunity to once more design at the scale of an apartment, with only my wife as a client, was a real indulgence.
To help with the works, Asaf Gottesman brought on board architect Jonathan Moss who served as the project architect and manager.
To begin with, they peeled away centuries of additions to reveal the underlying features of the building.
The spaces were exceptional and they discovered a beautiful wall formed of thick oak posts covered by thin wood laths and plaster.
The oak posts were to become an important feature of the apartment, but arguably the most critical ingredient to emerge was the lighting.
To assist with the designing of the lighting, Asaf approached lighting designer Rama Mendelsohn.
For the Paris apartment they designed three to four lighting layers for each space. Each of the layers could have fulfilled the basic requirements for light the interiors, but what emerged in the design was a rich mixture of possibilities that formed several scenarios, not for the mere sense of variety or diversity, but to endow the spaces with levels of ambiance that responded to the time of day, and the inhabitants own mood.
Luminaires were selected that could illuminate the refined oak posts, dimmable wall washers that brought Art works to life, LED light strips that were embedded in floating wooden beams, transforming ceilings into a subtle reflective surface that conveyed natural daylight even at night.
As the hours pass in our apartment, we often find ourselves surprised by the beauty of the light and how it enriches the most ordinary objects and the various spaces that we created.
The apartment had belonged to the same family for several decades and was a typical Parisian apartment; the kind that retained a nineteenth century patina but required a major renovation.
The primary attraction of the apartment was the 3.7meter floor to ceiling height.
The apartment stretched across eight large north facing windows that overlooked a narrow Parisian street, but its main shortfall, was the lack of natural light.
There was a large southern window but it overlooked a drab inner courtyard and because the apartment was located on the first floor, the sun rarely illuminated the interior spaces.
The apartment was a part of a series of buildings that were constructed in the 1750’s.
Layers upon layers of additions and alterations marked every space, and the architect was determined to get to the bones of the building prior to beginning the planning process.
I admit that for me, the opportunity to once more design at the scale of an apartment, with only my wife as a client, was a real indulgence.
To help with the works, Asaf Gottesman brought on board architect Jonathan Moss who served as the project architect and manager.
To begin with, they peeled away centuries of additions to reveal the underlying features of the building.
The spaces were exceptional and they discovered a beautiful wall formed of thick oak posts covered by thin wood laths and plaster.
The oak posts were to become an important feature of the apartment, but arguably the most critical ingredient to emerge was the lighting.
To assist with the designing of the lighting, Asaf approached lighting designer Rama Mendelsohn.
For the Paris apartment they designed three to four lighting layers for each space. Each of the layers could have fulfilled the basic requirements for light the interiors, but what emerged in the design was a rich mixture of possibilities that formed several scenarios, not for the mere sense of variety or diversity, but to endow the spaces with levels of ambiance that responded to the time of day, and the inhabitants own mood.
Luminaires were selected that could illuminate the refined oak posts, dimmable wall washers that brought Art works to life, LED light strips that were embedded in floating wooden beams, transforming ceilings into a subtle reflective surface that conveyed natural daylight even at night.
As the hours pass in our apartment, we often find ourselves surprised by the beauty of the light and how it enriches the most ordinary objects and the various spaces that we created.
- Country
- Francia
- Arquitecto
- Asaf Gottesman and Jonathan Moos Architectes
- Diseno de iluminacion
- Rama Mendelsohn
- Solicitud
- residencial

