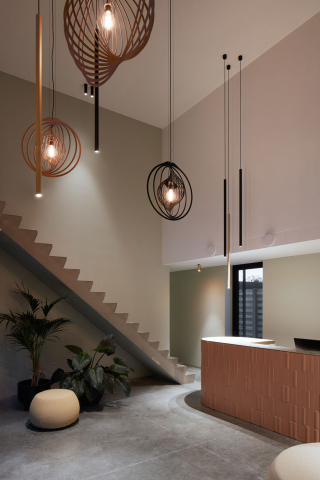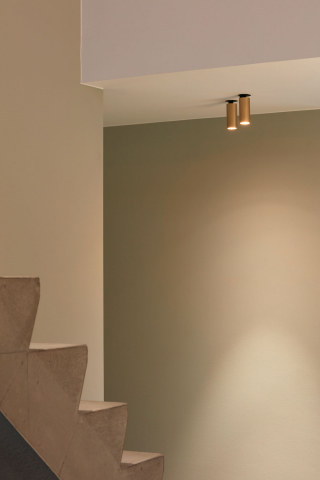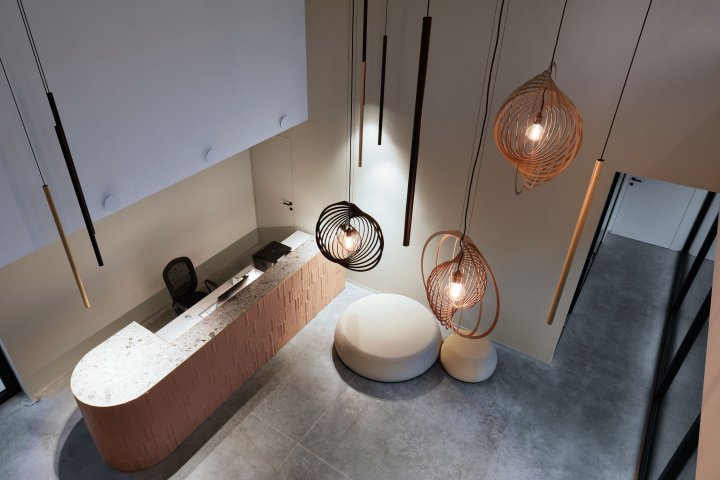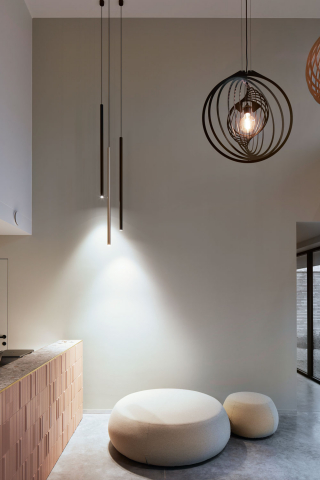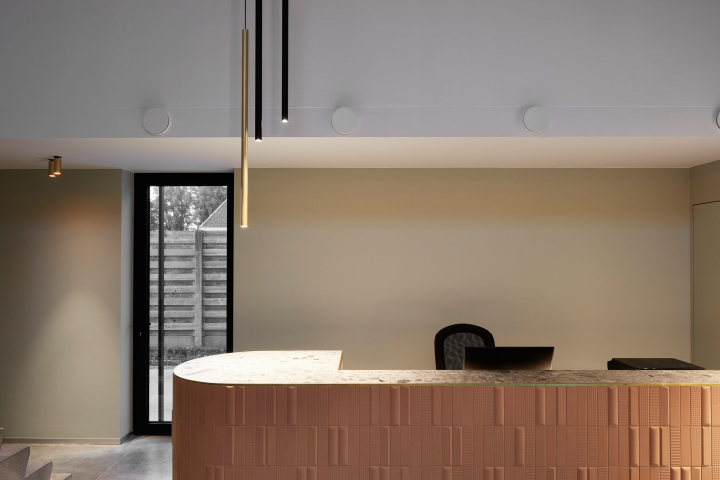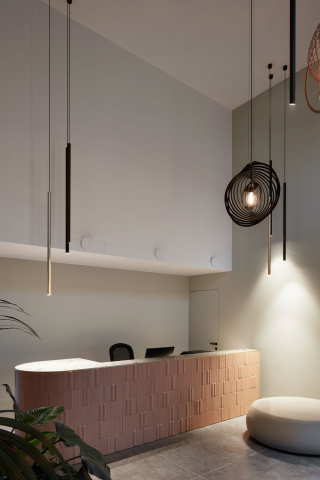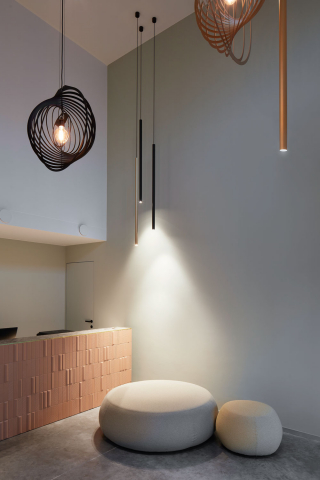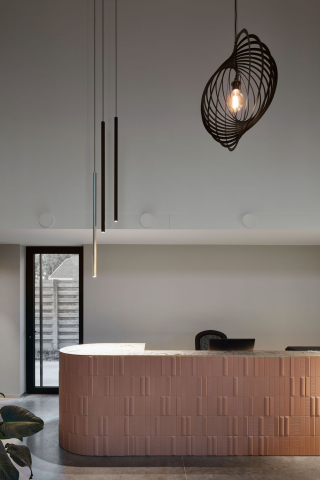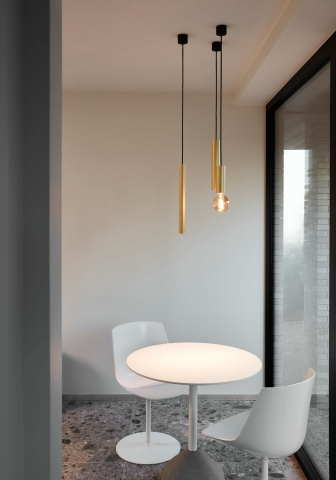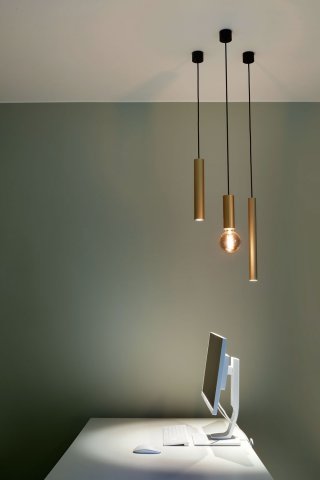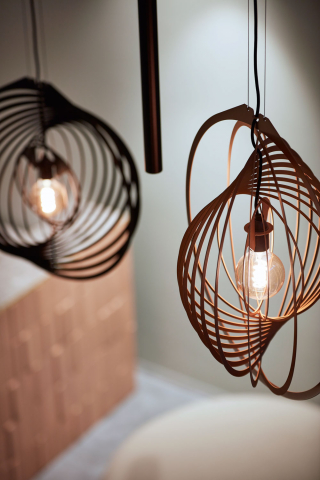Tandarts Verstraete (BE)
The dental practice of dentist Verstraete is designed by Neels Architecten, a Belgian design bureau for architecture and interior design that combines calm and playfulness in their work. For the interior design of the practice, it was opted to create an atypical warm atmosphere with an urban feel, in balance with the architecture of the building.
Grey-green walls soften the concrete floor and staircase, while the rounded counter is covered in gum pink tiles, a playful detail. The introduction of textiles, on the ceiling and on the seating, softens the acoustics in the space.
Decorative lighting was selected to complement the atmosphere of the practice. Linear Hedra pendants mimick the architecture of the space, while Soirée pendant lamp fill the spacious entrance hall with their elegant presence and a golden touch.
Grey-green walls soften the concrete floor and staircase, while the rounded counter is covered in gum pink tiles, a playful detail. The introduction of textiles, on the ceiling and on the seating, softens the acoustics in the space.
Decorative lighting was selected to complement the atmosphere of the practice. Linear Hedra pendants mimick the architecture of the space, while Soirée pendant lamp fill the spacious entrance hall with their elegant presence and a golden touch.
- Country
- Bélgica
- Arquitecto
- Neels Architecten
- Solicitud
- Edificios Públucos

